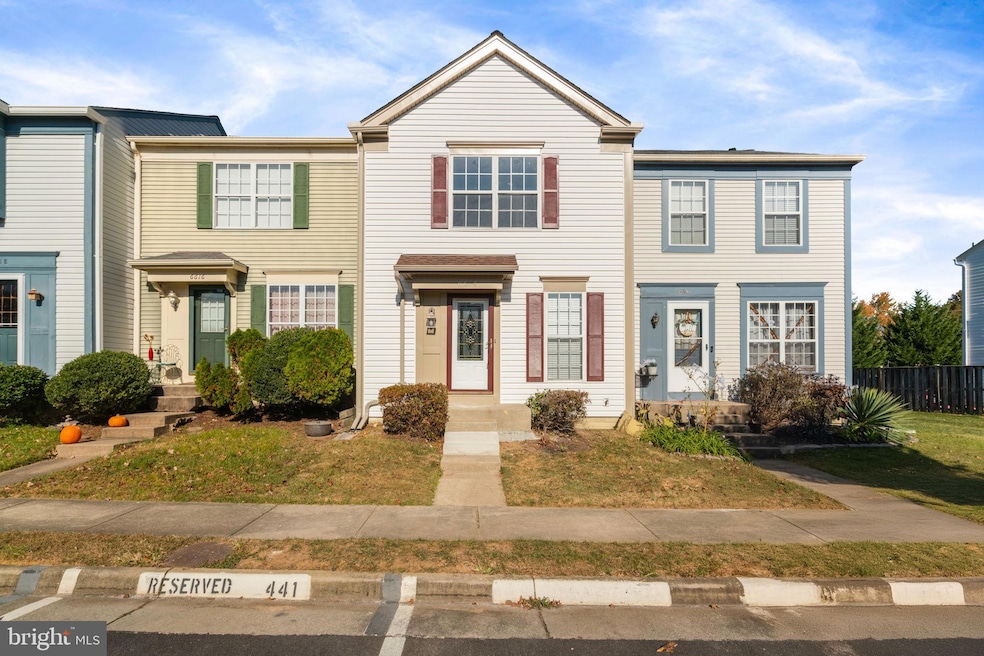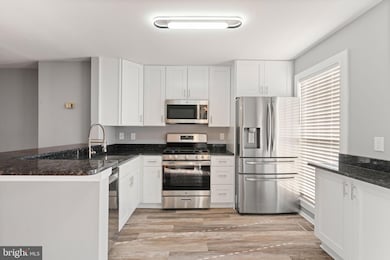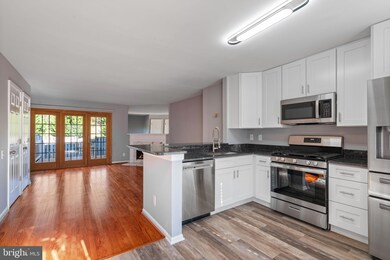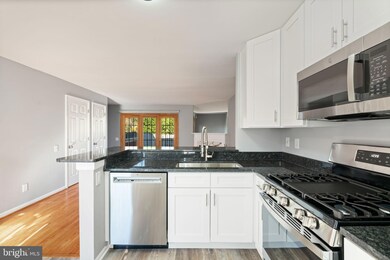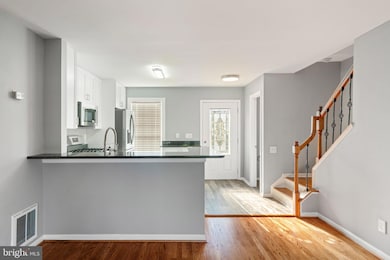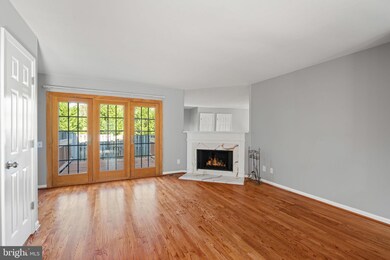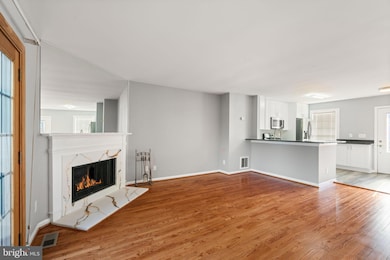
6614 High Valley Ln Alexandria, VA 22315
Highlights
- Contemporary Architecture
- Recreation Room
- 1 Fireplace
- Island Creek Elementary School Rated A-
- Wood Flooring
- Upgraded Countertops
About This Home
As of December 2024A new home for the holidays! Totally renovated 2 Bedroom/2.5 Bath townhouse with new, white shaker kitchen cabinets, stainless steel appliances (including Samsung 4-door French door refrigerator), granite countertops and luxury vinyl plank flooring in the kitchen. The kitchen granite is oversized, creating space for three or four bar stools for casual meals. The living/dining room features hardwood flooring, a wood-burning fireplace with quartz surround, and French doors leading to a 132 square foot deck. The half bath has a granite countertop on the vanity, as well. Upstairs, the two bedrooms share a jack-and-jill bathroom with dual sinks and granite countertop. The basement has been fully finished to include a full bath in addition to the 17'x26' family/recreation room, increasing the overall living space by 300 square feet. Clubhouse, swimming pool, tennis courts, basketball court and picnic area are .1 miles from the house. Walking/bike path accessed through the backyard gate. Previous owner replaced the roof and HVAC system in 2021. The hot water heater was replaced in 2019.
There are 3 shopping centers within 1 mile offering movie theaters, Whole Foods and Amazon Fresh grocery stores, and a host of other shopping venues. Easy access to the Fairfax County Parkway, I-95, I-395 and I-495. The Springfield/Franconia Metro Station is 3.5 miles from the house. One assigned parking space plus unassigned spaces available. The neighborhood elementary school is literally around the corner. Listing agent Dwight Morris is a managing partner of D&D Homes, LLC.
Townhouse Details
Home Type
- Townhome
Est. Annual Taxes
- $4,983
Year Built
- Built in 1988 | Remodeled in 2024
Lot Details
- 1,260 Sq Ft Lot
HOA Fees
- $112 Monthly HOA Fees
Home Design
- Contemporary Architecture
- Composition Roof
- Vinyl Siding
- Concrete Perimeter Foundation
Interior Spaces
- Property has 3 Levels
- 1 Fireplace
- Combination Dining and Living Room
- Recreation Room
- Storage Room
- Utility Room
- Finished Basement
- Interior Basement Entry
Kitchen
- Gas Oven or Range
- Built-In Microwave
- Ice Maker
- Dishwasher
- Stainless Steel Appliances
- Upgraded Countertops
- Disposal
Flooring
- Wood
- Carpet
Bedrooms and Bathrooms
- 2 Bedrooms
Laundry
- Electric Dryer
- Washer
Parking
- Assigned parking located at #6614
- Parking Lot
- 1 Assigned Parking Space
- Unassigned Parking
Schools
- Island Creek Elementary School
- Hayfield Secondary High School
Utilities
- Forced Air Heating and Cooling System
- Natural Gas Water Heater
Listing and Financial Details
- Tax Lot 441
- Assessor Parcel Number 0992 07 0441
Community Details
Overview
- Landsdowne Homeowners Association
- Landsdowne Subdivision
- Property Manager
Recreation
- Community Pool
Map
Home Values in the Area
Average Home Value in this Area
Property History
| Date | Event | Price | Change | Sq Ft Price |
|---|---|---|---|---|
| 12/10/2024 12/10/24 | Sold | $525,000 | +1.9% | $354 / Sq Ft |
| 11/10/2024 11/10/24 | Pending | -- | -- | -- |
| 11/06/2024 11/06/24 | For Sale | $515,000 | -- | $347 / Sq Ft |
Tax History
| Year | Tax Paid | Tax Assessment Tax Assessment Total Assessment is a certain percentage of the fair market value that is determined by local assessors to be the total taxable value of land and additions on the property. | Land | Improvement |
|---|---|---|---|---|
| 2024 | $4,983 | $430,120 | $165,000 | $265,120 |
| 2023 | $4,869 | $431,440 | $165,000 | $266,440 |
| 2022 | $4,636 | $405,420 | $140,000 | $265,420 |
| 2021 | $4,363 | $371,830 | $110,000 | $261,830 |
| 2020 | $4,209 | $355,670 | $98,000 | $257,670 |
| 2019 | $4,072 | $344,090 | $92,000 | $252,090 |
| 2018 | $3,877 | $337,150 | $90,000 | $247,150 |
| 2017 | $3,707 | $319,300 | $80,000 | $239,300 |
| 2016 | $3,672 | $317,000 | $80,000 | $237,000 |
| 2015 | $3,448 | $308,930 | $80,000 | $228,930 |
| 2014 | $3,310 | $297,240 | $80,000 | $217,240 |
Mortgage History
| Date | Status | Loan Amount | Loan Type |
|---|---|---|---|
| Open | $498,750 | New Conventional | |
| Previous Owner | $110,250 | No Value Available |
Deed History
| Date | Type | Sale Price | Title Company |
|---|---|---|---|
| Deed | $525,000 | Universal Title | |
| Deed | $340,000 | Stewart Title | |
| Deed | $122,500 | -- |
About the Listing Agent

I have called Northern Virginia home for more than 35 of my 71 years. If I am not a Virginia native, I am very much a Virginian. For the past 18 years, my mission has been to help people realize their dreams through the sale or purchase of real estate and to assist them as their goals change through the various stages of their lives.
Whether your immediate goal is selling a home you have outgrown, a home filled with treasured memories prior to retirement, an inherited property, or an
Dwight's Other Listings
Source: Bright MLS
MLS Number: VAFX2208704
APN: 0992-07-0441
- 6615 Sky Blue Ct
- 8045 Sky Blue Dr
- 8049 Sky Blue Dr
- 8075 Sky Blue Dr
- 7813 Bold Lion Ln
- 7823 Desiree St
- 7839 Seth Hampton Dr
- 7807 Desiree St
- 6510 Tassia Dr
- 7802 Seth Hampton Dr
- 6601J Thackwell Way Unit 3J
- 7711 Beulah St
- 7706B Haynes Point Way Unit 8B
- 7721 Sullivan Cir
- 6726 Blanche Dr
- 6846 Boot Ct
- 6605 Thomas Grant Ct
- 6137 Olivet Dr
- 6103 Olivet Dr
- 7697 Lavenham Landing
