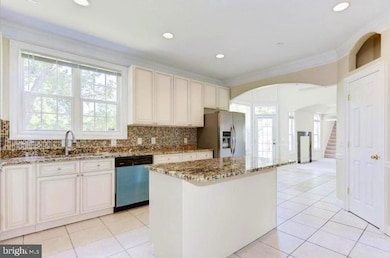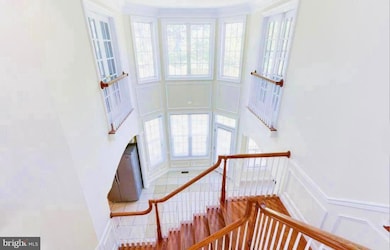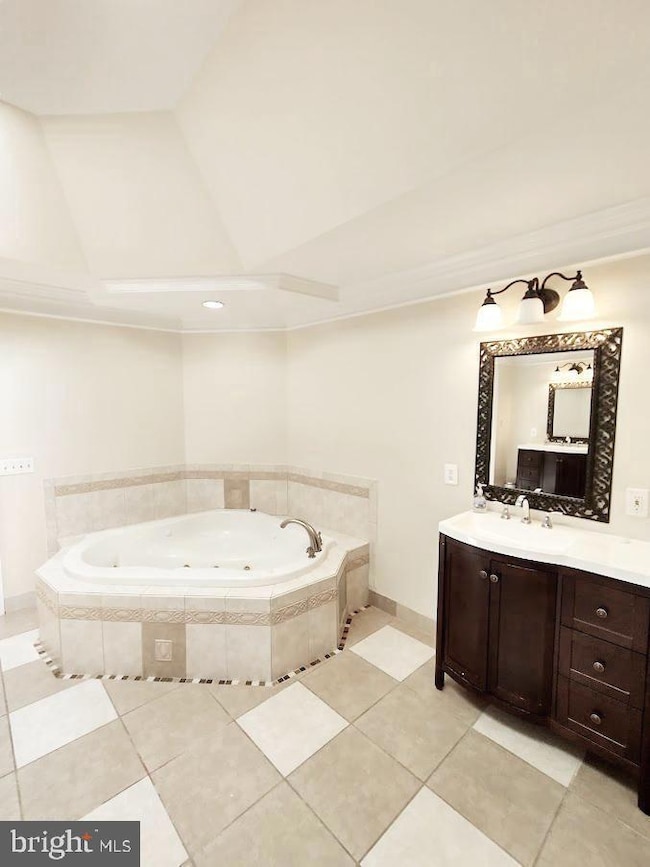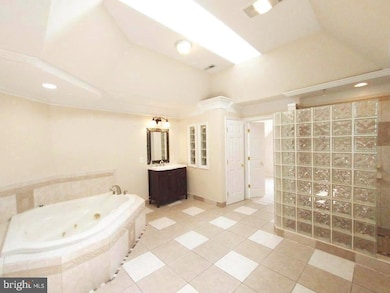
6614 Quander Rd Alexandria, VA 22307
Belle Haven NeighborhoodEstimated payment $8,712/month
Highlights
- Open Floorplan
- Colonial Architecture
- 2 Fireplaces
- Sandburg Middle Rated A-
- Wood Flooring
- No HOA
About This Home
Formerly Generating Over $200K Annually in Airbnb Income!
This stunning 5,000+ sq ft Colonial in Alexandria offers the perfect blend of luxury and investment potential. Located minutes from Old Town and Belle Haven Marina, Key features include:
Grand 2-story foyer with curved staircase and Palladian windows
Gourmet kitchen with granite, SS appliances, island, and breakfast room
Expansive primary suite with sitting room, built-ins, jetted tub, and large closet
Separate guest suite with private bath and back staircase
Finished walkout basement with wet bar, rec room, full bath, and bonus rooms
Multiple patios & terraces for outdoor enjoyment
Custom finishes including crown molding, wainscoting, and built-ins throughout
Two-car garage, detached shed/workshop, and ample driveway parking
Located in a prime area close to Old Town, Belle Haven Marina, and major attractions like DC, Fort Belvoir, and MGM. This property offers both luxury living and significant income potential! You can generate income by renting a basement . The basement includes two bedrooms, a full bathroom, a kitchenette, and a family room.
Home Details
Home Type
- Single Family
Est. Annual Taxes
- $11,015
Year Built
- Built in 2006
Lot Details
- 0.25 Acre Lot
- Property is zoned 140
Parking
- 2 Car Attached Garage
- 4 Driveway Spaces
- 1 Detached Carport Space
- Side Facing Garage
- Off-Street Parking
Home Design
- Colonial Architecture
- Brick Exterior Construction
Interior Spaces
- 4,292 Sq Ft Home
- Property has 3 Levels
- Open Floorplan
- Crown Molding
- Wainscoting
- Ceiling height of 9 feet or more
- 2 Fireplaces
- Double Pane Windows
- Entrance Foyer
- Family Room
- Sitting Room
- Combination Dining and Living Room
- Den
- Library
- Game Room
- Hobby Room
- Basement Fills Entire Space Under The House
Kitchen
- Breakfast Room
- Electric Oven or Range
- Built-In Microwave
- Ice Maker
- Dishwasher
- Kitchen Island
- Disposal
Flooring
- Wood
- Carpet
Bedrooms and Bathrooms
- En-Suite Primary Bedroom
- En-Suite Bathroom
- Soaking Tub
Laundry
- Laundry on upper level
- Dryer
- Washer
Schools
- West Potomac High School
Utilities
- Forced Air Heating and Cooling System
- Natural Gas Water Heater
- Public Septic
Additional Features
- Garage doors are at least 85 inches wide
- Energy-Efficient Windows
Community Details
- No Home Owners Association
- Bucknell Manor Subdivision
Listing and Financial Details
- Assessor Parcel Number 0931 01 0052
Map
Home Values in the Area
Average Home Value in this Area
Tax History
| Year | Tax Paid | Tax Assessment Tax Assessment Total Assessment is a certain percentage of the fair market value that is determined by local assessors to be the total taxable value of land and additions on the property. | Land | Improvement |
|---|---|---|---|---|
| 2024 | $11,827 | $972,970 | $276,000 | $696,970 |
| 2023 | $12,289 | $1,045,580 | $288,000 | $757,580 |
| 2022 | $11,997 | $1,007,580 | $250,000 | $757,580 |
| 2021 | $11,496 | $945,510 | $210,000 | $735,510 |
| 2020 | $11,000 | $898,220 | $191,000 | $707,220 |
| 2019 | $11,015 | $898,220 | $191,000 | $707,220 |
| 2018 | $9,839 | $855,540 | $182,000 | $673,540 |
| 2017 | $9,992 | $830,920 | $177,000 | $653,920 |
| 2016 | $9,971 | $830,920 | $177,000 | $653,920 |
| 2015 | $9,442 | $815,100 | $174,000 | $641,100 |
| 2014 | $8,809 | $760,160 | $161,000 | $599,160 |
Property History
| Date | Event | Price | Change | Sq Ft Price |
|---|---|---|---|---|
| 02/17/2025 02/17/25 | For Sale | $1,399,000 | 0.0% | $326 / Sq Ft |
| 02/03/2025 02/03/25 | Off Market | $1,399,000 | -- | -- |
| 12/14/2024 12/14/24 | For Sale | $1,399,000 | +11.9% | $326 / Sq Ft |
| 02/13/2024 02/13/24 | Sold | $1,250,000 | -3.8% | $232 / Sq Ft |
| 12/13/2023 12/13/23 | Pending | -- | -- | -- |
| 11/11/2023 11/11/23 | For Sale | $1,299,900 | 0.0% | $241 / Sq Ft |
| 10/16/2019 10/16/19 | Rented | $4,100 | 0.0% | -- |
| 10/15/2019 10/15/19 | Under Contract | -- | -- | -- |
| 08/27/2019 08/27/19 | For Rent | $4,100 | -6.8% | -- |
| 06/11/2018 06/11/18 | Rented | $4,400 | 0.0% | -- |
| 06/11/2018 06/11/18 | Under Contract | -- | -- | -- |
| 03/28/2018 03/28/18 | For Rent | $4,400 | +7.3% | -- |
| 01/05/2018 01/05/18 | Rented | $4,100 | -7.9% | -- |
| 01/05/2018 01/05/18 | Under Contract | -- | -- | -- |
| 10/25/2017 10/25/17 | For Rent | $4,450 | -- | -- |
Deed History
| Date | Type | Sale Price | Title Company |
|---|---|---|---|
| Deed | $1,250,000 | Metropolitan Title | |
| Trustee Deed | $468,000 | Advantage Title Llc | |
| Gift Deed | -- | T. Stewart Rauch, Attorney A | |
| Deed | $100,000 | -- |
Mortgage History
| Date | Status | Loan Amount | Loan Type |
|---|---|---|---|
| Open | $875,000 | New Conventional | |
| Previous Owner | $65,650 | No Value Available |
Similar Homes in the area
Source: Bright MLS
MLS Number: VAFX2213718
APN: 0931-01-0052
- 6614 Quander Rd
- 6604 Cavalier Dr
- 6514 Cygnet Dr
- 6504 Cavalier Dr
- 6505 Cavalier Dr
- 6621 Cornell Dr
- 6408 Cavalier Dr
- 2411 Stokes Ln
- 6724 Kenyon Dr
- 6729 Williams Dr
- 6620 Oak Dr
- 6419 Hillside Ln
- 1801 Belle View Blvd Unit C2
- 6631 Beddoo St
- 6219 Arkendale Rd
- 6810 Derrell Ct
- 2700 Fleming St
- 2306 Mary Baldwin Dr
- 6441 Richmond Hwy Unit 201
- 6441 Richmond Hwy Unit 102






