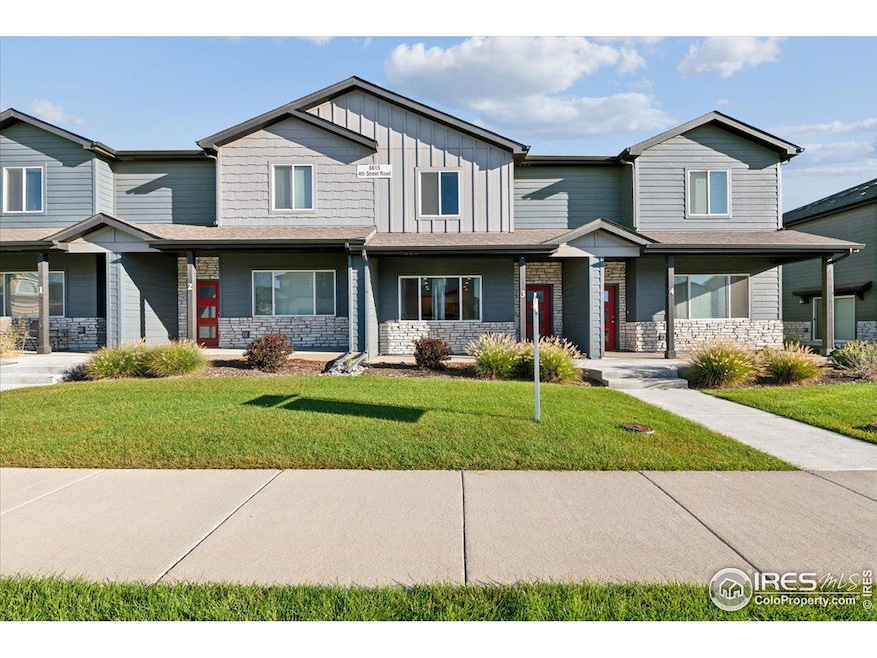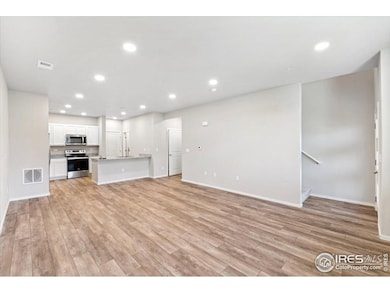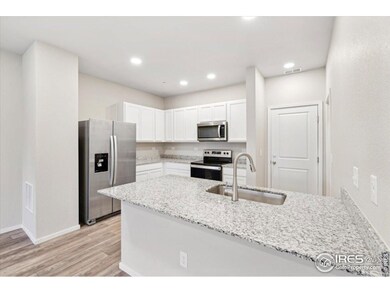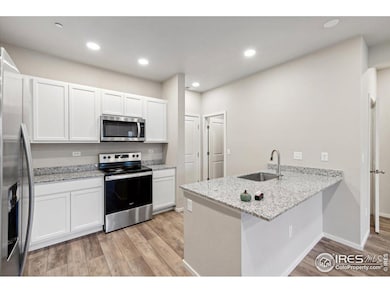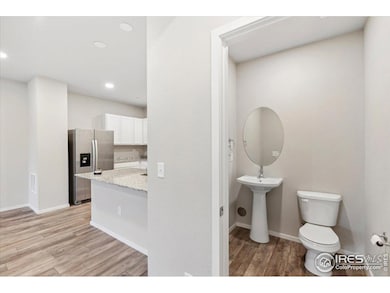
6615 4th Street Rd Unit 3 Greeley, CO 80634
Estimated payment $2,430/month
Highlights
- Hiking Trails
- Central Air
- Carpet
- 2 Car Attached Garage
- South Facing Home
- Heating Available
About This Home
PRICE REDUCED! BUILT BY HARTFORD HOMES! MOVE-IN READY !! You are going love this place. Built in 2022, this townhome is so fresh, it still has that new house smell. This Ouray floor plan by Hartford Homes boasts 3 bedrooms, including a spacious master suite with large walk-in closet, 3 bathrooms and an attached 2 car garage. The first floor is an open concept with 9-foot ceilings, durable LVP flooring, an eat-in kitchen with clean white cabinets, granite countertops and a walk-in pantry. All bedrooms are on the second floor, as well as a spacious second floor laundry room that includes an LG washer and dryer. This townhome is walking distance to schools like Winograd K-8, Tointon Academy, Westridge Academy and Northridge High School. There is no shortage of open space for pets, kids and adults alike with a neighborhood playground just a few steps to the West and the Poudre River Trail just to the East. Situated in West Greeley, there are many amenities within a 3-mille radius including grocery stores, dining, shopping, banks, medical offices, a freestanding ER, the Family Funplex, Boomerang Links golf course and more. This townhouse is a must see. Call today for a showing.
Townhouse Details
Home Type
- Townhome
Est. Annual Taxes
- $3,454
Year Built
- Built in 2022
Lot Details
- 1,902 Sq Ft Lot
- South Facing Home
HOA Fees
Parking
- 2 Car Attached Garage
Home Design
- Wood Frame Construction
- Composition Roof
Interior Spaces
- 1,735 Sq Ft Home
- 2-Story Property
- Window Treatments
Kitchen
- Electric Oven or Range
- Microwave
- Dishwasher
- Disposal
Flooring
- Carpet
- Vinyl
Bedrooms and Bathrooms
- 3 Bedrooms
- Primary Bathroom is a Full Bathroom
- 3 Bathrooms
Laundry
- Dryer
- Washer
Schools
- Mcauliffe Elementary School
- Mcauliffe Middle School
- Northridge High School
Utilities
- Central Air
- Heating Available
Listing and Financial Details
- Assessor Parcel Number R8967327
Community Details
Overview
- Association fees include trash, snow removal, ground maintenance, management, water/sewer
- Built by Hartford
- City Center West Residential Subdivision
Recreation
- Hiking Trails
Map
Home Values in the Area
Average Home Value in this Area
Tax History
| Year | Tax Paid | Tax Assessment Tax Assessment Total Assessment is a certain percentage of the fair market value that is determined by local assessors to be the total taxable value of land and additions on the property. | Land | Improvement |
|---|---|---|---|---|
| 2024 | $3,454 | $26,190 | $4,020 | $22,170 |
| 2023 | $3,454 | $26,450 | $4,060 | $22,390 |
| 2022 | $522 | $3,370 | $3,370 | $22,390 |
| 2021 | $483 | $3,270 | $3,270 | $0 |
| 2020 | $1 | $10 | $10 | $0 |
Property History
| Date | Event | Price | Change | Sq Ft Price |
|---|---|---|---|---|
| 03/25/2025 03/25/25 | Price Changed | $349,000 | -4.4% | $201 / Sq Ft |
| 01/24/2025 01/24/25 | Price Changed | $365,000 | -2.4% | $210 / Sq Ft |
| 01/02/2025 01/02/25 | For Sale | $374,000 | 0.0% | $216 / Sq Ft |
| 12/25/2024 12/25/24 | Off Market | $374,000 | -- | -- |
| 11/12/2024 11/12/24 | Price Changed | $374,000 | -1.3% | $216 / Sq Ft |
| 09/01/2024 09/01/24 | For Sale | $379,000 | -- | $218 / Sq Ft |
Deed History
| Date | Type | Sale Price | Title Company |
|---|---|---|---|
| Special Warranty Deed | $406,756 | New Title Company Name |
Similar Homes in Greeley, CO
Source: IRES MLS
MLS Number: 1017736
APN: R8967327
- 6613 4th Street Rd Unit 5
- 6615 4th Street Rd Unit 3
- 607 67th Ave
- 717 67th Ave
- 732 67th Ave
- 6914 W 3rd St Unit 39
- 6603 W 3rd St Unit 1923
- 6607 W 3rd St Unit 1213
- 6607 W 3rd St
- 8702 8th St
- 8710 8th St
- 8606 8th St
- 8512 8th St
- 8627 8th St
- 8727 8th St
- 8631 8th St
- 8703 8th St
- 8731 8th St
- 8711 8th St
- 8723 8th St
