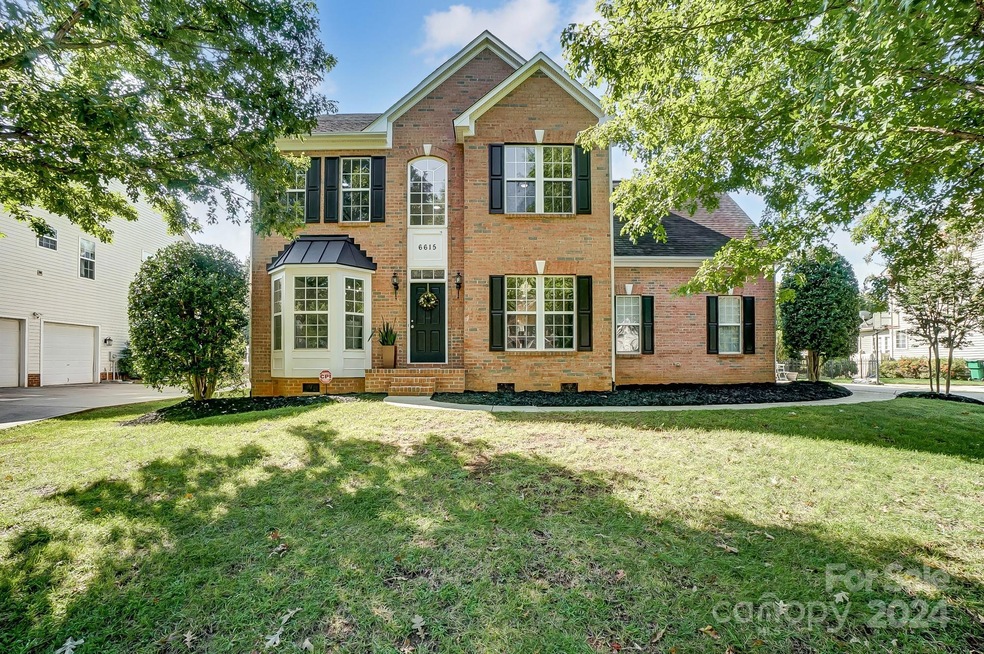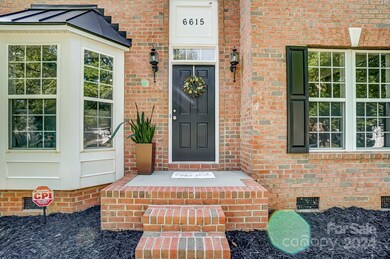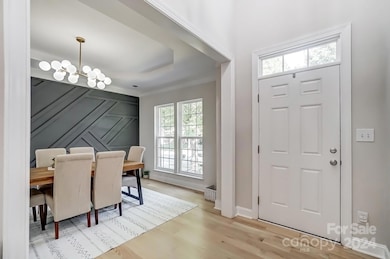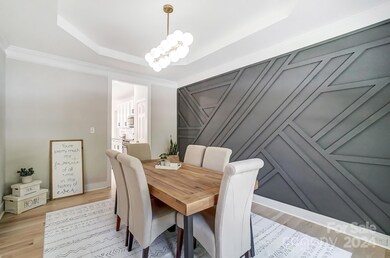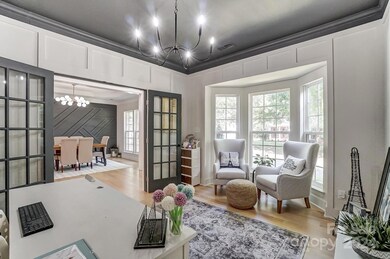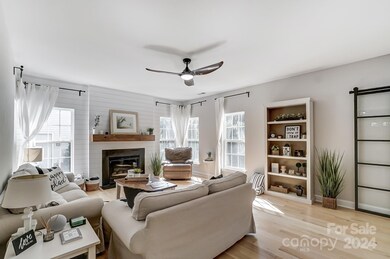
6615 Augustine Way Charlotte, NC 28270
Providence NeighborhoodHighlights
- Open Floorplan
- Deck
- Rear Porch
- Providence Spring Elementary Rated A-
- Wood Flooring
- 2 Car Attached Garage
About This Home
As of October 2024Welcome to the best of South Charlotte-living in this fully-remodeled, 5-bed, 3.5-bath dream home w/ access to top-rated schools, parks, shopping, dining & entertainment. Beautifully updated in craftsman-style to include fresh paint in main-living, custom farmhouse trim in dining, living & office; refinished wood floors & stair-treads; dreamy open-concept kitchen w/ granite countertops; upgraded light-fixtures throughout. Sliding barn door opens to a peaceful sunroom, deck, & fully-fenced, private yard. NEW carpet in bedrooms; LVP flooring ('23) in 3rd-level bed/bonus. Chic bathroom renovations include custom-tiled showers & flooring, vanities, sinks, toilets and hardware; primary bath oasis w/ generous tiled-shower + frameless glass, separate soaking tub, & water closet. 3rd Level Bed/Bonus boasts a full en-suite bathroom. Extra storage space in 2-car garage. Easy access to Waverly, Rea Farms, Matthews & the Arboretum, as well as the "coming soon" Weddington Rd/I-485 Interchange.
Last Agent to Sell the Property
Giving Tree Realty Brokerage Email: jessica.ferguson@givingtreerealty.com License #306484

Home Details
Home Type
- Single Family
Est. Annual Taxes
- $4,535
Year Built
- Built in 2006
Lot Details
- Back Yard Fenced
- Level Lot
- Property is zoned R3
HOA Fees
- $33 Monthly HOA Fees
Parking
- 2 Car Attached Garage
- Garage Door Opener
Home Design
- Brick Exterior Construction
- Vinyl Siding
Interior Spaces
- 2.5-Story Property
- Open Floorplan
- Wired For Data
- Ceiling Fan
- Entrance Foyer
- Family Room with Fireplace
- Crawl Space
- Laundry Room
Kitchen
- Breakfast Bar
- Electric Oven
- Electric Range
- Microwave
- Freezer
- Dishwasher
- Disposal
Flooring
- Wood
- Tile
- Vinyl
Bedrooms and Bathrooms
- 5 Bedrooms
- Walk-In Closet
- Garden Bath
Outdoor Features
- Deck
- Rear Porch
Schools
- Providence Spring Elementary School
- Crestdale Middle School
- Providence High School
Utilities
- Forced Air Heating and Cooling System
- Vented Exhaust Fan
- Cable TV Available
Listing and Financial Details
- Assessor Parcel Number 2227-144-52
Community Details
Overview
- Cedar Management Association, Phone Number (877) 252-3327
- Canterbury Place Subdivision
- Mandatory home owners association
Security
- Card or Code Access
Map
Home Values in the Area
Average Home Value in this Area
Property History
| Date | Event | Price | Change | Sq Ft Price |
|---|---|---|---|---|
| 10/10/2024 10/10/24 | Sold | $860,000 | +1.8% | $258 / Sq Ft |
| 08/22/2024 08/22/24 | For Sale | $845,000 | +13.4% | $253 / Sq Ft |
| 05/06/2022 05/06/22 | Sold | $745,000 | +3.6% | $223 / Sq Ft |
| 03/25/2022 03/25/22 | For Sale | $719,000 | 0.0% | $215 / Sq Ft |
| 02/03/2014 02/03/14 | Rented | $2,100 | 0.0% | -- |
| 02/03/2014 02/03/14 | For Rent | $2,100 | -- | -- |
Tax History
| Year | Tax Paid | Tax Assessment Tax Assessment Total Assessment is a certain percentage of the fair market value that is determined by local assessors to be the total taxable value of land and additions on the property. | Land | Improvement |
|---|---|---|---|---|
| 2023 | $4,535 | $599,300 | $140,000 | $459,300 |
| 2022 | $3,883 | $389,400 | $100,000 | $289,400 |
| 2021 | $3,872 | $389,400 | $100,000 | $289,400 |
| 2020 | $3,865 | $389,400 | $100,000 | $289,400 |
| 2019 | $3,849 | $389,400 | $100,000 | $289,400 |
| 2018 | $4,274 | $320,200 | $81,000 | $239,200 |
| 2017 | $4,208 | $320,200 | $81,000 | $239,200 |
| 2016 | $4,198 | $319,300 | $81,000 | $238,300 |
| 2015 | $4,175 | $319,300 | $81,000 | $238,300 |
| 2014 | $4,163 | $319,300 | $81,000 | $238,300 |
Mortgage History
| Date | Status | Loan Amount | Loan Type |
|---|---|---|---|
| Open | $485,000 | New Conventional | |
| Previous Owner | $241,350 | New Conventional | |
| Previous Owner | $247,500 | Fannie Mae Freddie Mac |
Deed History
| Date | Type | Sale Price | Title Company |
|---|---|---|---|
| Warranty Deed | $860,000 | Tryon Title Agecy Llc | |
| Warranty Deed | $355,000 | None Available | |
| Deed | $347,000 | None Available | |
| Warranty Deed | $178,500 | None Available |
Similar Homes in Charlotte, NC
Source: Canopy MLS (Canopy Realtor® Association)
MLS Number: 4171580
APN: 227-144-52
- 6941 Augustine Way
- 2217 Blue Bell Ln
- 1935 Weddington Rd Unit 1
- 1935 Weddington Rd
- 2702 Oxborough Dr
- 1902 Windlock Dr
- 2915 Cross Country Rd
- 2916 Redfield Dr
- 2408 Houston Branch Rd
- 2510 Tulip Hill Dr
- 1304 Pleasant Plains Rd
- 2723 Providence Pine Ln
- 1308 Pleasant Plains Rd
- 1312 Pleasant Plains Rd
- 1640 English Knoll Dr
- 3020 Poplar Hill Rd
- 200 Port Royal Dr
- 1016 Courtney Ln Unit 26
- 1025 Courtney Ln Unit 18
- 317 Port Royal Dr
