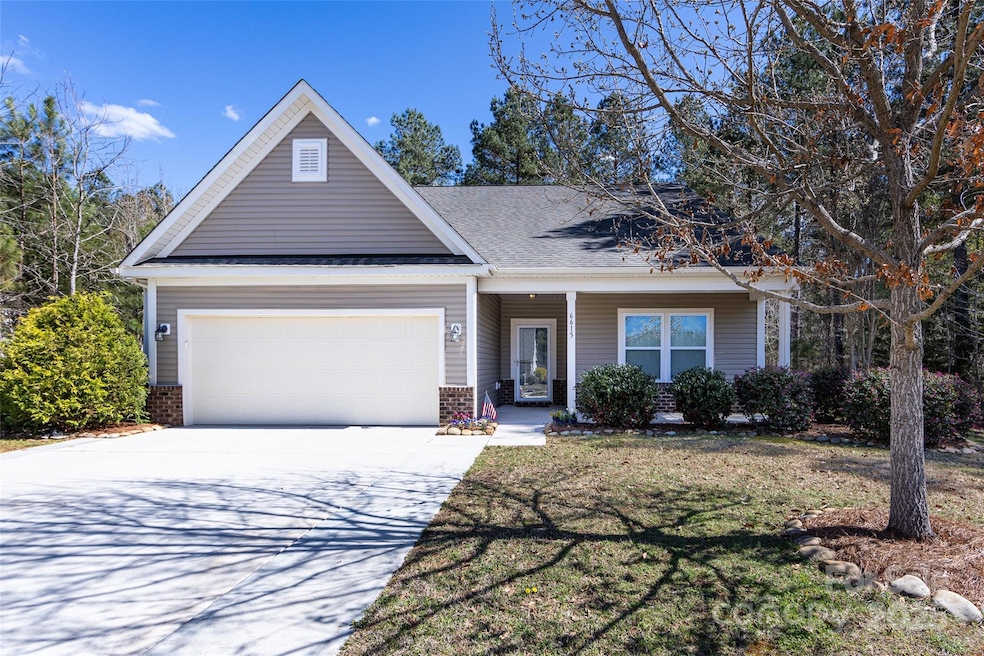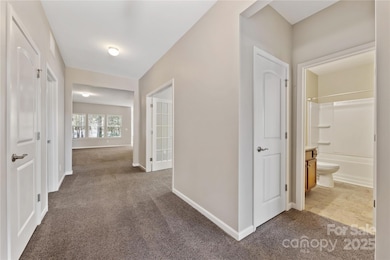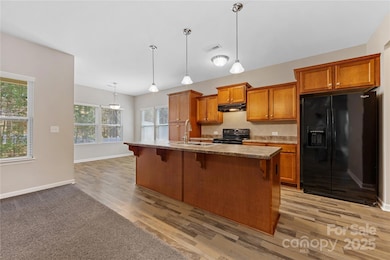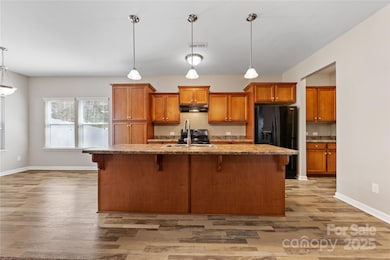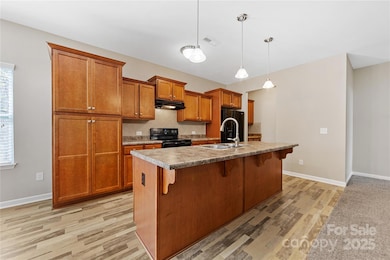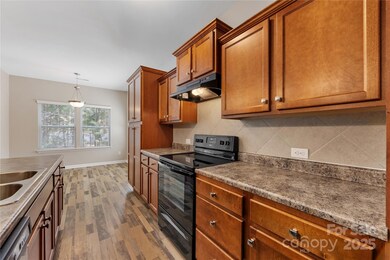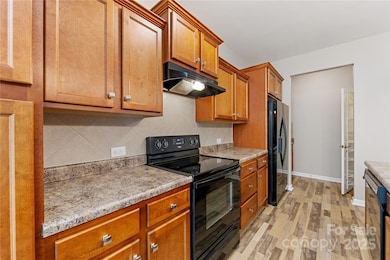
6615 Buck Horn Place Waxhaw, NC 28173
Estimated payment $2,503/month
Highlights
- Wooded Lot
- Traditional Architecture
- Covered patio or porch
- Waxhaw Elementary School Rated A-
- Corner Lot
- 2 Car Attached Garage
About This Home
Charming, exceptionally maintained, freshly-painted, 3 bed/2 bath ranch home, with LARGE level, shaded & fenced back yard; minutes from the highly-desirable Waxhaw shopping and restaurants; also convenient to JAARS, Lancaster & Monroe; large laundry with folding table and room for storage; covered back porch for those lazy afternoons; private office/study is ready to use day 1; "partially split" floor plan gives privacy to front bedroom - great guest room/additional study/office; oversized garage has "bump-out" for workshop or additional storage
Listing Agent
Helen Adams Realty Brokerage Email: mkrueger@helenadamsrealty.com License #282118

Home Details
Home Type
- Single Family
Est. Annual Taxes
- $1,717
Year Built
- Built in 2017
Lot Details
- Lot Dimensions are 119x355x275x220
- Privacy Fence
- Back Yard Fenced
- Corner Lot
- Level Lot
- Wooded Lot
- Property is zoned AF8
HOA Fees
- $44 Monthly HOA Fees
Parking
- 2 Car Attached Garage
- Front Facing Garage
- Garage Door Opener
- Driveway
Home Design
- Traditional Architecture
- Brick Exterior Construction
- Slab Foundation
- Vinyl Siding
Interior Spaces
- 1,857 Sq Ft Home
- 1-Story Property
- Insulated Windows
- Window Treatments
- French Doors
- Tile Flooring
Kitchen
- Electric Range
- Range Hood
- Dishwasher
Bedrooms and Bathrooms
- 3 Main Level Bedrooms
- 2 Full Bathrooms
Laundry
- Laundry Room
- Dryer
- Washer
Outdoor Features
- Covered patio or porch
Schools
- Waxhaw Elementary School
- Parkwood Middle School
- Parkwood High School
Utilities
- Central Heating and Cooling System
- Heat Pump System
- Electric Water Heater
- Septic Tank
Listing and Financial Details
- Assessor Parcel Number 05-099-063
Community Details
Overview
- Braesael Mgmt Co Association, Phone Number (704) 847-3507
- Conservancy At Waxhaw Creek Subdivision
- Mandatory home owners association
Security
- Card or Code Access
Map
Home Values in the Area
Average Home Value in this Area
Tax History
| Year | Tax Paid | Tax Assessment Tax Assessment Total Assessment is a certain percentage of the fair market value that is determined by local assessors to be the total taxable value of land and additions on the property. | Land | Improvement |
|---|---|---|---|---|
| 2024 | $1,717 | $269,000 | $61,800 | $207,200 |
| 2023 | $1,689 | $269,000 | $61,800 | $207,200 |
| 2022 | $1,689 | $269,000 | $61,800 | $207,200 |
| 2021 | $1,659 | $269,000 | $61,800 | $207,200 |
| 2020 | $1,552 | $211,000 | $38,000 | $173,000 |
| 2019 | $1,552 | $211,000 | $38,000 | $173,000 |
| 2018 | $1,552 | $211,000 | $38,000 | $173,000 |
| 2017 | $307 | $38,000 | $38,000 | $0 |
| 2016 | $0 | $0 | $0 | $0 |
Property History
| Date | Event | Price | Change | Sq Ft Price |
|---|---|---|---|---|
| 04/10/2025 04/10/25 | For Sale | $415,000 | -- | $223 / Sq Ft |
Deed History
| Date | Type | Sale Price | Title Company |
|---|---|---|---|
| Warranty Deed | $251,500 | None Available | |
| Warranty Deed | $38,500 | None Available | |
| Warranty Deed | $626,500 | None Available |
Mortgage History
| Date | Status | Loan Amount | Loan Type |
|---|---|---|---|
| Open | $201,196 | New Conventional |
Similar Homes in Waxhaw, NC
Source: Canopy MLS (Canopy Realtor® Association)
MLS Number: 4234328
APN: 05-099-063
- 6615 Buck Horn Place
- 6003 Hawk View Rd
- 6010 Hawk View Rd
- 6521 Steele Rd
- 8502 Simpson Rd
- 6610 Rolling Ridge Dr
- 9947 Lancaster Hwy Unit 7
- 8115 Kingsland Dr
- 1011 Three Lakes Trail
- 1021 Three Lakes Trail
- 8327 Walkup Rd
- 1010 Three Lakes Trail
- 0 Huey Rd Unit 10,11 CAR4222944
- 6904 Shady Oak Ln
- 8300 Loma Linda Ln
- 7927 Fairmont Dr
- 7921 Fairmont Dr
- 8322 Loma Linda Ln
- 0000 Mcelroy Rd Unit 168
- 9009 Quail Roost Dr
