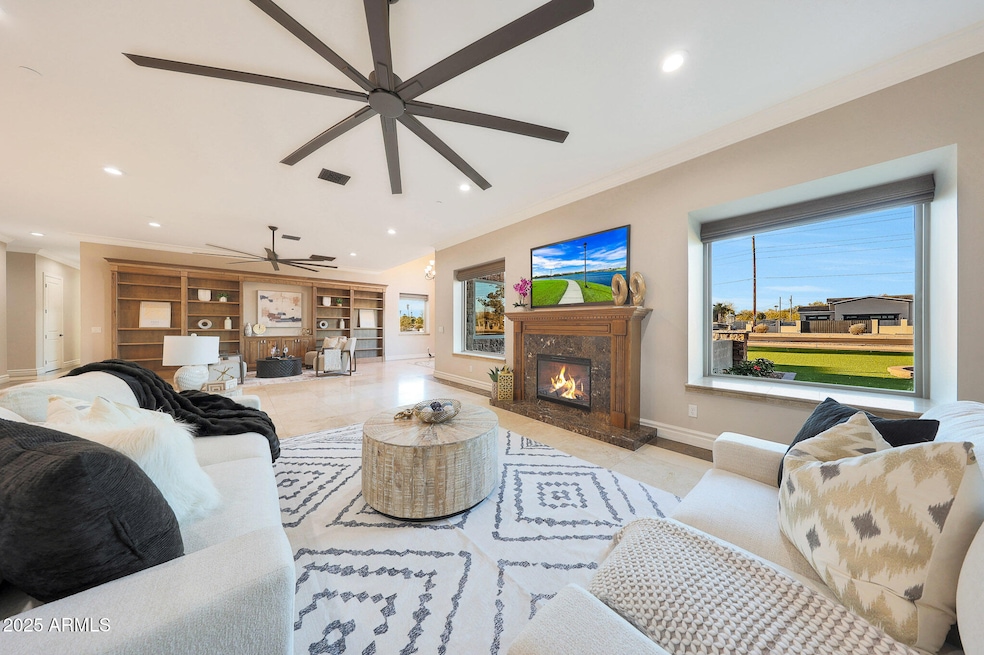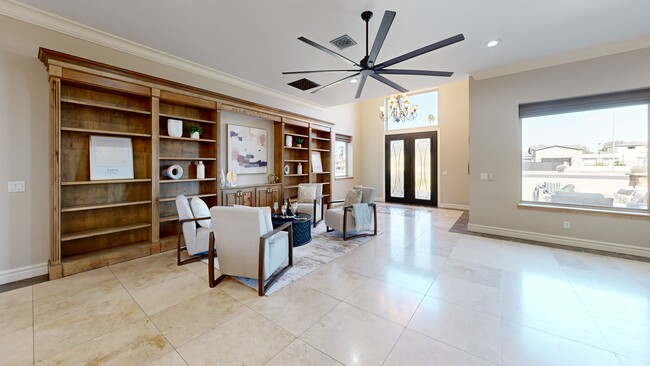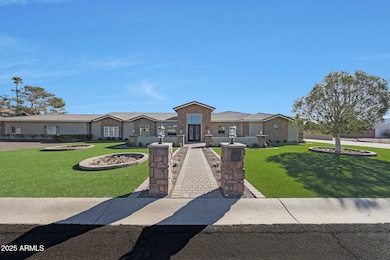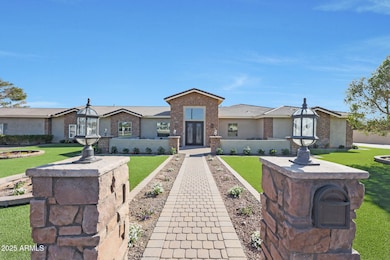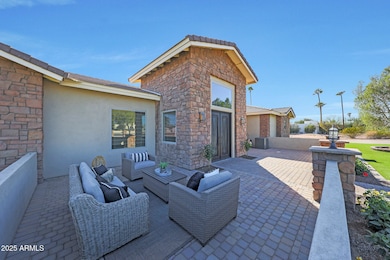
6615 E Shea Blvd Scottsdale, AZ 85254
Estimated payment $17,301/month
Highlights
- Hot Property
- Heated Spa
- Solar Power System
- Cherokee Elementary School Rated A
- RV Garage
- Two Primary Bathrooms
About This Home
This custom-built estate redefines luxury central Scottsdale living and is ready for you to claim it as your own! Upon arrival, you are welcomed into an expansive great room and chef's kitchen, where tall ceilings and oversized sound-deadening windows create a serene and inviting ambiance. The warmth of a fireplace, custom-built bookcases, and extensive travertine finishes set the tone for a comfortable lifestyle. Rich knotty maple woodwork adds timeless charm, complementing a striking white island adorned with Rainforest Brown marble, a farmhouse sink, and dark chocolate brown solid travertine countertops. Professional-grade appliances, designer lighting, and sleek eight-blade fans complete the exquisite aesthetic. Each bedroom is a private en-suite retreat, ensuring unparalleled... comfort and convenience. The home also boasts a versatile second kitchen - an attached, fully-equipped casita, catering to diverse lifestyle needs. Nearest the second kitchen is a second living room, along with 2 bedrooms and 2 bathrooms, creating an excellent option for rental income by living in the main home while renting out this 2 bedroom/2 bathroom guest house-style wing. While they are currently connected, they can be easily separated. The expansive covered patio is an entertainer's dream. The fully equipped outdoor kitchen, complemented by meticulously landscaped grounds with pavers and lush turf, sets the stage for grand gatherings.For car enthusiasts or RV owners, the impressive 50-foot RV garage provides ample space for a custom coach or an extensive car collection, and is thoughtfully equipped with water/sewer/electric for your RV. Sustainability meets luxury with a comprehensive solar system featuring 25 kW of power with a full 4-battery backup system! Providing enough power to run almost entire on your own solar power (*varies depending on owner usage of course). The current owner has received a rebate every year from the power company.Don't miss the detached Guest House with a full bathroom, making it a perfect private work space, home gym, guest accommodations, or whatever you need it to become! Come see this exquisite home today, you won't regret it!
Co-Listing Agent
RE/MAX Fine Properties Brokerage Phone: 602-558-5200 License #SA649290000
Open House Schedule
-
Sunday, April 27, 20251:00 to 4:00 pm4/27/2025 1:00:00 PM +00:004/27/2025 4:00:00 PM +00:00Add to Calendar
Home Details
Home Type
- Single Family
Est. Annual Taxes
- $6,740
Year Built
- Built in 2020
Lot Details
- 0.81 Acre Lot
- Block Wall Fence
- Artificial Turf
- Front and Back Yard Sprinklers
- Sprinklers on Timer
- Private Yard
Parking
- 6 Car Garage
- Garage ceiling height seven feet or more
- Side or Rear Entrance to Parking
- RV Garage
Home Design
- Wood Frame Construction
- Tile Roof
- Stone Exterior Construction
- Stucco
Interior Spaces
- 5,908 Sq Ft Home
- 1-Story Property
- Ceiling height of 9 feet or more
- Double Pane Windows
- Low Emissivity Windows
- Family Room with Fireplace
- 3 Fireplaces
- Living Room with Fireplace
- Washer and Dryer Hookup
Kitchen
- Eat-In Kitchen
- Breakfast Bar
- Built-In Microwave
- Kitchen Island
Flooring
- Carpet
- Stone
- Tile
Bedrooms and Bathrooms
- 5 Bedrooms
- Fireplace in Primary Bedroom
- Two Primary Bathrooms
- Primary Bathroom is a Full Bathroom
- 6 Bathrooms
- Bathtub With Separate Shower Stall
Pool
- Heated Spa
- Above Ground Spa
Outdoor Features
- Outdoor Storage
- Built-In Barbecue
Schools
- Cherokee Elementary School
- Cocopah Middle School
- Chaparral High School
Utilities
- Cooling Available
- Zoned Heating
- Heating System Uses Natural Gas
- High Speed Internet
- Cable TV Available
Additional Features
- No Interior Steps
- Solar Power System
Community Details
- No Home Owners Association
- Association fees include no fees
- Built by Custom
- Tierra Feliz North Subdivision
Listing and Financial Details
- Tax Lot 5
- Assessor Parcel Number 175-54-006
Map
Home Values in the Area
Average Home Value in this Area
Tax History
| Year | Tax Paid | Tax Assessment Tax Assessment Total Assessment is a certain percentage of the fair market value that is determined by local assessors to be the total taxable value of land and additions on the property. | Land | Improvement |
|---|---|---|---|---|
| 2025 | $6,740 | $99,611 | -- | -- |
| 2024 | $6,662 | $94,868 | -- | -- |
| 2023 | $6,662 | $187,370 | $37,470 | $149,900 |
| 2022 | $6,320 | $128,430 | $25,680 | $102,750 |
| 2021 | $4,161 | $71,080 | $14,210 | $56,870 |
| 2020 | $4,124 | $68,110 | $13,620 | $54,490 |
| 2019 | $3,921 | $59,830 | $11,960 | $47,870 |
| 2018 | $2,913 | $52,960 | $10,590 | $42,370 |
| 2017 | $2,748 | $46,060 | $9,210 | $36,850 |
| 2016 | $2,694 | $44,550 | $8,910 | $35,640 |
| 2015 | $2,588 | $42,200 | $8,440 | $33,760 |
Property History
| Date | Event | Price | Change | Sq Ft Price |
|---|---|---|---|---|
| 02/28/2025 02/28/25 | For Sale | $2,999,000 | +597.4% | $508 / Sq Ft |
| 11/12/2013 11/12/13 | Sold | $430,000 | -4.4% | $116 / Sq Ft |
| 09/06/2013 09/06/13 | For Sale | $450,000 | +4.7% | $121 / Sq Ft |
| 09/03/2013 09/03/13 | Off Market | $430,000 | -- | -- |
| 07/19/2013 07/19/13 | Price Changed | $450,000 | -5.3% | $121 / Sq Ft |
| 06/20/2013 06/20/13 | Price Changed | $475,000 | -4.8% | $128 / Sq Ft |
| 06/07/2013 06/07/13 | For Sale | $499,000 | -- | $134 / Sq Ft |
Deed History
| Date | Type | Sale Price | Title Company |
|---|---|---|---|
| Warranty Deed | $520,000 | Valleywide Title Agency | |
| Warranty Deed | $430,000 | Old Republic Title Agency | |
| Warranty Deed | $350,000 | Lawyers Title Ins | |
| Warranty Deed | $190,000 | Lawyers Title Of Arizona Inc |
Mortgage History
| Date | Status | Loan Amount | Loan Type |
|---|---|---|---|
| Open | $1,424,000 | Credit Line Revolving | |
| Closed | $930,000 | Credit Line Revolving | |
| Closed | $750,000 | New Conventional | |
| Closed | $446,000 | Commercial | |
| Previous Owner | $99,500 | Credit Line Revolving | |
| Previous Owner | $387,000 | New Conventional | |
| Previous Owner | $256,383 | New Conventional | |
| Previous Owner | $280,000 | New Conventional | |
| Previous Owner | $344,000 | Unknown | |
| Previous Owner | $322,700 | Unknown | |
| Previous Owner | $90,000 | New Conventional |
About the Listing Agent

•Top RE/MAX agent in Arizona
•Top 1% of all real estate agents nationwide
•25+ years of experience
•1,300+ successful sales
•5-star customer experience
•Call (602) 558-5200 today for expert guidance in achieving your Arizona real estate goals
Jeff Barchi is consistently ranked as the top RE/MAX real estate agent in Arizona. For over 25 years and 1,300+ successful sales, he has served and continues serving the real estate interests of his clients, whether buyers or sellers,
Jeff's Other Listings
Source: Arizona Regional Multiple Listing Service (ARMLS)
MLS Number: 6828005
APN: 175-54-006
- 6614 E North Ln
- 6726 E Shea Blvd
- 6715 E Beryl Ave
- 10220 N 66th St
- 6584 E Gold Dust Ave
- 6428 E Shea Blvd
- 10420 N 64th Place
- 10444 N 69th St Unit 224
- 10444 N 69th St Unit 112
- 10444 N 69th St Unit 128
- 6885 E Cochise Rd Unit 219
- 6945 E Cochise Rd Unit 108
- 6940 E Cochise Rd Unit 1011
- 6417 E Mescal St
- 6323 E Gold Dust Ave
- 6229 E Gold Dust Ave
- 6700 E Caron Dr
- 6718 E Caron Dr
- 6322 E Turquoise Ave
- 7008 E Gold Dust Ave Unit 147
