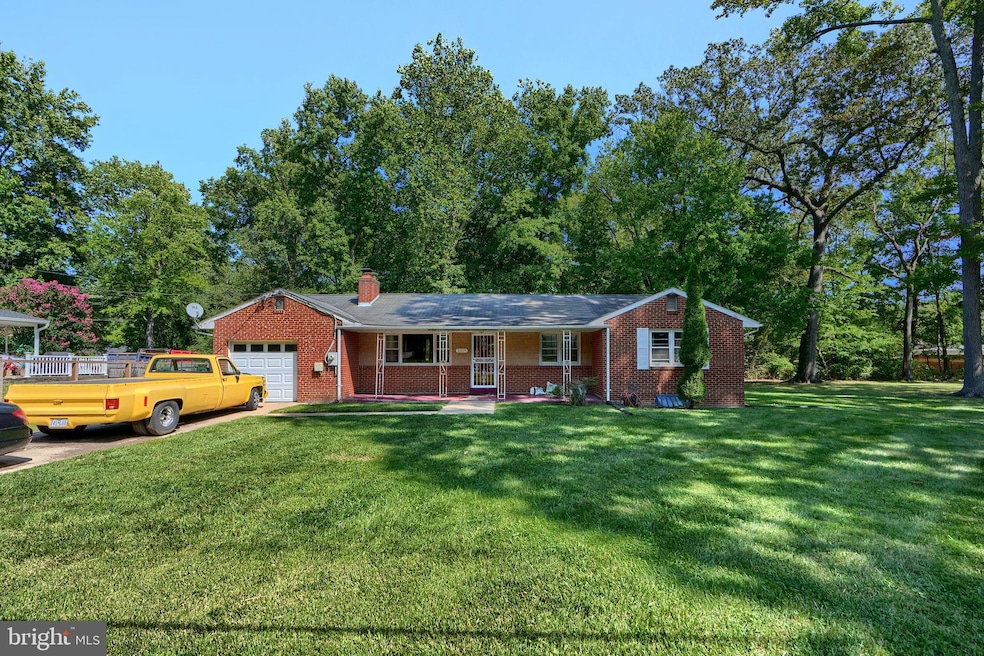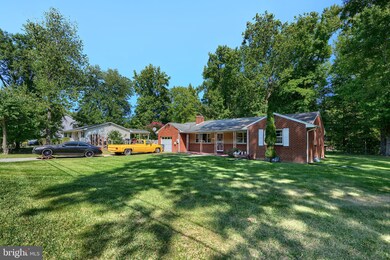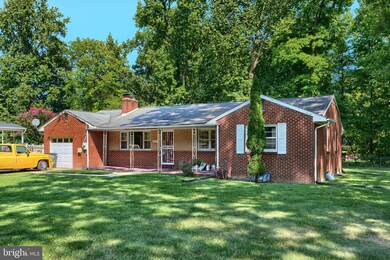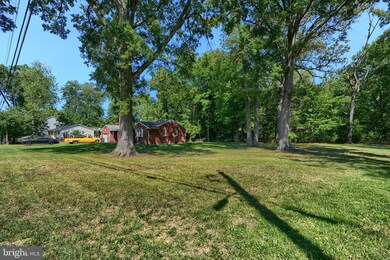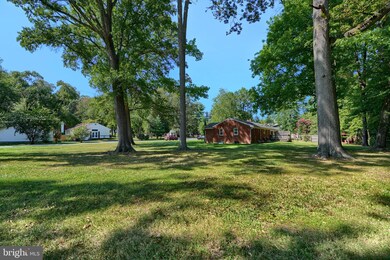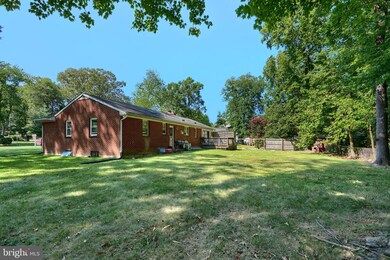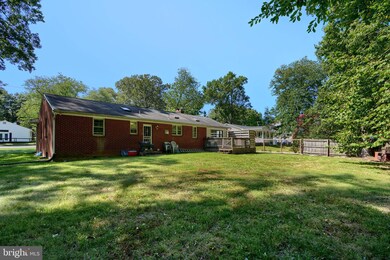
6615 Glen Ave Glenn Dale, MD 20769
Highlights
- 0.61 Acre Lot
- Space For Rooms
- No HOA
- Rambler Architecture
- 1 Fireplace
- 1 Car Attached Garage
About This Home
As of October 2024AUCTION LIVE!!!
This property will be sold at ONLINE AUCTION. LIST PRICE REPRESENTS OPENING BID.
Investors Dream in the prestigious community of Glen Dale. This rancher style home has a lot of potential with one level living and a full basement. This home boasts a front porch, sunroom off the dining area which walks out to the deck and huge backyard. Lots of space to expand.
Bidding will open at 12 Noon on Monday, September 23, 2024, and close at 1:00 PM on Wednesday, September 25, 2024.
Additional Auction Terms:
10% buyer's premium will be added to the winning bid.
Buyer's Agent must be registered as an agent on Homesale.plus prior to the time buyer places 1st bid.
Property is sold AS-IS, no inspection contingency.
No financing contingency.
Buyer pays all transfer & recordation taxes.
10% Earnest Money Deposit due at contract execution.
Buyers and Agents can register online where a complete due diligence package is available for review which includes photos, Neighborhood Scout and more.
Home Details
Home Type
- Single Family
Est. Annual Taxes
- $3,466
Year Built
- Built in 1958
Lot Details
- 0.61 Acre Lot
- Property is zoned RR
Parking
- 1 Car Attached Garage
- 3 Driveway Spaces
- Front Facing Garage
- Garage Door Opener
- On-Street Parking
Home Design
- Rambler Architecture
- Brick Exterior Construction
Interior Spaces
- Property has 2 Levels
- Ceiling Fan
- 1 Fireplace
Bedrooms and Bathrooms
- 3 Main Level Bedrooms
- 1 Full Bathroom
Unfinished Basement
- Space For Rooms
- Crawl Space
- Basement Windows
Accessible Home Design
- Garage doors are at least 85 inches wide
- More Than Two Accessible Exits
- Level Entry For Accessibility
Utilities
- 90% Forced Air Heating and Cooling System
- Heating System Uses Oil
- Propane
- Electric Water Heater
- Phone Available
- Cable TV Available
Community Details
- No Home Owners Association
- Glendale Subdivision
Listing and Financial Details
- Tax Lot 10
- Assessor Parcel Number 17141646306
Map
Home Values in the Area
Average Home Value in this Area
Property History
| Date | Event | Price | Change | Sq Ft Price |
|---|---|---|---|---|
| 10/11/2024 10/11/24 | Sold | $328,000 | +118.7% | $283 / Sq Ft |
| 09/26/2024 09/26/24 | Pending | -- | -- | -- |
| 09/11/2024 09/11/24 | For Sale | $150,000 | -- | $129 / Sq Ft |
Tax History
| Year | Tax Paid | Tax Assessment Tax Assessment Total Assessment is a certain percentage of the fair market value that is determined by local assessors to be the total taxable value of land and additions on the property. | Land | Improvement |
|---|---|---|---|---|
| 2024 | $5,124 | $338,267 | $0 | $0 |
| 2023 | $4,905 | $311,733 | $0 | $0 |
| 2022 | $3,171 | $285,200 | $104,500 | $180,700 |
| 2021 | $4,474 | $280,400 | $0 | $0 |
| 2020 | $4,424 | $275,600 | $0 | $0 |
| 2019 | $4,348 | $270,800 | $102,200 | $168,600 |
| 2018 | $4,238 | $263,867 | $0 | $0 |
| 2017 | $4,154 | $256,933 | $0 | $0 |
| 2016 | -- | $250,000 | $0 | $0 |
| 2015 | $3,800 | $248,233 | $0 | $0 |
| 2014 | $3,800 | $246,467 | $0 | $0 |
Mortgage History
| Date | Status | Loan Amount | Loan Type |
|---|---|---|---|
| Previous Owner | $55,003 | FHA | |
| Previous Owner | $194,930 | FHA |
Deed History
| Date | Type | Sale Price | Title Company |
|---|---|---|---|
| Deed | $328,000 | Ktl Title | |
| Deed | $328,000 | Ktl Title | |
| Deed | $200,000 | Executive Title & Escrow Llc | |
| Deed | $220,000 | -- | |
| Deed | $40,400 | -- |
Similar Homes in the area
Source: Bright MLS
MLS Number: MDPG2124892
APN: 14-1646306
- 0 Lanham Severn Rd
- 11310 Daisy Ln
- 11341 Old Prospect Hill Rd
- 7020 Storch Ln
- 10005 Redstone Ave
- 10001 Redstone Ave
- 10322 Broom Ln
- 9911 Ridge St
- 10011 Treetop Ln
- 6725 Fountain Park Dr
- 5604 Glen Ave
- 6320 Bell Station Rd
- 6310 Rory Ct
- 7035 Corner Creek Way
- 7035 Corner Creek Way
- 12013 Prospect View Ave
- 7035 Corner Creek Way
- 7037 Corner Creek Way
- 11918 Prospect View Ave
- 7047 Palamar Turn
