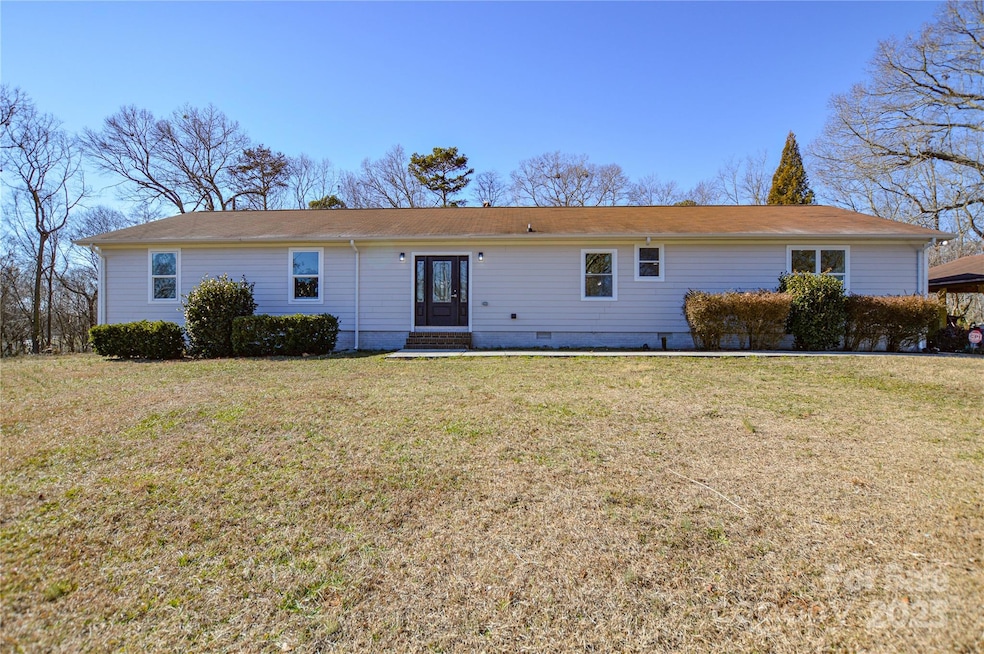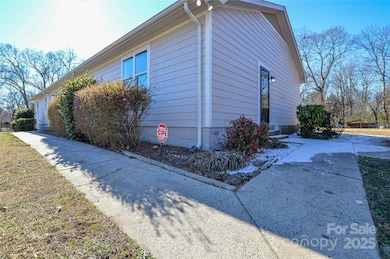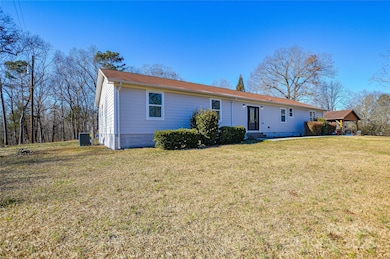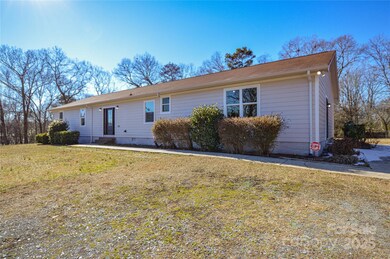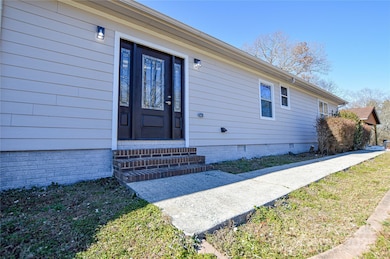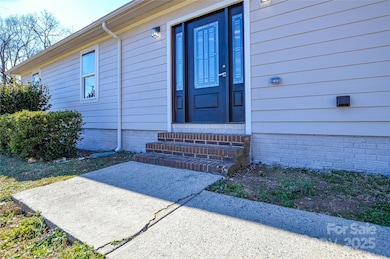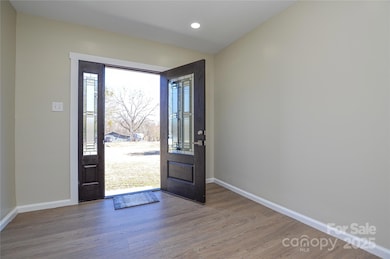
6615 Love Mill Rd Monroe, NC 28110
Estimated payment $2,999/month
Highlights
- Ranch Style House
- Gazebo
- Central Air
- New Salem Elementary School Rated A-
- Fireplace
- Level Lot
About This Home
Welcome to 6615 Love Mill Rd, a charming 3-bedroom, 3-bath ranch on 3.18 acres in Monroe. Offering 2,424 sq. ft., this home features an open floor plan with a spacious family room, dining area, and a well-equipped kitchen with a dishwasher, disposal, and electric range. The primary suite and all bedrooms are one level providing easy one-level living. A laundry room, central air, and a heat pump add comfort and convenience. Step outside to enjoy the level lot, gazebo, and ample parking on a gravel driveway. Situated on a publicly maintained road, this home offers both privacy and accessibility. USDA Eligible Area – You May Qualify for 0% Down Payment! Plus, the appraisal has already been completed for added peace of mind. Don't miss your chance to own this slice of paradise in Monroe, NC—schedule your showing today!
Listing Agent
Lifestyle International Realty Brokerage Email: melsellscharlotte@gmail.com License #290237

Home Details
Home Type
- Single Family
Est. Annual Taxes
- $1,503
Year Built
- Built in 1979
Lot Details
- Level Lot
- Property is zoned AF8
Parking
- Driveway
Home Design
- Ranch Style House
- Composition Roof
Interior Spaces
- 2,424 Sq Ft Home
- Fireplace
- Crawl Space
Kitchen
- Electric Range
- Dishwasher
- Disposal
Bedrooms and Bathrooms
- 3 Main Level Bedrooms
- 3 Full Bathrooms
Outdoor Features
- Gazebo
Utilities
- Central Air
- Heat Pump System
- Septic Tank
Listing and Financial Details
- Assessor Parcel Number 08-033-012
Map
Home Values in the Area
Average Home Value in this Area
Tax History
| Year | Tax Paid | Tax Assessment Tax Assessment Total Assessment is a certain percentage of the fair market value that is determined by local assessors to be the total taxable value of land and additions on the property. | Land | Improvement |
|---|---|---|---|---|
| 2024 | $1,503 | $232,300 | $39,200 | $193,100 |
| 2023 | $812 | $232,300 | $39,200 | $193,100 |
| 2022 | $812 | $232,300 | $39,200 | $193,100 |
| 2021 | $813 | $232,300 | $39,200 | $193,100 |
| 2020 | $694 | $157,270 | $27,670 | $129,600 |
| 2019 | $744 | $157,270 | $27,670 | $129,600 |
| 2018 | $744 | $157,270 | $27,670 | $129,600 |
| 2017 | $788 | $157,300 | $27,700 | $129,600 |
| 2016 | $751 | $153,670 | $27,670 | $126,000 |
| 2015 | $756 | $153,670 | $27,670 | $126,000 |
| 2014 | $1,289 | $181,450 | $38,400 | $143,050 |
Property History
| Date | Event | Price | Change | Sq Ft Price |
|---|---|---|---|---|
| 04/11/2025 04/11/25 | Price Changed | $514,888 | -0.8% | $212 / Sq Ft |
| 03/27/2025 03/27/25 | Price Changed | $519,000 | -0.2% | $214 / Sq Ft |
| 03/15/2025 03/15/25 | Price Changed | $520,000 | -1.9% | $215 / Sq Ft |
| 02/28/2025 02/28/25 | Price Changed | $530,000 | 0.0% | $219 / Sq Ft |
| 02/28/2025 02/28/25 | For Sale | $530,000 | -0.9% | $219 / Sq Ft |
| 01/31/2025 01/31/25 | Off Market | $535,000 | -- | -- |
| 01/24/2025 01/24/25 | For Sale | $535,000 | +111.5% | $221 / Sq Ft |
| 08/03/2023 08/03/23 | Sold | $253,000 | -8.0% | $109 / Sq Ft |
| 06/14/2023 06/14/23 | For Sale | $275,000 | -- | $119 / Sq Ft |
Deed History
| Date | Type | Sale Price | Title Company |
|---|---|---|---|
| Warranty Deed | $253,000 | None Listed On Document | |
| Interfamily Deed Transfer | -- | -- |
Mortgage History
| Date | Status | Loan Amount | Loan Type |
|---|---|---|---|
| Open | $202,400 | New Conventional | |
| Previous Owner | $86,700 | Unknown |
Similar Homes in Monroe, NC
Source: Canopy MLS (Canopy Realtor® Association)
MLS Number: 4216044
APN: 08-033-012
- 7218 Alexander Farm Rd
- 3432 Greene Rd
- 3436 Greene Rd
- 3428 Greene Rd
- 5517 Cyrus Lee Ln
- 3819 E Highway 218
- 75AC Rock Hole Rd
- 6713 Edwards Farm Ln
- 3014 Haigler Rd
- 1022 Heath Helms Rd
- 1034 Heath Helms Rd
- 1038 Heath Helms Rd
- 3700 Zebulon Williams Rd
- 1026 Heath Helms Rd
- 1030 Heath Helms Rd
- 2133 Tite Rd
- 2095 Tite Rd
- 6318 Army Rd
- 5422 Army Rd
- 5510 Army Rd Unit 22
