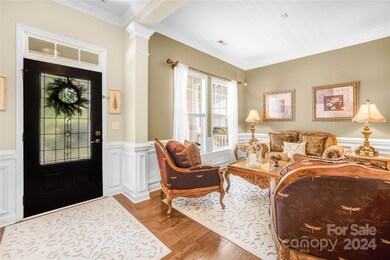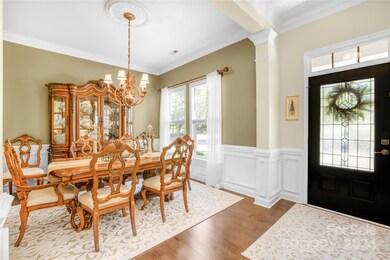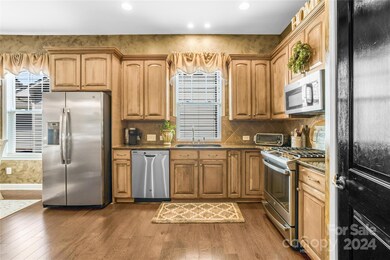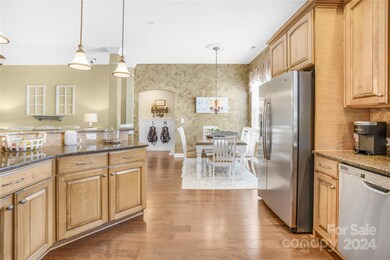
6615 Old Magnolia Ln Mint Hill, NC 28227
Highlights
- Fireplace
- 2 Car Attached Garage
- Central Air
- Bain Elementary Rated 9+
- Fire Pit
- Fenced
About This Home
As of February 2025Welcome to this immaculate 4-bed, 2.5-bath home in Brighton Park, one of Mint Hill's most desirable neighborhoods. With nearly 2,500 square feet of well-designed living space, this home offers a perfect blend of comfort and style. The open kitchen flows seamlessly into the cozy family room, making it ideal for everyday living, while a formal dining room and living room provide the perfect space for entertaining. A flex room is currently being used as an in-home gym but could serve countless other purposes. The idyllic front porch and covered back patio make the outdoor spaces warm and inviting. Gather with friends and family around the fire pit this fall, perfect for roasting marshmallows or enjoying cool evenings under the stars. Whether you prefer entertaining friends or enjoying quiet, more intimate evenings at home, this house will serve you well. Plus, it’s just a short walk to shopping, dining, and all that Mint Hill has to offer—this home truly has it all.
Last Agent to Sell the Property
Coldwell Banker Realty Brokerage Email: leslie.price@cbrealty.com License #324048

Home Details
Home Type
- Single Family
Est. Annual Taxes
- $2,940
Year Built
- Built in 2005
Lot Details
- Fenced
- Property is zoned O-A DO-A, CD
HOA Fees
- $42 Monthly HOA Fees
Parking
- 2 Car Attached Garage
- Driveway
Home Design
- Slab Foundation
- Hardboard
Interior Spaces
- 2-Story Property
- Fireplace
- Electric Dryer Hookup
Kitchen
- Gas Oven
- Gas Cooktop
- Microwave
- Dishwasher
- Disposal
Bedrooms and Bathrooms
- 4 Bedrooms
Outdoor Features
- Fire Pit
Utilities
- Central Air
- Heat Pump System
- Gas Water Heater
Community Details
- Kuester Management Group Association
- Brighton Park Subdivision
- Mandatory home owners association
Listing and Financial Details
- Assessor Parcel Number 135-382-31
Map
Home Values in the Area
Average Home Value in this Area
Property History
| Date | Event | Price | Change | Sq Ft Price |
|---|---|---|---|---|
| 02/11/2025 02/11/25 | Sold | $548,500 | -1.2% | $226 / Sq Ft |
| 12/12/2024 12/12/24 | Price Changed | $555,000 | -0.9% | $228 / Sq Ft |
| 11/21/2024 11/21/24 | Price Changed | $560,000 | -0.9% | $231 / Sq Ft |
| 10/24/2024 10/24/24 | Price Changed | $565,000 | -3.4% | $233 / Sq Ft |
| 10/13/2024 10/13/24 | For Sale | $585,000 | -- | $241 / Sq Ft |
Tax History
| Year | Tax Paid | Tax Assessment Tax Assessment Total Assessment is a certain percentage of the fair market value that is determined by local assessors to be the total taxable value of land and additions on the property. | Land | Improvement |
|---|---|---|---|---|
| 2023 | $2,940 | $414,700 | $93,500 | $321,200 |
| 2022 | $2,448 | $276,200 | $75,000 | $201,200 |
| 2021 | $2,448 | $276,200 | $75,000 | $201,200 |
| 2020 | $2,448 | $276,200 | $75,000 | $201,200 |
| 2019 | $2,442 | $276,200 | $75,000 | $201,200 |
| 2018 | $2,131 | $192,400 | $32,000 | $160,400 |
| 2017 | $2,113 | $192,400 | $32,000 | $160,400 |
| 2016 | $2,109 | $192,400 | $32,000 | $160,400 |
| 2015 | $2,106 | $192,400 | $32,000 | $160,400 |
| 2014 | $2,104 | $192,400 | $32,000 | $160,400 |
Mortgage History
| Date | Status | Loan Amount | Loan Type |
|---|---|---|---|
| Previous Owner | $252,000 | New Conventional | |
| Previous Owner | $237,160 | FHA | |
| Previous Owner | $238,502 | FHA | |
| Previous Owner | $198,624 | Fannie Mae Freddie Mac |
Deed History
| Date | Type | Sale Price | Title Company |
|---|---|---|---|
| Warranty Deed | $548,500 | None Listed On Document | |
| Warranty Deed | $548,500 | None Listed On Document | |
| Deed | -- | -- | |
| Warranty Deed | $248,500 | -- |
Similar Homes in the area
Source: Canopy MLS (Canopy Realtor® Association)
MLS Number: 4191246
APN: 135-382-31
- 5636 Whitehawk Hill Rd
- 7147 Brighton Park Dr
- 4303 Patriots Hill Rd
- 4434 Patriots Hill Rd
- 10625 Olde Irongate Ln
- 2105 Moss Bluff Dr
- 2117 Moss Bluff Dr
- 8022 Franklin Trail St
- 8009 Franklin Trail St
- 1008 Briar Well St
- 8016 Franklin Trail St
- 2133 Moss Bluff Dr
- 7117 Short Stirrup Ln
- 7113 Short Stirrup Ln
- 7105 Short Stirrup Ln
- 7027 Short Stirrup Ln
- 11043 Lawyers Rd Unit 32
- 13216 Lawyers Rd
- 8243 Bretton Woods Dr
- 6710 Cinnamon Cir Unit 19A






