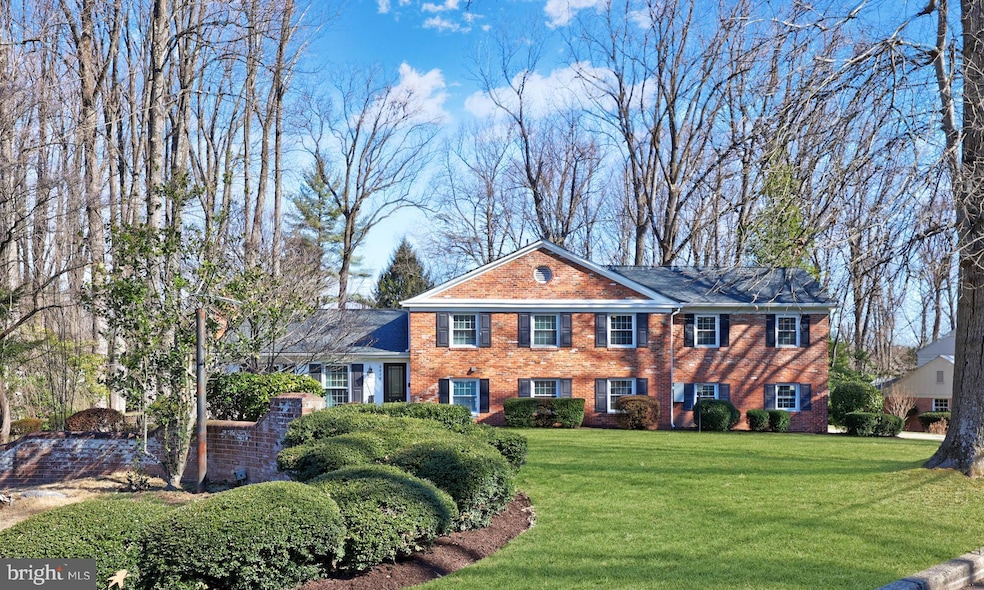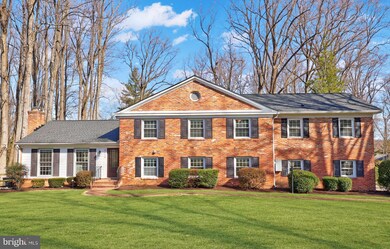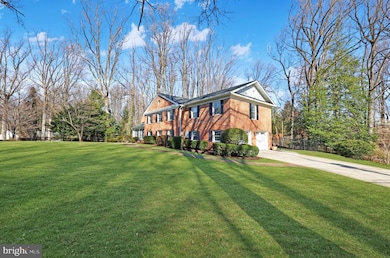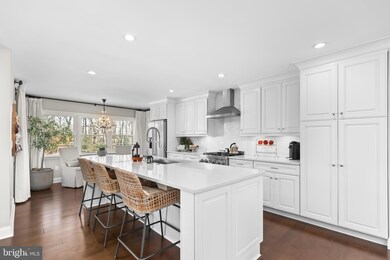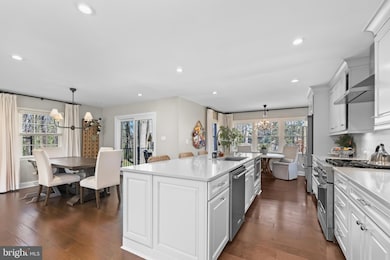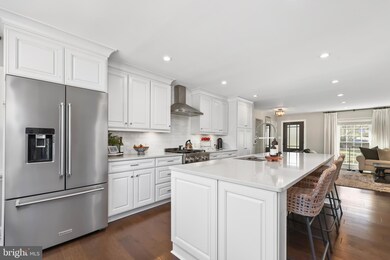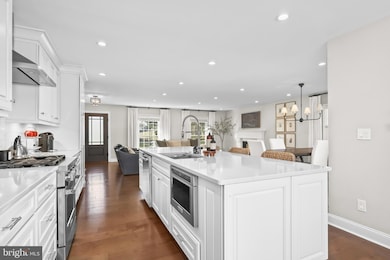
6616 Bay Tree Ln Falls Church, VA 22041
Lake Barcroft NeighborhoodEstimated payment $9,410/month
Highlights
- View of Trees or Woods
- 0.89 Acre Lot
- Wood Flooring
- Belvedere Elementary School Rated A-
- Deck
- 2 Fireplaces
About This Home
Must see in Barcroft Woods!!! This home has been completely remodeled with flawless style and openness to match the most discerning tastes. As well, it has been expanded to add a second, gorgeous primary bedroom suite and an oversized two-car garage. The heart of the home is its stunning, airy kitchen with quartz countertops, white cabinetry, KitchenAid stainless steel appliances, roaring gas fireplace, soft recessed lighting, informal eat-in island, and formal dining space. Rich hardwoods run throughout the home. Upstairs, you'll find FIVE bedrooms and three fully renovated bathrooms, including TWO spacious primary suites—both featuring a walk-in closet and both suites offering beautifully updated en-suite baths. The lower level offers refined flexibility, featuring a large entertainment room that walks out onto the stately stone patio, a home office, a toy room/sixth bedroom, full bathroom, and a mud room that connects to the oversized garage. A fourth level features a laundry room, storage, and a gym area. As if that wasn't enough, this home provides its owners with a pasture-like 0.89-acre lot that includes expansive and flat open space, a brick front shed with power supply, a private playground, a cozy deck, and the beautiful stone patio. The sellers have not neglected any detail of this home and have added a new roof (2022), HVAC system (2021) and a whole house natural gas generator. Conveniently located just minutes from Arlington, Alexandria, and D.C., this home offers easy access to Metrobus routes and nearby parks, including Holmes Run Stream Valley Park, Mason District Park, and Barcroft Knolls Park—ideal for biking, kayaking, and mini golf. Don't miss this beautifully updated home in a fantastic location!
Listing Agent
Matthew Ferris
Redfin Corporation License #0225239620

Home Details
Home Type
- Single Family
Est. Annual Taxes
- $14,133
Year Built
- Built in 1960
Lot Details
- 0.89 Acre Lot
- Property is zoned 120
Parking
- 2 Car Direct Access Garage
- 4 Driveway Spaces
- Side Facing Garage
- Garage Door Opener
Home Design
- Split Level Home
- Brick Exterior Construction
Interior Spaces
- Property has 4 Levels
- Ceiling Fan
- Recessed Lighting
- 2 Fireplaces
- Gas Fireplace
- Family Room
- Living Room
- Combination Kitchen and Dining Room
- Hobby Room
- Wood Flooring
- Views of Woods
- Basement Fills Entire Space Under The House
Kitchen
- Breakfast Room
- Stove
- Built-In Microwave
- Dishwasher
- Disposal
Bedrooms and Bathrooms
- 5 Bedrooms
- En-Suite Primary Bedroom
- En-Suite Bathroom
- Walk-In Closet
Laundry
- Laundry Room
- Dryer
- Washer
Outdoor Features
- Deck
- Patio
- Exterior Lighting
- Shed
- Playground
- Play Equipment
Schools
- Belvedere Elementary School
- Glasgow Middle School
- Justice High School
Utilities
- Forced Air Heating and Cooling System
- Natural Gas Water Heater
Community Details
- No Home Owners Association
- Barcroft Woods Subdivision
Listing and Financial Details
- Tax Lot 12A
- Assessor Parcel Number 0604 20 0012A
Map
Home Values in the Area
Average Home Value in this Area
Tax History
| Year | Tax Paid | Tax Assessment Tax Assessment Total Assessment is a certain percentage of the fair market value that is determined by local assessors to be the total taxable value of land and additions on the property. | Land | Improvement |
|---|---|---|---|---|
| 2024 | $14,688 | $1,200,290 | $432,000 | $768,290 |
| 2023 | $14,093 | $1,192,680 | $432,000 | $760,680 |
| 2022 | $11,835 | $983,160 | $401,000 | $582,160 |
| 2021 | $9,474 | $765,380 | $329,000 | $436,380 |
| 2020 | $8,986 | $720,680 | $309,000 | $411,680 |
| 2019 | $9,167 | $734,560 | $309,000 | $425,560 |
| 2018 | $8,255 | $717,820 | $309,000 | $408,820 |
| 2017 | $8,271 | $675,100 | $282,000 | $393,100 |
| 2016 | $8,267 | $675,100 | $282,000 | $393,100 |
| 2015 | $7,980 | $675,100 | $282,000 | $393,100 |
| 2014 | $7,964 | $675,100 | $282,000 | $393,100 |
Property History
| Date | Event | Price | Change | Sq Ft Price |
|---|---|---|---|---|
| 03/28/2025 03/28/25 | Pending | -- | -- | -- |
| 08/19/2019 08/19/19 | Sold | $795,000 | 0.0% | $228 / Sq Ft |
| 07/09/2019 07/09/19 | Pending | -- | -- | -- |
| 06/20/2019 06/20/19 | Price Changed | $795,000 | -4.1% | $228 / Sq Ft |
| 06/20/2019 06/20/19 | For Sale | $829,000 | -- | $238 / Sq Ft |
Deed History
| Date | Type | Sale Price | Title Company |
|---|---|---|---|
| Bargain Sale Deed | $795,000 | Republic Title Inc | |
| Warranty Deed | -- | None Available |
Mortgage History
| Date | Status | Loan Amount | Loan Type |
|---|---|---|---|
| Open | $717,000 | VA | |
| Closed | $715,500 | New Conventional |
Similar Homes in Falls Church, VA
Source: Bright MLS
MLS Number: VAFX2216982
APN: 0604-20-0012A
- 6720 Rosewood St
- 6530 Oakwood Dr
- 3913 Oak Hill Dr
- 6510 Oakwood Dr
- 3909 Forest Grove Dr
- 6424 Recreation Ln
- 6822 Valley Brook Dr
- 3806 Ridge Rd
- 3901 Ridge Rd
- 7000 Murray Ct
- 6515 Walters Woods Dr
- 6538 Renwood Ln
- 3706 Quaint Acre Cir
- 7011 Murray Ln
- 7013 Raleigh Rd
- 6810 Crossman St
- 6731 Nicholson Rd
- 4026 Downing St
- 3413 Slade Ct
- 4014 Justine Dr
