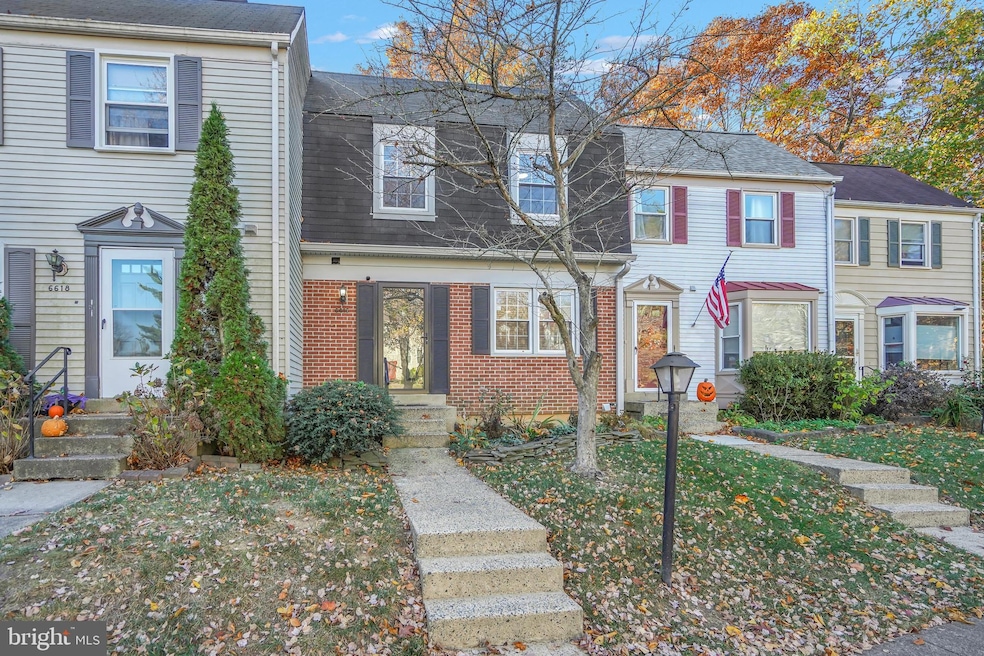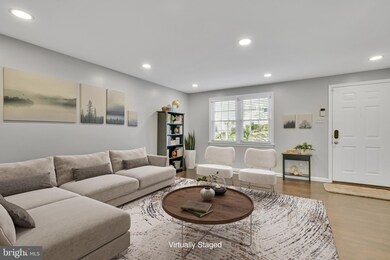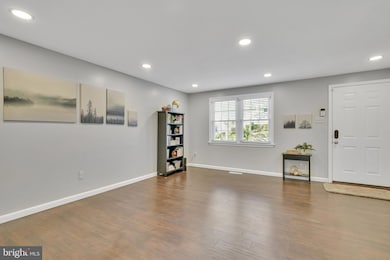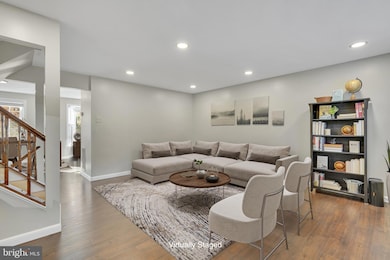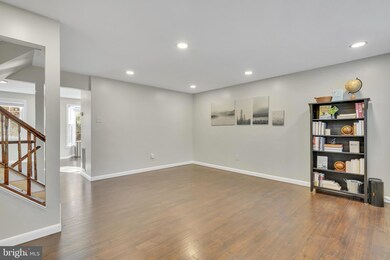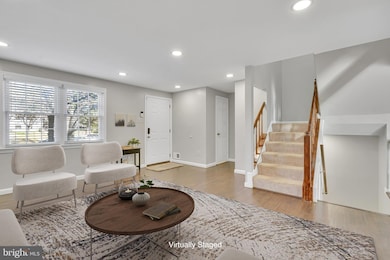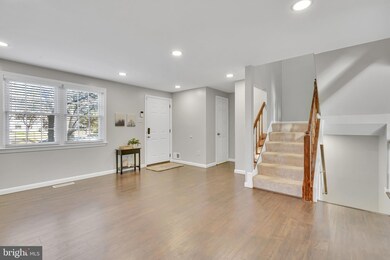
6616 Birchleigh Way Alexandria, VA 22315
Highlights
- View of Trees or Woods
- Colonial Architecture
- Attic
- Island Creek Elementary School Rated A-
- Backs to Trees or Woods
- Tennis Courts
About This Home
As of December 2024In a beautiful park-like setting, backing to woods in the popular Amberleigh community, this home has many updates and wonderful features. The updated kitchen has a huge window that overlooks the backyard and trees providing a peaceful place for holiday baking. You'll love the newer granite counters, tile backsplash, sink and disposal, along with the painted cabinets and the new low-maintainence, wood-tone Pergo Defense + flooring throughout the main and lower levels. Other updates include replacement toilets in all four bathrooms (conveniently on every level) and fresh paint throughout. The spacious lower level family room is ideal for relaxing with the wood-burning fireplace and access to the patio and fenced yard. There's generous storage on the lower level, and the washer and dryer are newer, too. To help with utility costs, the exterior siding has been replaced with insulated siding and an attic fan has been added. Amberleigh is very pet friendly and has its own dog park. There are multiple playgrounds for kids, plus tennis and basketball courts. The low HOA fee is just $311 per quarter. The location is great for those who commute via Metro - the blue line is walkable via a community trail. Plus, there are many grocery stores, restaurants and shops nearby. The new Franconia INOVA hospital will be right around the corner in just a few years.
Townhouse Details
Home Type
- Townhome
Est. Annual Taxes
- $6,081
Year Built
- Built in 1983
Lot Details
- 1,624 Sq Ft Lot
- Wood Fence
- Back Yard Fenced
- Backs to Trees or Woods
HOA Fees
- $104 Monthly HOA Fees
Home Design
- Colonial Architecture
- Brick Exterior Construction
- Composition Roof
- Aluminum Siding
- Concrete Perimeter Foundation
Interior Spaces
- Property has 3 Levels
- Ceiling Fan
- Recessed Lighting
- Wood Burning Fireplace
- Fireplace With Glass Doors
- Fireplace Mantel
- Double Pane Windows
- Wood Frame Window
- Sliding Doors
- Family Room
- Living Room
- Combination Kitchen and Dining Room
- Carpet
- Views of Woods
- Attic Fan
- Home Security System
Kitchen
- Electric Oven or Range
- Built-In Microwave
- Dishwasher
- Stainless Steel Appliances
- Disposal
Bedrooms and Bathrooms
- 3 Bedrooms
- En-Suite Primary Bedroom
- En-Suite Bathroom
- Bathtub with Shower
- Walk-in Shower
Laundry
- Laundry Room
- Laundry on lower level
- Dryer
- Washer
Partially Finished Basement
- Walk-Out Basement
- Basement Fills Entire Space Under The House
- Connecting Stairway
- Basement Windows
Parking
- Parking Lot
- Unassigned Parking
Outdoor Features
- Patio
Schools
- Island Creek Elementary School
- Hayfield Secondary Middle School
- Hayfield High School
Utilities
- Forced Air Heating and Cooling System
- Electric Water Heater
Listing and Financial Details
- Tax Lot 121
- Assessor Parcel Number 0904 10 0121
Community Details
Overview
- Association fees include trash, snow removal, road maintenance, common area maintenance, lawn care front, management
- Amberleigh HOA
- Amberleigh Subdivision
- Property Manager
Amenities
- Common Area
Recreation
- Tennis Courts
- Community Playground
- Dog Park
- Jogging Path
Security
- Storm Doors
- Fire and Smoke Detector
- Fire Sprinkler System
Map
Home Values in the Area
Average Home Value in this Area
Property History
| Date | Event | Price | Change | Sq Ft Price |
|---|---|---|---|---|
| 12/17/2024 12/17/24 | Sold | $595,000 | +0.8% | $364 / Sq Ft |
| 11/15/2024 11/15/24 | For Sale | $590,000 | +28.3% | $361 / Sq Ft |
| 05/29/2020 05/29/20 | Sold | $460,000 | 0.0% | $282 / Sq Ft |
| 04/21/2020 04/21/20 | Pending | -- | -- | -- |
| 04/17/2020 04/17/20 | For Sale | $459,900 | -- | $281 / Sq Ft |
Tax History
| Year | Tax Paid | Tax Assessment Tax Assessment Total Assessment is a certain percentage of the fair market value that is determined by local assessors to be the total taxable value of land and additions on the property. | Land | Improvement |
|---|---|---|---|---|
| 2024 | $6,082 | $524,960 | $165,000 | $359,960 |
| 2023 | $5,589 | $495,260 | $160,000 | $335,260 |
| 2022 | $5,643 | $493,480 | $160,000 | $333,480 |
| 2021 | $5,399 | $460,070 | $130,000 | $330,070 |
| 2020 | $4,972 | $420,070 | $121,000 | $299,070 |
| 2019 | $4,808 | $406,210 | $113,000 | $293,210 |
| 2018 | $4,539 | $394,670 | $110,000 | $284,670 |
| 2017 | $4,582 | $394,670 | $110,000 | $284,670 |
| 2016 | $4,572 | $394,670 | $110,000 | $284,670 |
| 2015 | $4,111 | $368,350 | $100,000 | $268,350 |
| 2014 | $3,846 | $345,360 | $94,000 | $251,360 |
Mortgage History
| Date | Status | Loan Amount | Loan Type |
|---|---|---|---|
| Open | $540,000 | New Conventional | |
| Closed | $540,000 | New Conventional | |
| Previous Owner | $463,250 | New Conventional | |
| Previous Owner | $469,407 | VA |
Deed History
| Date | Type | Sale Price | Title Company |
|---|---|---|---|
| Warranty Deed | $595,000 | First American Title | |
| Warranty Deed | $595,000 | First American Title | |
| Interfamily Deed Transfer | -- | Fidelity National Ttl Ins Co | |
| Gift Deed | -- | None Available | |
| Deed | $460,000 | Smart Settlements Llc |
Similar Homes in Alexandria, VA
Source: Bright MLS
MLS Number: VAFX2210572
APN: 0904-10-0121
- 7449 Foxleigh Way
- 6638 Briarleigh Way
- 6631 Rockleigh Way
- 6605 Thomas Grant Ct
- 6480 Rockshire St
- 6811 Lois Dr
- 6469 Rockshire Ct
- 6335 Rockshire St
- 6516 Walter Dr
- 6369 Silver Ridge Cir
- 6329 Miller Dr
- 6331 Steinway St
- 7706B Haynes Point Way Unit 8B
- 6601J Thackwell Way Unit 3J
- 7721 Sullivan Cir
- 7711 Beulah St
- 6510 Tassia Dr
- 7802 Seth Hampton Dr
- 7807 Desiree St
- 7312 Gene St
