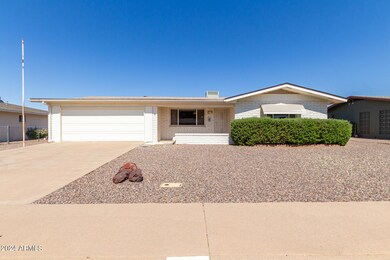
6616 E Des Moines St Mesa, AZ 85205
Central Mesa East NeighborhoodHighlights
- Golf Course Community
- 0.19 Acre Lot
- Heated Community Pool
- Franklin at Brimhall Elementary School Rated A
- Clubhouse
- Covered patio or porch
About This Home
As of October 2024Welcome to your 2-bedroom house with a 2 car garage and cozy front patio in Dreamland Villa! Step inside to a beautifully flowing living and dining area. Neutral palette creates an inviting ambiance, enhanced by abundant natural light, ceiling fans in every room, & carpet in all the right places. Roof and Air conditioning were both updated in 2022! Enjoy year-round relaxation in the Arizona room. Experience a vibrant and active lifestyle with fantastic community amenities just steps away. Shopping, restaurants, hospitals and freeways close by! Don't miss out on this wonderful opportunity to embrace the best of 55+ living!
Home Details
Home Type
- Single Family
Est. Annual Taxes
- $600
Year Built
- Built in 1974
Lot Details
- 8,360 Sq Ft Lot
- Partially Fenced Property
- Block Wall Fence
- Chain Link Fence
Parking
- 2 Car Direct Access Garage
- Garage Door Opener
Home Design
- Composition Roof
- Block Exterior
Interior Spaces
- 1,195 Sq Ft Home
- 1-Story Property
- Ceiling height of 9 feet or more
- Ceiling Fan
- Laminate Countertops
Flooring
- Carpet
- Vinyl
Bedrooms and Bathrooms
- 2 Bedrooms
- 2 Bathrooms
Accessible Home Design
- No Interior Steps
Outdoor Features
- Covered patio or porch
- Outdoor Storage
Schools
- Adult Elementary And Middle School
- Adult High School
Utilities
- Refrigerated Cooling System
- Heating Available
- High Speed Internet
- Cable TV Available
Listing and Financial Details
- Tax Lot 934
- Assessor Parcel Number 141-62-343
Community Details
Overview
- Property has a Home Owners Association
- Association fees include ground maintenance
- Dreamland Villa Association, Phone Number (480) 832-3461
- Built by Farnsworth
- Dreamland Villa 17 Subdivision
Amenities
- Clubhouse
- Recreation Room
Recreation
- Golf Course Community
- Heated Community Pool
- Community Spa
- Bike Trail
Map
Home Values in the Area
Average Home Value in this Area
Property History
| Date | Event | Price | Change | Sq Ft Price |
|---|---|---|---|---|
| 10/31/2024 10/31/24 | Sold | $300,000 | 0.0% | $251 / Sq Ft |
| 10/11/2024 10/11/24 | Price Changed | $300,000 | +1.7% | $251 / Sq Ft |
| 10/04/2024 10/04/24 | For Sale | $295,000 | -- | $247 / Sq Ft |
Tax History
| Year | Tax Paid | Tax Assessment Tax Assessment Total Assessment is a certain percentage of the fair market value that is determined by local assessors to be the total taxable value of land and additions on the property. | Land | Improvement |
|---|---|---|---|---|
| 2025 | $572 | $6,765 | -- | -- |
| 2024 | $600 | $6,765 | -- | -- |
| 2023 | $600 | $7,700 | $1,540 | $6,160 |
| 2022 | $615 | $7,700 | $1,540 | $6,160 |
| 2021 | $653 | $16,070 | $3,210 | $12,860 |
| 2020 | $679 | $14,060 | $2,810 | $11,250 |
| 2019 | $622 | $12,180 | $2,430 | $9,750 |
| 2018 | $524 | $7,700 | $1,540 | $6,160 |
| 2017 | $506 | $7,700 | $1,540 | $6,160 |
| 2016 | $509 | $7,700 | $1,540 | $6,160 |
| 2015 | $508 | $7,700 | $1,540 | $6,160 |
Mortgage History
| Date | Status | Loan Amount | Loan Type |
|---|---|---|---|
| Open | $60,000 | New Conventional | |
| Previous Owner | $79,200 | Seller Take Back |
Deed History
| Date | Type | Sale Price | Title Company |
|---|---|---|---|
| Quit Claim Deed | -- | None Listed On Document | |
| Warranty Deed | $300,000 | Security Title Agency | |
| Cash Sale Deed | $123,500 | American Title Service Agenc | |
| Cash Sale Deed | $163,000 | Capital Title Agency Inc | |
| Interfamily Deed Transfer | -- | -- | |
| Cash Sale Deed | $91,000 | Security Title Agency | |
| Warranty Deed | $88,500 | Transnation Title Insurance | |
| Interfamily Deed Transfer | -- | Transnation Title Insurance | |
| Quit Claim Deed | -- | -- |
Similar Homes in Mesa, AZ
Source: Arizona Regional Multiple Listing Service (ARMLS)
MLS Number: 6766481
APN: 141-62-343
- 724 N 66th Place
- 715 N 65th Place
- 6650 E Adobe St
- 6702 E Adobe St
- 6710 E University Dr Unit 133
- 6710 E University Dr Unit 167
- 6710 E University Dr Unit 117
- 6710 E University Dr Unit 166
- 6409 E Duncan St
- 6441 E Colby St
- 6722 E El Paso St
- 6319 E Duncan St
- 6305 E Adobe Rd
- 6258 E Duncan St
- 6344 E Ensenada St
- 6337 E Evergreen St
- 6241 E Adobe Rd
- 6224 E Decatur St
- 225 N Saffron
- 708 N 62nd St






