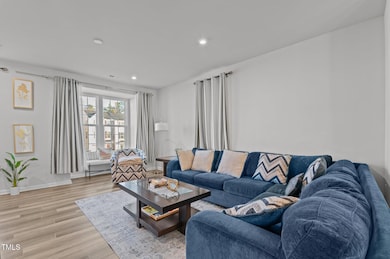
6616 Pathfinder Way Raleigh, NC 27616
Northeast Raleigh NeighborhoodEstimated payment $2,686/month
Highlights
- Deck
- Quartz Countertops
- Tray Ceiling
- Transitional Architecture
- 1 Car Attached Garage
- Walk-In Closet
About This Home
Discover this stunning three-story, end-unit townhome, perfectly blending modern comfort with investment potential! Boasting 3 bedrooms, 2.5 bathrooms, and a versatile bonus room on the first floor, this home offers plenty of space for living, working, or hosting guests. Step into a bright and airy living area with expansive windows that flood the space with natural light. The sleek kitchen features quartz countertops, stainless steel appliances, and a breakfast bar, ideal for casual dining and entertaining. Upstairs, the large primary bedroom impresses with elegant tray ceilings, creating a private retreat. Previously used as a successful Airbnb, this home presents an excellent income-generating opportunity or a fantastic primary residence. Located less than 20 minutes from Downtown Raleigh and North Hills, you'll enjoy easy access to premier shopping, dining, and entertainment. Don't miss this move-in-ready gem!
Townhouse Details
Home Type
- Townhome
Est. Annual Taxes
- $2,985
Year Built
- Built in 2022
Lot Details
- 3,049 Sq Ft Lot
HOA Fees
- $148 Monthly HOA Fees
Parking
- 1 Car Attached Garage
- Private Driveway
- 1 Open Parking Space
Home Design
- Transitional Architecture
- Slab Foundation
- Architectural Shingle Roof
- Vinyl Siding
Interior Spaces
- 1,999 Sq Ft Home
- 2-Story Property
- Tray Ceiling
- Smooth Ceilings
- Insulated Windows
- Pull Down Stairs to Attic
Kitchen
- Self-Cleaning Oven
- Gas Range
- Microwave
- Ice Maker
- Dishwasher
- Kitchen Island
- Quartz Countertops
- Disposal
Flooring
- Carpet
- Laminate
Bedrooms and Bathrooms
- 3 Bedrooms
- Walk-In Closet
- Bathtub with Shower
- Walk-in Shower
Laundry
- Laundry on upper level
- Dryer
- Washer
Home Security
Outdoor Features
- Deck
- Rain Gutters
Schools
- River Bend Elementary And Middle School
- Rolesville High School
Utilities
- Forced Air Zoned Heating and Cooling System
- High Speed Internet
Listing and Financial Details
- Assessor Parcel Number 1736830837
Community Details
Overview
- Association fees include ground maintenance, trash
- Real Manage Association, Phone Number (866) 473-4573
- Townes At Stoneridge Subdivision
Security
- Fire and Smoke Detector
Map
Home Values in the Area
Average Home Value in this Area
Tax History
| Year | Tax Paid | Tax Assessment Tax Assessment Total Assessment is a certain percentage of the fair market value that is determined by local assessors to be the total taxable value of land and additions on the property. | Land | Improvement |
|---|---|---|---|---|
| 2024 | $2,985 | $343,699 | $75,000 | $268,699 |
| 2023 | $3,431 | $314,776 | $40,000 | $274,776 |
| 2022 | $631 | $62,300 | $40,000 | $22,300 |
| 2021 | $0 | $40,000 | $40,000 | $0 |
Property History
| Date | Event | Price | Change | Sq Ft Price |
|---|---|---|---|---|
| 03/23/2025 03/23/25 | For Sale | $410,000 | -- | $205 / Sq Ft |
Deed History
| Date | Type | Sale Price | Title Company |
|---|---|---|---|
| Special Warranty Deed | $778 | None Listed On Document |
Mortgage History
| Date | Status | Loan Amount | Loan Type |
|---|---|---|---|
| Open | $369,550 | New Conventional |
Similar Homes in the area
Source: Doorify MLS
MLS Number: 10084255
APN: 1736.04-83-0837-000
- 6441 Pathfinder Way
- 6100 River Laurel Ct
- 4708 River Boat Landing Ct
- 5109 Deep Channel Dr
- 6308 Saybrooke Dr
- 5943 River Landings Dr
- 5240 Holly Ridge Farm Rd
- 5302 River Reach Dr
- 5306 River Reach Dr
- 4511 Black Drum Dr
- 5320 River Reach Dr
- 4507 Black Drum Dr
- 4505 Black Drum Dr
- 5322 River Reach Dr
- 5818 Humanity Ln
- 5813 Empathy Ln
- 5917 Kayton St
- 6318 Perry Creek Rd
- 4820 Landover Arbor Place
- 5940 Illuminate Ave






