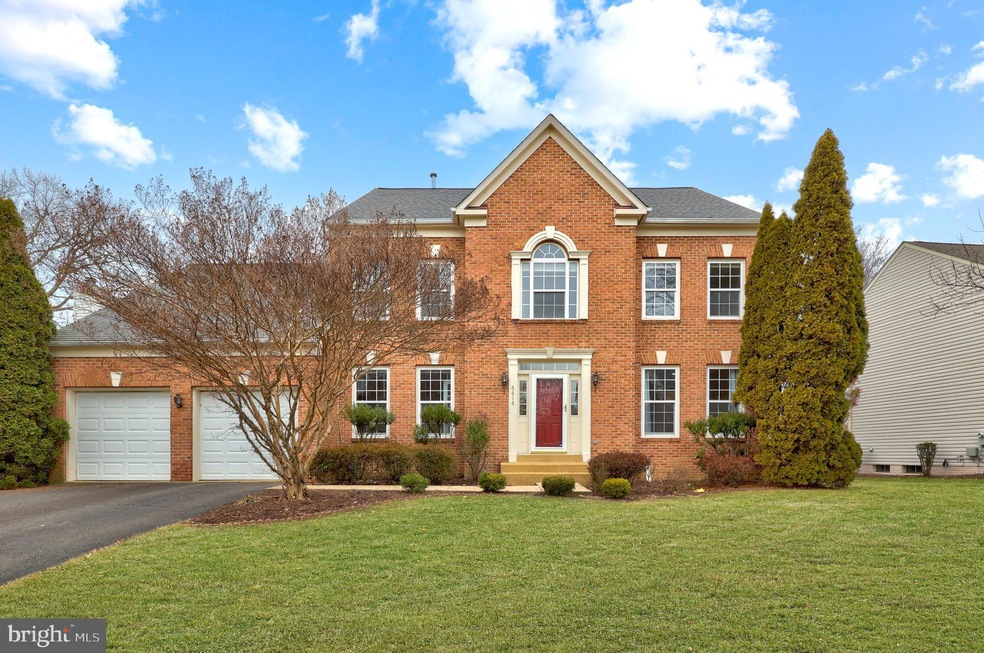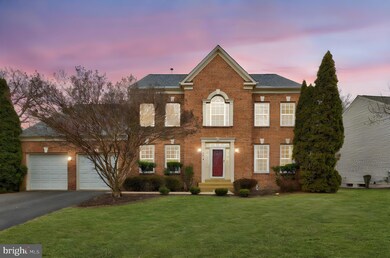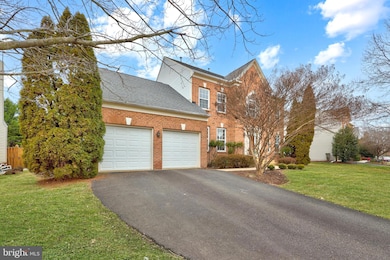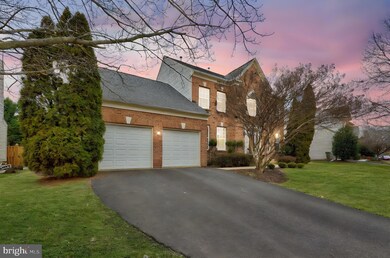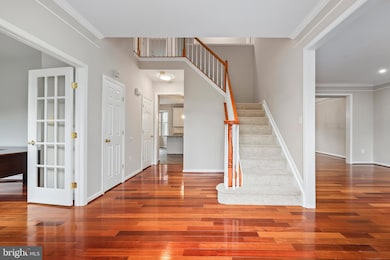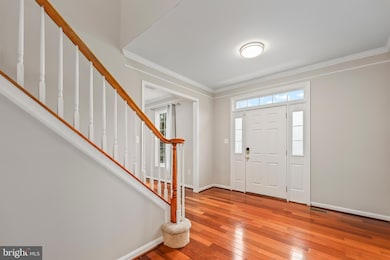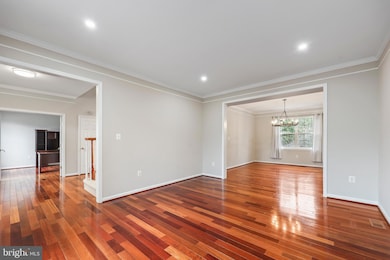
6616 Schurtz St Alexandria, VA 22310
Highlights
- Colonial Architecture
- Deck
- Wood Flooring
- Twain Middle School Rated A-
- Traditional Floor Plan
- Upgraded Countertops
About This Home
As of March 2025Welcome to 6616 Schurtz. Move in ready! Just painted. new brick designer wall, new dining room, kitchen, and bathroom shower fixtures; new patio doors on main and basement levels. Roof 2018, Cherry hardwood on the main level. Brand new carpet upstairs. Formal living and separate formal dining room, office/study on main level, open and very large kitchen with granite, stainless appliances, large central island. Warm and welcoming family room just off the kitchen with fireplace, installed TV will convey. Walkout to the deck from the living area to a large deck. Upstairs you'll find a spacious Primary suite, three more bedrooms and hall bath! Bonus rooms on the lower level can be a possible bedrooms/guest rooms/gym and office. Full bath in the basement. Fully finished basement with walk-up stairs to fully fenced rear yard. Attached two car garage! This home has plenty of storage. No houses behind, nicely private rear yard. Just minutes from Manchester Lakes, Kingstowne shopping and a couple miles from the new Wegman's shopping mall! Quick ride to Ft Belvoir, Springfield or Van Dorn Metros - bus to Metro or bike! Quick access 495 to Tysons or the Wilson bridge and Old Town Alexandria. This home is a spacious colonial with plenty of room. Schedule a tour before it's under contract!
Last Agent to Sell the Property
Ben Grouby
Redfin Corporation License #0225184763

Home Details
Home Type
- Single Family
Est. Annual Taxes
- $11,784
Year Built
- Built in 1998
Lot Details
- 10,006 Sq Ft Lot
- Backs To Open Common Area
- Back Yard Fenced
- Board Fence
- Property is zoned 304
HOA Fees
- $60 Monthly HOA Fees
Parking
- 2 Car Attached Garage
- Front Facing Garage
Home Design
- Colonial Architecture
- Shingle Roof
- Aluminum Siding
- Concrete Perimeter Foundation
Interior Spaces
- Property has 3 Levels
- Traditional Floor Plan
- Built-In Features
- Crown Molding
- Ceiling Fan
- Self Contained Fireplace Unit Or Insert
- Fireplace With Glass Doors
- Fireplace Mantel
- Gas Fireplace
- Window Treatments
- Family Room Off Kitchen
- Living Room
- Dining Room
- Den
- Game Room
- Finished Basement
Kitchen
- Breakfast Room
- Built-In Oven
- Electric Oven or Range
- Built-In Microwave
- Ice Maker
- Dishwasher
- Kitchen Island
- Upgraded Countertops
- Disposal
Flooring
- Wood
- Carpet
Bedrooms and Bathrooms
- 4 Bedrooms
- En-Suite Primary Bedroom
- En-Suite Bathroom
Laundry
- Laundry Room
- Laundry on main level
- Dryer
- Washer
Home Security
- Alarm System
- Intercom
Outdoor Features
- Deck
- Shed
Schools
- Franconia Elementary School
- Key Middle School
- Edison High School
Utilities
- Forced Air Zoned Heating and Cooling System
- Heating System Uses Natural Gas
- Vented Exhaust Fan
- Natural Gas Water Heater
- Satellite Dish
- Cable TV Available
Listing and Financial Details
- Tax Lot 17
- Assessor Parcel Number 0911 25 0017
Community Details
Overview
- Association fees include insurance, snow removal, trash
- Autumn Chase Hunt HOA
- Autumn Chase Hunt Subdivision, Sherian Floorplan
- Property Manager
Recreation
- Tennis Courts
- Jogging Path
Map
Home Values in the Area
Average Home Value in this Area
Property History
| Date | Event | Price | Change | Sq Ft Price |
|---|---|---|---|---|
| 03/05/2025 03/05/25 | Sold | $1,175,000 | 0.0% | $256 / Sq Ft |
| 02/06/2025 02/06/25 | Pending | -- | -- | -- |
| 02/04/2025 02/04/25 | For Sale | $1,175,000 | +47.8% | $256 / Sq Ft |
| 05/15/2019 05/15/19 | Sold | $795,000 | -0.6% | $173 / Sq Ft |
| 04/01/2019 04/01/19 | Pending | -- | -- | -- |
| 03/29/2019 03/29/19 | Price Changed | $799,900 | 0.0% | $174 / Sq Ft |
| 03/14/2019 03/14/19 | For Sale | $799,999 | 0.0% | $174 / Sq Ft |
| 06/14/2017 06/14/17 | Rented | $3,700 | -1.3% | -- |
| 06/11/2017 06/11/17 | Under Contract | -- | -- | -- |
| 05/25/2017 05/25/17 | For Rent | $3,750 | +4.2% | -- |
| 07/11/2016 07/11/16 | Rented | $3,600 | -2.7% | -- |
| 07/11/2016 07/11/16 | Under Contract | -- | -- | -- |
| 06/10/2016 06/10/16 | For Rent | $3,700 | +7.2% | -- |
| 07/07/2014 07/07/14 | Rented | $3,450 | -1.4% | -- |
| 07/01/2014 07/01/14 | Under Contract | -- | -- | -- |
| 06/10/2014 06/10/14 | For Rent | $3,500 | -- | -- |
Tax History
| Year | Tax Paid | Tax Assessment Tax Assessment Total Assessment is a certain percentage of the fair market value that is determined by local assessors to be the total taxable value of land and additions on the property. | Land | Improvement |
|---|---|---|---|---|
| 2024 | $11,784 | $1,017,140 | $390,000 | $627,140 |
| 2023 | $10,696 | $947,790 | $380,000 | $567,790 |
| 2022 | $10,405 | $909,930 | $360,000 | $549,930 |
| 2021 | $9,734 | $829,460 | $320,000 | $509,460 |
| 2020 | $9,104 | $769,280 | $295,000 | $474,280 |
| 2019 | $4,687 | $762,960 | $292,000 | $470,960 |
| 2018 | $8,439 | $733,850 | $281,000 | $452,850 |
| 2017 | $8,270 | $712,290 | $281,000 | $431,290 |
| 2016 | $8,014 | $691,730 | $273,000 | $418,730 |
| 2015 | $7,800 | $698,960 | $276,000 | $422,960 |
| 2014 | $7,155 | $642,580 | $260,000 | $382,580 |
Mortgage History
| Date | Status | Loan Amount | Loan Type |
|---|---|---|---|
| Open | $587,500 | New Conventional | |
| Previous Owner | $779,920 | VA | |
| Previous Owner | $777,881 | VA | |
| Previous Owner | $600,000 | Adjustable Rate Mortgage/ARM | |
| Previous Owner | $601,100 | New Conventional | |
| Previous Owner | $2,623,509 | No Value Available |
Deed History
| Date | Type | Sale Price | Title Company |
|---|---|---|---|
| Deed | $1,175,000 | None Listed On Document | |
| Deed | $795,000 | Mbh Settlement Group | |
| Warranty Deed | $751,500 | -- | |
| Deed | $327,944 | -- |
Similar Homes in Alexandria, VA
Source: Bright MLS
MLS Number: VAFX2218480
APN: 0911-25-0017
- 6204 William Edgar Dr
- 6016 Lands End Ln
- 6521 Gildar St
- 6236 Summit Point Ct
- 6748 Applemint Ln
- 6259 Traci Joyce Ln
- 6253 Sibel Place
- 6625 Frost Lake Ln
- 6278 Wills St
- 6102 Manchester Park Cir
- 6908 Victoria Dr Unit J
- 6913 Victoria Dr
- 6905 Victoria Dr Unit A
- 6804 Signature Cir
- 6901 Victoria Dr Unit I
- 6036 Alexander Ave
- 6082 Essex House Square Unit A
- 6118A Essex House Square
- 6929B Mary Caroline Cir
- 6230 Valley View Dr
