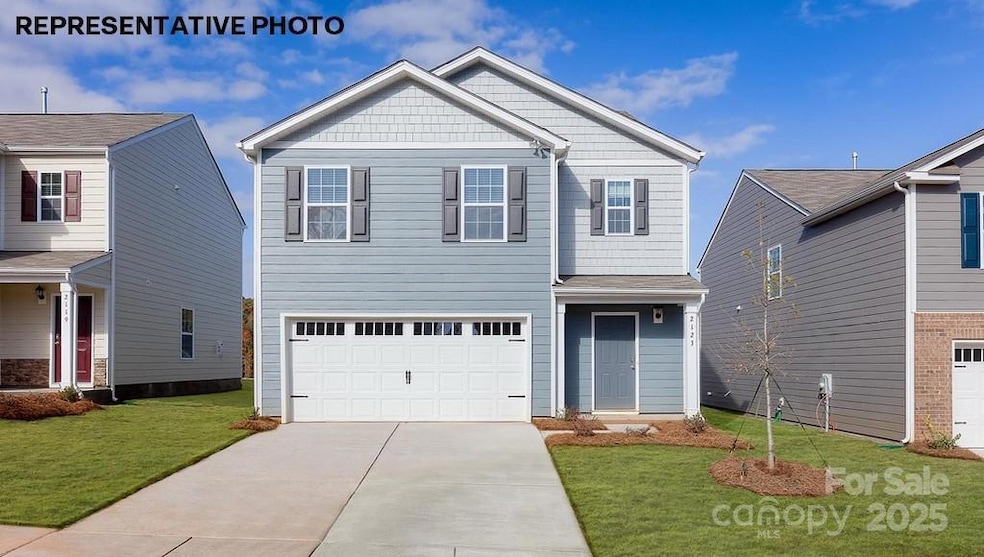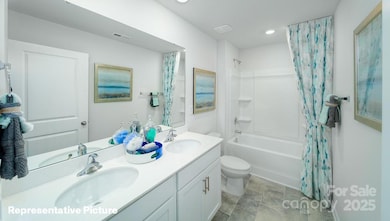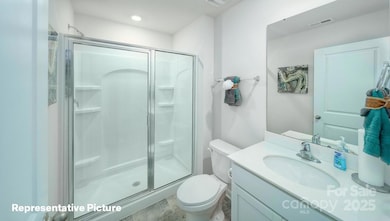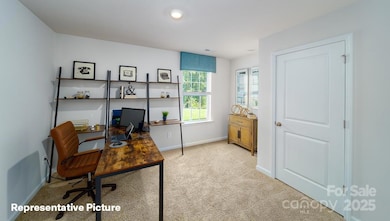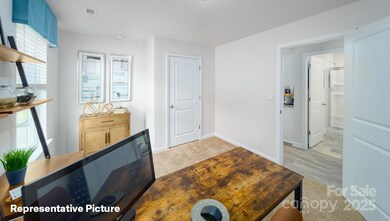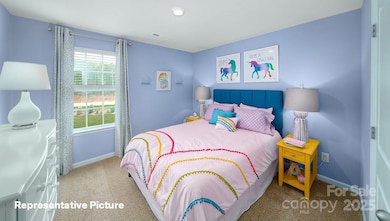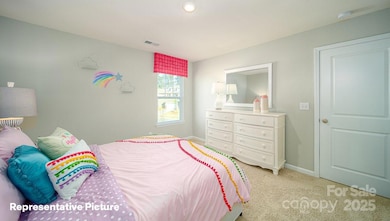
6617 Barcelona Way Charlotte, NC 28214
Dixie-Berryhill NeighborhoodEstimated payment $3,133/month
Highlights
- New Construction
- 2 Car Attached Garage
- Zoned Heating and Cooling
- Wooded Lot
About This Home
COMING SOON - The Robie is spacious & modern two-story home. The home offers five bedrooms, three bathrooms, & two-car garage. Upon entering the home, you’ll be greeted by a foyer which invites you in the center of the home. At the heart of the home is a spacious living room & dining room that blends with the kitchen, creating an airy feel. The kitchen is equipped with modern appliances, ample cabinet space, walk-in pantry, & breakfast bar, perfect for cooking & casual dining. Adjacent to the kitchen is a bedroom, providing privacy and comfort. The home features a primary suite, complete with a walk-in closet & en-suite bathroom featuring a shower with dual vanities. The loft offers a flexible space that can be used as a media room, playroom, or home gym. With its thoughtful design, spacious layout, & modern conveniences, the Robie is the perfect place for you. 8 x 10 rear patio. Fully sodded yard.
BRAND NEW HOME WITH COMPLETE BUILDERS WARRANTY
Co-Listing Agent
DR Horton Inc Brokerage Email: mcwilhelm@drhorton.com License #349471
Home Details
Home Type
- Single Family
Est. Annual Taxes
- $6,142
Year Built
- Built in 2025 | New Construction
Lot Details
- Back Yard Fenced
- Wooded Lot
HOA Fees
- $54 Monthly HOA Fees
Parking
- 2 Car Attached Garage
- Front Facing Garage
- Garage Door Opener
- Driveway
Home Design
- Slab Foundation
- Stone Veneer
Interior Spaces
- 2-Story Property
- Family Room with Fireplace
- Electric Dryer Hookup
Kitchen
- Gas Range
- Microwave
- Dishwasher
- Disposal
Bedrooms and Bathrooms
- 3 Full Bathrooms
Schools
- Berryhill Elementary And Middle School
- West Mecklenburg High School
Utilities
- Zoned Heating and Cooling
- Heat Pump System
Community Details
- Built by DR HORTON
- Sonoma Hills Subdivision, Robie/ F Floorplan
- Mandatory home owners association
Listing and Financial Details
- Assessor Parcel Number 113-081-09
Map
Home Values in the Area
Average Home Value in this Area
Tax History
| Year | Tax Paid | Tax Assessment Tax Assessment Total Assessment is a certain percentage of the fair market value that is determined by local assessors to be the total taxable value of land and additions on the property. | Land | Improvement |
|---|---|---|---|---|
| 2023 | $6,142 | $893,100 | $893,100 | $0 |
| 2022 | $4,880 | $544,300 | $544,300 | $0 |
| 2021 | $4,763 | $544,300 | $544,300 | $0 |
| 2020 | $4,735 | $544,300 | $544,300 | $0 |
| 2019 | $4,690 | $544,300 | $544,300 | $0 |
| 2018 | $3,907 | $349,500 | $349,500 | $0 |
| 2017 | $3,881 | $349,500 | $349,500 | $0 |
| 2016 | $3,834 | $349,500 | $349,500 | $0 |
| 2015 | $3,799 | $349,500 | $349,500 | $0 |
| 2014 | $3,738 | $349,500 | $349,500 | $0 |
Property History
| Date | Event | Price | Change | Sq Ft Price |
|---|---|---|---|---|
| 04/10/2025 04/10/25 | Price Changed | $459,840 | +1.8% | $194 / Sq Ft |
| 04/10/2025 04/10/25 | For Sale | $451,840 | -- | $191 / Sq Ft |
Deed History
| Date | Type | Sale Price | Title Company |
|---|---|---|---|
| Deed | -- | None Listed On Document | |
| Warranty Deed | $1,850,000 | None Listed On Document | |
| Deed | $335,000 | -- |
Similar Homes in the area
Source: Canopy MLS (Canopy Realtor® Association)
MLS Number: 4239569
APN: 113-081-09
- 6613 Barcelona Way
- 6704 Barcelona Way
- 0000 Amos Smith Rd
- 4337 Duplin Dr
- 6420 Barcelona Way
- 6403 Amos Smith Rd
- 3012 Seville St
- 6034 Jepson Ct
- 6066 Jepson Ct
- 2011 Merida St
- 6727 Jepson Ct
- 6529 Jepson Ct
- 4633 River Bluff Ct
- 4919 Trigney Ct
- 4427 Bright Rd
- 7642 Porrera St
- 4650 Bright Rd
- 8921 Pennegrove Cir
- Lot 47 Watercourse Way Unit Devonshire
- Lot 42 Watercourse Way Unit Hawthorne
