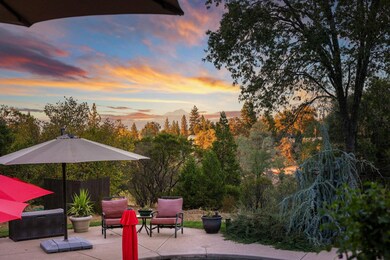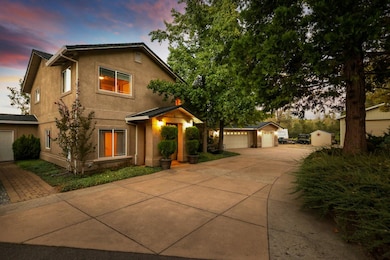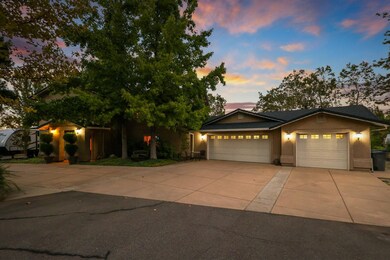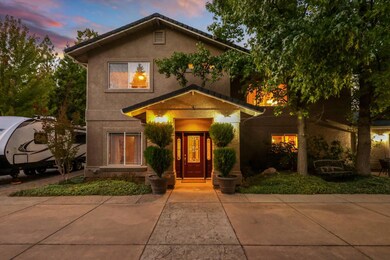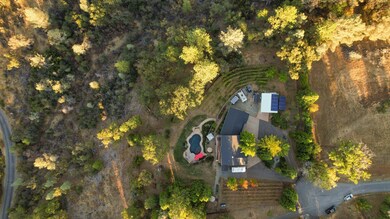
6617 Hummingbird Ct Shingletown, CA 96088
Highlights
- Parking available for a boat
- Views of Trees
- Deck
- Foothill High School Rated A-
- 5.29 Acre Lot
- Traditional Architecture
About This Home
As of March 2025Experience a tranquil resort lifestyle in this stunning 5-acre property featuring 4 bedrooms and 3 bathrooms. Owned solar keeps monthly costs low. Revel in breathtaking million-dollar views of Mt. Shasta and spectacular sunsets from the upstairs deck and back patio. Inside, you'll find two fireplaces (in the living room & main bedroom), an office, laundry room, pantry, and a temperature-controlled wine room. This beautifully landscaped home offers an automated extensive sprinkler and drip system, a 300-vine hobby vineyard, a saltwater pool, and a fabulous outdoor entertaining area, all surrounded by a fully fenced perimeter. Additional structures include a greenhouse and shop. The property also features a 3-car garage, RV parking, and a one-year-old roof!
Home Details
Home Type
- Single Family
Est. Annual Taxes
- $8,004
Year Built
- 1987
Lot Details
- 5.29 Acre Lot
- Property is Fully Fenced
- Sprinkler System
Property Views
- Trees
- Mountain
Home Design
- Traditional Architecture
- Slab Foundation
- Composition Roof
- Stucco
Interior Spaces
- 2,810 Sq Ft Home
- 2-Story Property
- Living Room with Fireplace
Kitchen
- Built-In Oven
- Built-In Microwave
- Kitchen Island
- Granite Countertops
Bedrooms and Bathrooms
- 4 Bedrooms
- 3 Full Bathrooms
Parking
- Oversized Parking
- Parking available for a boat
- RV Access or Parking
Outdoor Features
- Deck
Utilities
- Forced Air Heating and Cooling System
- Propane
- Well
- Septic Tank
Community Details
- No Home Owners Association
- The Highlands Subdivision
Listing and Financial Details
- Assessor Parcel Number 704-210-012-000
Map
Home Values in the Area
Average Home Value in this Area
Property History
| Date | Event | Price | Change | Sq Ft Price |
|---|---|---|---|---|
| 03/04/2025 03/04/25 | Sold | $740,000 | -1.2% | $263 / Sq Ft |
| 02/02/2025 02/02/25 | Pending | -- | -- | -- |
| 10/01/2024 10/01/24 | For Sale | $749,000 | +2.6% | $267 / Sq Ft |
| 07/01/2022 07/01/22 | Pending | -- | -- | -- |
| 06/30/2022 06/30/22 | Sold | $730,000 | -5.8% | $260 / Sq Ft |
| 06/30/2022 06/30/22 | For Sale | $775,000 | -- | $276 / Sq Ft |
Tax History
| Year | Tax Paid | Tax Assessment Tax Assessment Total Assessment is a certain percentage of the fair market value that is determined by local assessors to be the total taxable value of land and additions on the property. | Land | Improvement |
|---|---|---|---|---|
| 2024 | $8,004 | $759,492 | $104,040 | $655,452 |
| 2023 | $8,004 | $744,600 | $102,000 | $642,600 |
| 2022 | $4,455 | $421,163 | $54,777 | $366,386 |
| 2021 | $4,314 | $412,905 | $53,703 | $359,202 |
| 2020 | $4,389 | $408,672 | $53,153 | $355,519 |
| 2019 | $4,262 | $400,660 | $52,111 | $348,549 |
| 2018 | $4,215 | $392,805 | $51,090 | $341,715 |
| 2017 | $4,195 | $385,104 | $50,089 | $335,015 |
| 2016 | $3,747 | $357,554 | $49,107 | $308,447 |
| 2015 | $3,588 | $352,184 | $48,370 | $303,814 |
| 2014 | $3,191 | $311,286 | $47,423 | $263,863 |
Mortgage History
| Date | Status | Loan Amount | Loan Type |
|---|---|---|---|
| Open | $403,000 | New Conventional | |
| Previous Owner | $390,959 | New Conventional | |
| Previous Owner | $417,000 | Fannie Mae Freddie Mac | |
| Previous Owner | $100,000 | Credit Line Revolving | |
| Previous Owner | $352,000 | Unknown | |
| Previous Owner | $44,000 | Credit Line Revolving | |
| Previous Owner | $40,000 | Credit Line Revolving | |
| Previous Owner | $164,000 | Unknown |
Deed History
| Date | Type | Sale Price | Title Company |
|---|---|---|---|
| Grant Deed | $740,000 | First American Title | |
| Interfamily Deed Transfer | -- | None Available | |
| Interfamily Deed Transfer | -- | None Available | |
| Interfamily Deed Transfer | -- | Placer Title Company | |
| Interfamily Deed Transfer | -- | Placer Title Company |
Similar Homes in Shingletown, CA
Source: Shasta Association of REALTORS®
MLS Number: 24-4209
APN: 704-210-012-000
- 0 Whippoorwill Cir Unit 25-311
- 0 Black Butte Rd Unit 24-951
- Lot 21 Black Butte Rd
- Lot 9 Moraine Way
- 28216 Whippoorwill Cir
- 6783 Black Butte Rd
- 6823 Black Butte Rd
- 6867 Alpine Ridge Rd
- 28554 Glenn Oaks Rd
- 0 Ca-44 Unit 25-674
- 28955 California 44
- NSA Lack Creek Dr
- 7463 Tahoe Ln
- 7417 Tahoe Ln
- 27255 Lack Creek Dr
- 27373 Colley Ln
- 7899 Elmer's Way
- 29363 State Highway 44
- 29351 Ogburn Cemetery Rd
- 27100 Steelhead Trail

