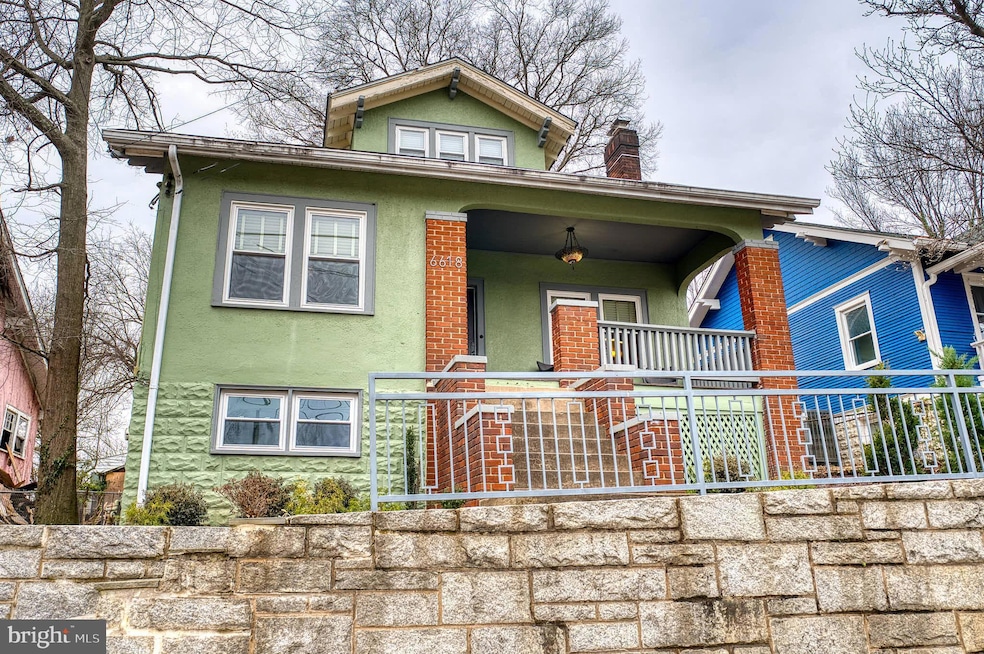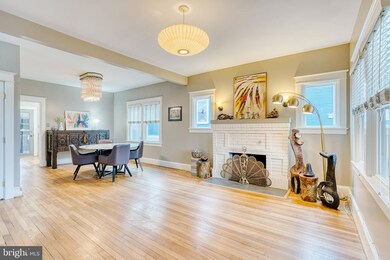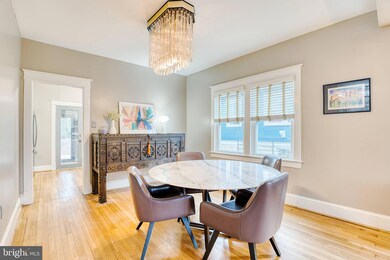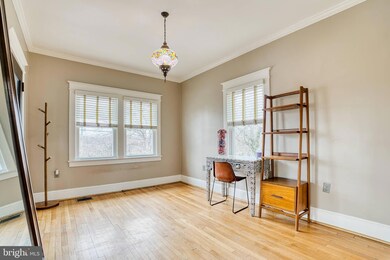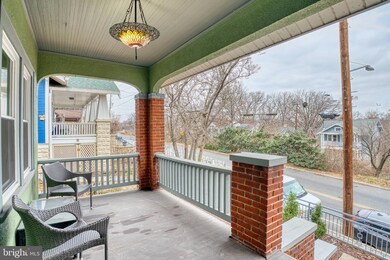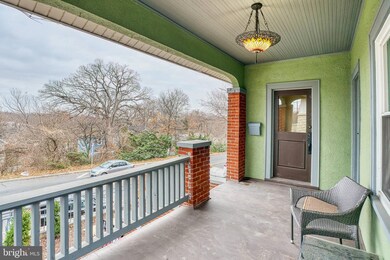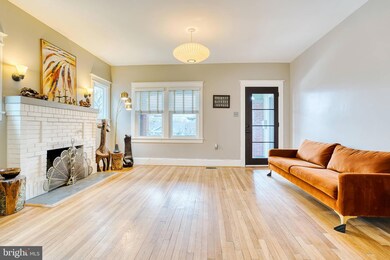
6618 Eastern Ave NW Washington, DC 20012
Takoma NeighborhoodHighlights
- Craftsman Architecture
- Traditional Floor Plan
- Main Floor Bedroom
- Deck
- Solid Hardwood Flooring
- Bonus Room
About This Home
As of February 2025Location is everything! This Craftsman bungalow oozes with character and is conveniently located 20 minutes from downtown DC with the spaciousness and feel of the suburbs. Once you enter through the stunning front door, you are greeted with gleaming hardwood floors in the sun drenched living room with fireplace and formal dining room. The updated kitchen is perfect for the chef of the house. It is equipped with stainless appliances, a farm sink, white cabinetry, and upgraded countertop. There are three bedrooms and a charming, updated bathroom on the main level. The upstairs primary suite offers privacy, space, lots of closet space, and views of the backyard; plus a bonus room that's perfect for a home office, den, or nursery. Recent updates include new windows, fresh paint, and a rear platform deck. Outdoors, enjoy the mature trees and serene fenced yard or host outdoor gatherings by the firepit. The Takoma Rec Center is nearby and includes a pool, basketball and soccer courts, playground, and fitness center. Come see what this amazing home and established Victorian neighborhood have to offer, including a short walk to the Takoma metro and downtown Takoma Park with its plethora of chic eateries and shops. Enjoy the year round Farmer's Market, Sligo Creek Trail, and other amenities that make so many people want to call this area home. Make this home yours.
Home Details
Home Type
- Single Family
Est. Annual Taxes
- $5,084
Year Built
- Built in 1918
Lot Details
- 5,468 Sq Ft Lot
- Back Yard Fenced
- Property is in very good condition
Parking
- On-Street Parking
Home Design
- Craftsman Architecture
- Composition Roof
- Concrete Perimeter Foundation
- Stucco
Interior Spaces
- Property has 3 Levels
- Traditional Floor Plan
- Fireplace Mantel
- Double Pane Windows
- Mud Room
- Living Room
- Formal Dining Room
- Bonus Room
- Unfinished Basement
- Crawl Space
Kitchen
- Gas Oven or Range
- Microwave
- Dishwasher
- Upgraded Countertops
- Disposal
Flooring
- Solid Hardwood
- Carpet
- Ceramic Tile
Bedrooms and Bathrooms
- En-Suite Primary Bedroom
- En-Suite Bathroom
- Walk-In Closet
Laundry
- Laundry Room
- Laundry on upper level
- Dryer
- Washer
Outdoor Features
- Deck
- Porch
Location
- Urban Location
Utilities
- Central Heating and Cooling System
- Natural Gas Water Heater
Community Details
- No Home Owners Association
- Takoma Park Subdivision
Listing and Financial Details
- Tax Lot 55
- Assessor Parcel Number 3366//0055
Map
Home Values in the Area
Average Home Value in this Area
Property History
| Date | Event | Price | Change | Sq Ft Price |
|---|---|---|---|---|
| 02/28/2025 02/28/25 | Sold | $750,000 | 0.0% | $424 / Sq Ft |
| 02/13/2025 02/13/25 | Pending | -- | -- | -- |
| 12/27/2024 12/27/24 | For Sale | $750,000 | +22.4% | $424 / Sq Ft |
| 05/21/2018 05/21/18 | Sold | $612,700 | +2.3% | $358 / Sq Ft |
| 04/21/2018 04/21/18 | Pending | -- | -- | -- |
| 04/13/2018 04/13/18 | For Sale | $599,000 | -- | $350 / Sq Ft |
Tax History
| Year | Tax Paid | Tax Assessment Tax Assessment Total Assessment is a certain percentage of the fair market value that is determined by local assessors to be the total taxable value of land and additions on the property. | Land | Improvement |
|---|---|---|---|---|
| 2024 | $5,084 | $769,240 | $472,270 | $296,970 |
| 2023 | $4,646 | $714,990 | $445,860 | $269,130 |
| 2022 | $4,264 | $644,170 | $401,680 | $242,490 |
| 2021 | $3,895 | $604,650 | $395,720 | $208,930 |
| 2020 | $3,546 | $593,330 | $396,270 | $197,060 |
| 2019 | $3,231 | $454,930 | $368,600 | $86,330 |
| 2018 | $3,007 | $433,800 | $0 | $0 |
| 2017 | $2,741 | $394,910 | $0 | $0 |
| 2016 | $2,743 | $394,400 | $0 | $0 |
| 2015 | $2,545 | $370,820 | $0 | $0 |
| 2014 | $2,404 | $353,040 | $0 | $0 |
Mortgage History
| Date | Status | Loan Amount | Loan Type |
|---|---|---|---|
| Open | $600,000 | New Conventional | |
| Previous Owner | $548,250 | New Conventional | |
| Previous Owner | $561,081 | New Conventional | |
| Previous Owner | $554,000 | New Conventional | |
| Previous Owner | $550,800 | Adjustable Rate Mortgage/ARM | |
| Previous Owner | $188,000 | New Conventional |
Deed History
| Date | Type | Sale Price | Title Company |
|---|---|---|---|
| Deed | $750,000 | Westcor Land Title Insurance C | |
| Special Warranty Deed | $612,700 | Federal Title & Escrow Co | |
| Warranty Deed | $235,000 | -- |
Similar Homes in Washington, DC
Source: Bright MLS
MLS Number: DCDC2171988
APN: 3366-0055
- 18 Van Buren St NW
- 53 Underwood Place NW
- 6506 Westmoreland Ave
- 6617 Allegheny Ave
- 77 Underwood St NW
- 6413 Allegheny Ave
- 216 Whittier St NW
- 6503 Kansas Ln
- 6505 Kansas Ln
- 6405 Allegheny Ave
- 503 Tulip Ave
- 6427 Orchard Ave
- 6421 5th Ave
- 114 Sheridan St NW
- 6914 Willow St NW Unit 1
- 6914 Willow St NW Unit 6
- 6722 3rd St NW Unit 203
- 6114 1st Place NE
- 6610 Gude Ave
- 6139 Sligo Mill Rd NE
