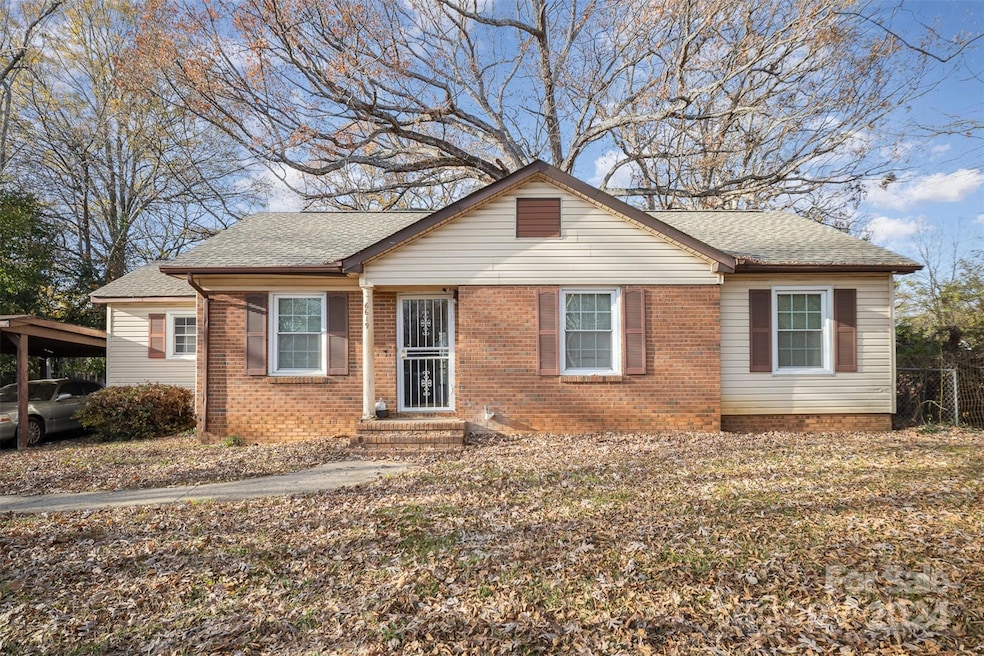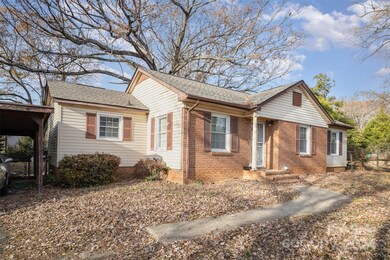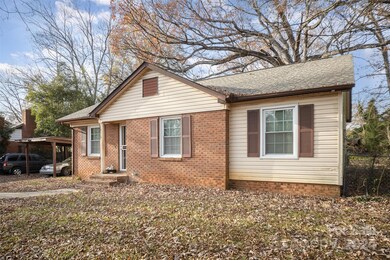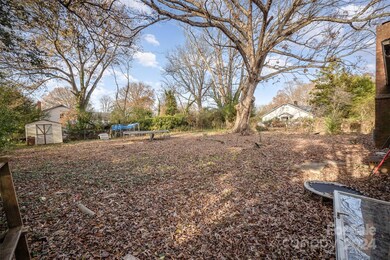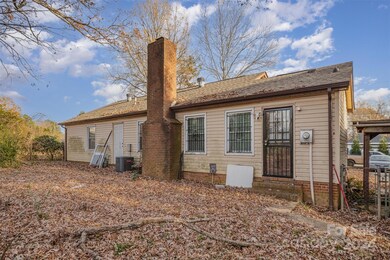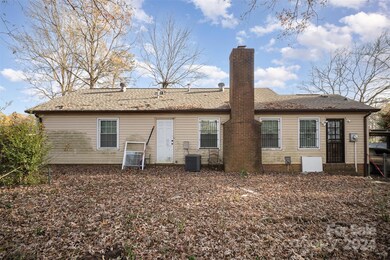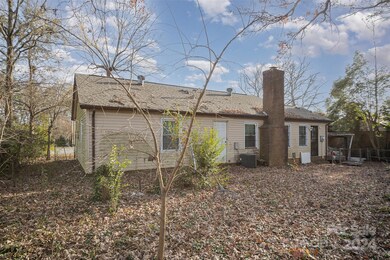
6619 The Plaza Charlotte, NC 28215
Eastway NeighborhoodHighlights
- A-Frame Home
- Storm Windows
- Ranch Style House
- Bar Fridge
- Laundry Room
- Detached Carport Space
About This Home
As of January 2025This charming 3 bedroom,1.5 bath home is located in the Plaza area. This is an Investor's special. Large Backyard.
Awesome location - centrally located - short drive to university area and Uptown!
Last Agent to Sell the Property
Mark Spain Real Estate Brokerage Email: audreycrawford@markspain.com License #309383

Home Details
Home Type
- Single Family
Est. Annual Taxes
- $1,772
Year Built
- Built in 1973
Lot Details
- Barbed Wire
- Back Yard Fenced
Parking
- Detached Carport Space
Home Design
- A-Frame Home
- Ranch Style House
- Brick Exterior Construction
- Vinyl Siding
Interior Spaces
- 1,080 Sq Ft Home
- Bar Fridge
- Family Room with Fireplace
- Crawl Space
- Storm Windows
- Laundry Room
Bedrooms and Bathrooms
- 3 Main Level Bedrooms
Schools
- Joseph W. Grier Elementary School
- Northridge Middle School
- Rocky River High School
Utilities
- Forced Air Heating System
Listing and Financial Details
- Assessor Parcel Number 097-053-03
Map
Home Values in the Area
Average Home Value in this Area
Property History
| Date | Event | Price | Change | Sq Ft Price |
|---|---|---|---|---|
| 01/13/2025 01/13/25 | Sold | $225,000 | -8.2% | $208 / Sq Ft |
| 12/23/2024 12/23/24 | For Sale | $245,000 | -- | $227 / Sq Ft |
Tax History
| Year | Tax Paid | Tax Assessment Tax Assessment Total Assessment is a certain percentage of the fair market value that is determined by local assessors to be the total taxable value of land and additions on the property. | Land | Improvement |
|---|---|---|---|---|
| 2023 | $1,772 | $213,800 | $58,500 | $155,300 |
| 2022 | $1,353 | $127,200 | $23,400 | $103,800 |
| 2021 | $1,342 | $127,200 | $23,400 | $103,800 |
| 2020 | $1,335 | $127,200 | $23,400 | $103,800 |
| 2019 | $1,319 | $127,200 | $23,400 | $103,800 |
| 2018 | $968 | $68,200 | $15,300 | $52,900 |
| 2017 | $946 | $68,200 | $15,300 | $52,900 |
| 2016 | $936 | $68,200 | $15,300 | $52,900 |
| 2015 | $925 | $68,200 | $15,300 | $52,900 |
| 2014 | $924 | $67,100 | $15,300 | $51,800 |
Mortgage History
| Date | Status | Loan Amount | Loan Type |
|---|---|---|---|
| Previous Owner | $30,000 | Credit Line Revolving | |
| Previous Owner | $20,000 | Unknown | |
| Previous Owner | $58,200 | Unknown | |
| Previous Owner | $60,000 | Unknown |
Deed History
| Date | Type | Sale Price | Title Company |
|---|---|---|---|
| Warranty Deed | $225,000 | Vista Title | |
| Deed | $50,000 | -- |
Similar Homes in Charlotte, NC
Source: Canopy MLS (Canopy Realtor® Association)
MLS Number: 4208676
APN: 097-053-03
- 9400 The Plaza Unit Ext
- 6001 Plaza Ln
- 5901 Craftsbury Dr
- 6706 Holston Ct
- 6626 Somersworth Dr
- 6848 N Ridge Ct
- 5623 Eastbrook Rd
- 6628 Cool Water Ct
- 5600 Burleson Dr
- 5813 Allenstown Dr
- 7048 Delta Lake Dr
- 7015 Cardigan Ave
- 5825 Ruth Dr
- 5501 Joyce Dr
- 5635 Ruth Dr
- 3201 Decapolis Dr
- 5717 Ruth Dr
- 2210 Milton Rd
- 4601 Mendham Dr
- 7531 Linda Lake Dr
