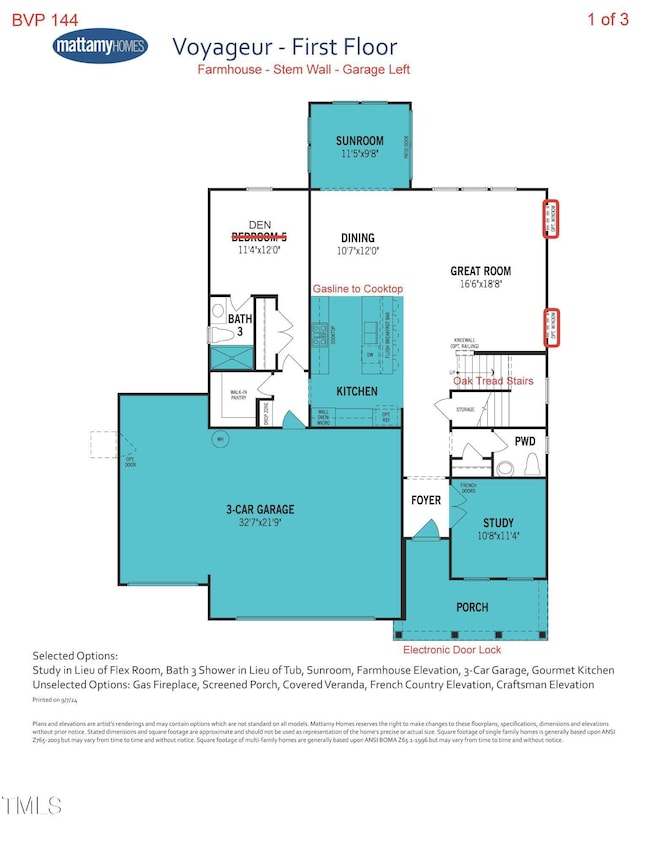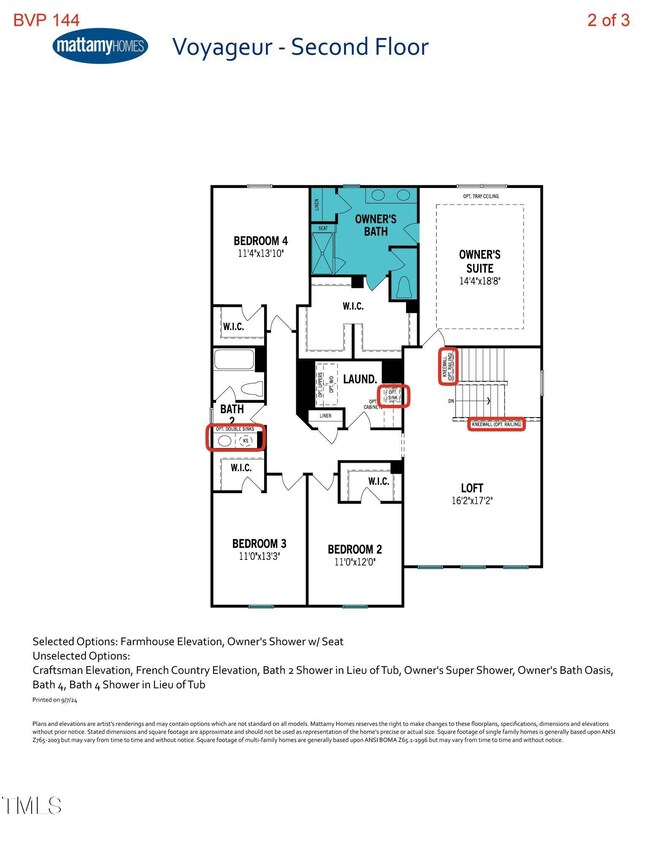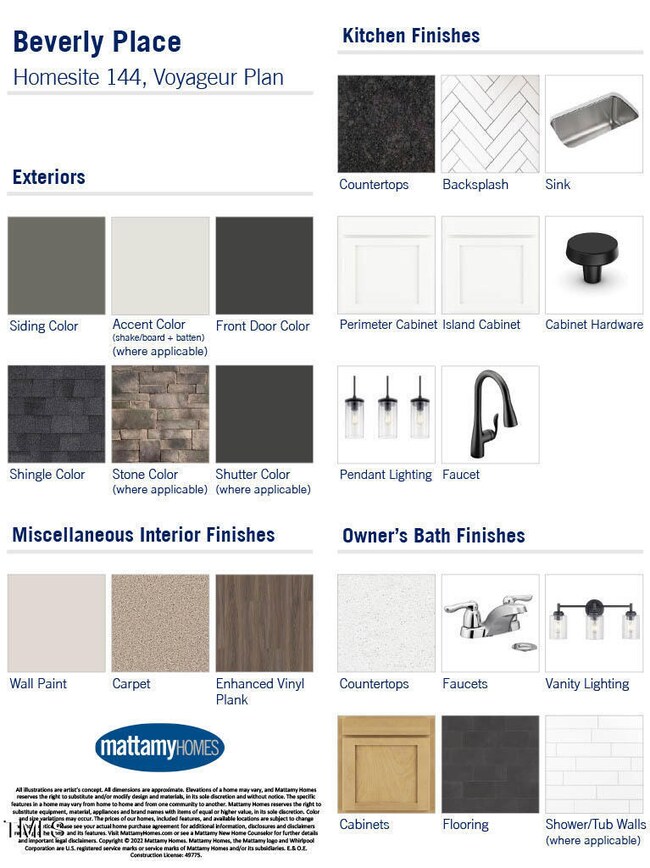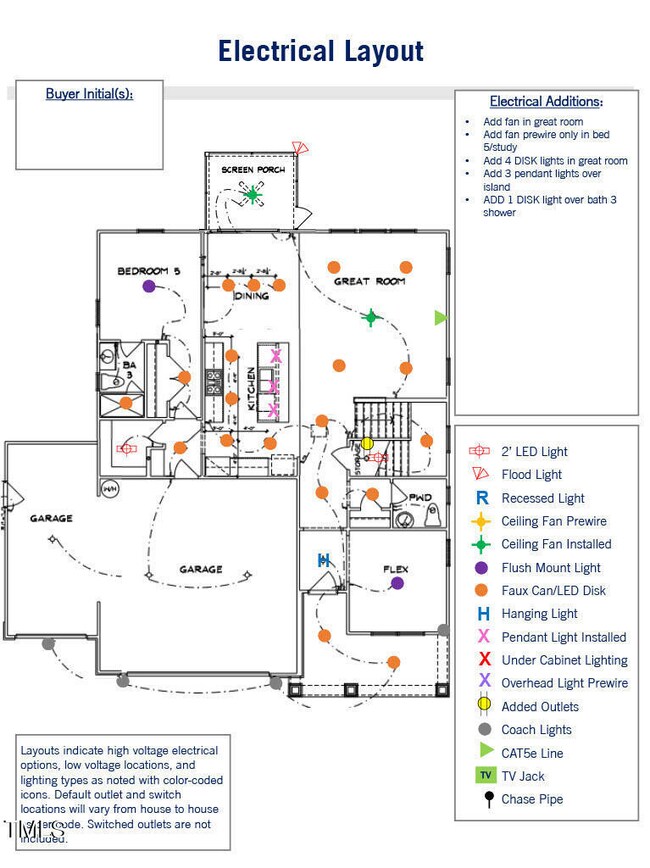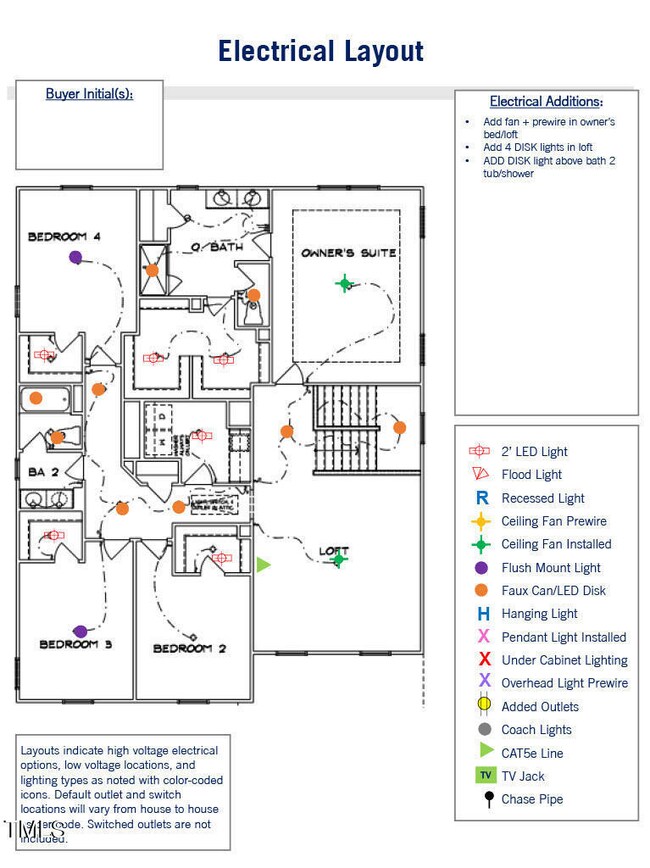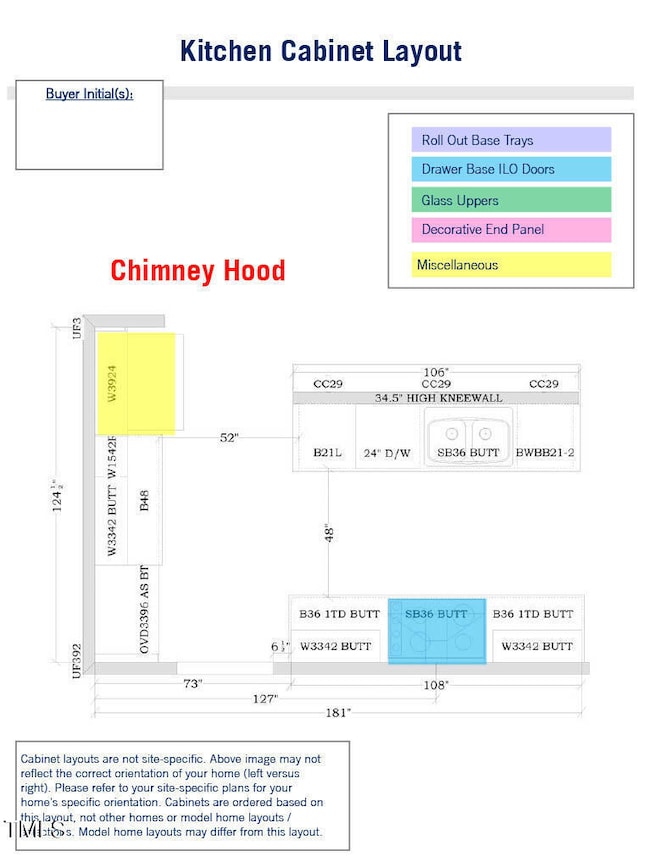
662 Barbour Farm Ln Four Oaks, NC 27524
Elevation NeighborhoodEstimated payment $3,143/month
Highlights
- New Construction
- Loft
- Great Room
- Farmhouse Style Home
- Sun or Florida Room
- Home Office
About This Home
BEAUTIFUL GOLF COURSE VIEWS! The Voyageur floorplan makes great use of its considerable space with a superbly arranged combination of open and private living areas. The Great Room, dining room, and gourmet kitchen with breakfast island makes entertaining a cinch. The study right off the foyer makes a great office or work space. The den with full bath on the first floor could be used in multiple ways. Upstairs, a large loft adds even more living space, while the owner's suite and the other 3 bedrooms all have generous walk-in closets. This home includes a sunroom and a 3-car garage.
Home Details
Home Type
- Single Family
Est. Annual Taxes
- $503
Year Built
- Built in 2024 | New Construction
Lot Details
- 0.52 Acre Lot
- North Facing Home
HOA Fees
- $60 Monthly HOA Fees
Parking
- 3 Car Attached Garage
- 5 Open Parking Spaces
Home Design
- Home is estimated to be completed on 4/30/25
- Farmhouse Style Home
- Stem Wall Foundation
- Batts Insulation
- Architectural Shingle Roof
- Board and Batten Siding
- Vinyl Siding
- Recycled Construction Materials
- Radiant Barrier
Interior Spaces
- 3,305 Sq Ft Home
- 2-Story Property
- Great Room
- Dining Room
- Home Office
- Loft
- Sun or Florida Room
Flooring
- Carpet
- Ceramic Tile
- Luxury Vinyl Tile
Bedrooms and Bathrooms
- 4 Bedrooms
- Low Flow Plumbing Fixtures
Eco-Friendly Details
- Energy-Efficient HVAC
- Energy-Efficient Lighting
- Energy-Efficient Thermostat
- Energy-Efficient Hot Water Distribution
Schools
- Four Oaks Elementary And Middle School
- W Johnston High School
Utilities
- Zoned Cooling
- Heat Pump System
- Septic Tank
Community Details
- Association fees include storm water maintenance
- Charleston Management Association, Phone Number (919) 847-3003
- Built by Mattamy Homes
- Beverly Place Subdivision
Listing and Financial Details
- Home warranty included in the sale of the property
- Assessor Parcel Number 07F07009R
Map
Home Values in the Area
Average Home Value in this Area
Tax History
| Year | Tax Paid | Tax Assessment Tax Assessment Total Assessment is a certain percentage of the fair market value that is determined by local assessors to be the total taxable value of land and additions on the property. | Land | Improvement |
|---|---|---|---|---|
| 2024 | $446 | $55,000 | $55,000 | $0 |
| 2023 | $437 | $55,000 | $55,000 | $0 |
Property History
| Date | Event | Price | Change | Sq Ft Price |
|---|---|---|---|---|
| 01/02/2025 01/02/25 | Pending | -- | -- | -- |
| 11/04/2024 11/04/24 | For Sale | $544,786 | -- | $165 / Sq Ft |
Similar Homes in Four Oaks, NC
Source: Doorify MLS
MLS Number: 10061709
APN: 07F07009R
- 662 Barbour Farm Ln
- 490 Barbour Farm Ln
- 818 Barbour Farm Ln
- 674 Barbour Farm Ln
- 644 Barbour Farm Ln
- 504 Barbour Farm Ln
- 576 Barbour Farm Ln
- 472 Barbour Farm Ln
- 556 Barbour Farm Ln
- 592 Barbour Farm Ln
- 23 Tullamore Ln
- 416 Barbour Farm Ln
- 362 Barbour Farm Ln
- 295 Barbour Farm Ln
- 63 Lynn Crest Way
- 256 Barbour Farm Ln
- 84 Nonabell Ln
- 23 Nonabell Ln
- 367 Fenella Dr
- 68 Tee Time Terrace

