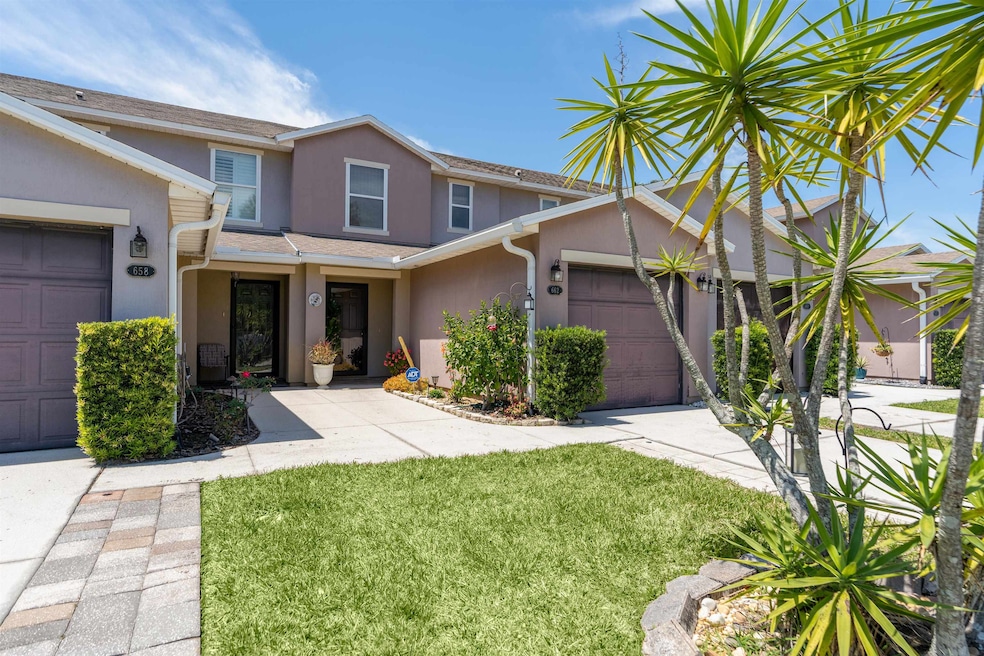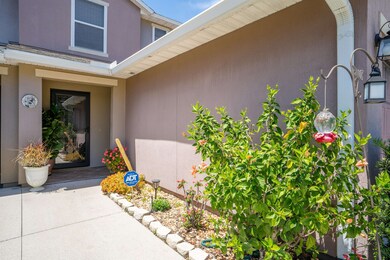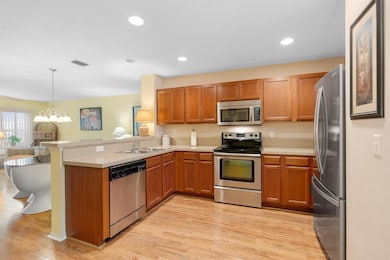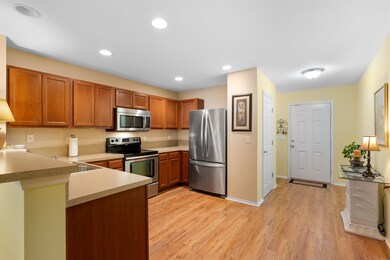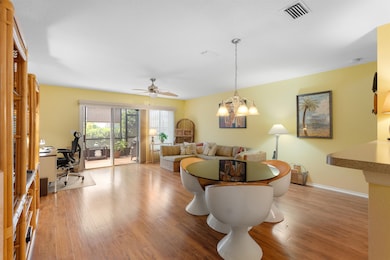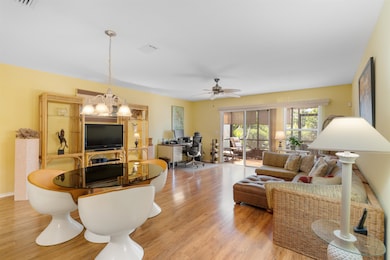
662 Cabernet Place Saint Augustine, FL 32084
Estimated payment $1,603/month
Highlights
- Clubhouse
- Community Pool
- Central Heating and Cooling System
- Crookshank Elementary School Rated A-
- Tile Flooring
About This Home
Beautiful 2BR/2.5BA townhome in Tuscany Village! This well maintained, owner occupied residence is conveniently located near I-95, the outlets, dining and more; everything you need is right outside your door. Enter from the attached 1 car garage and step inside to find a comfortable, open floor plan with hard surface laminate flooring throughout the ground floor. Enjoy peace of mind with these upgrades taken care of: 1) New HVAC system with mfg warranty. 2) New hot water heater. 3) New roof. The kitchen features warm wood cabinetry and stainless steel appliances. The roomy living area opens to a private, covered screened porch, complete with artistic design ceramic tile floors and Coolaroo roller shades when you want some shade. This patio space also features partition fencing and landscaping to create a quiet, secluded space, perfect for morning coffee or an evening sunset. There's also a half bath downstairs for guests and convenience. Upstairs, you'll find two bedrooms, two full bathrooms and a laundry space that's ideally situated on the bedroom level. Tuscany Village has a beautiful community pool to enjoy and is just a short drive to historic downtown and the beaches. Start living the St. Augustine lifestyle you've been dreaming of!
Townhouse Details
Home Type
- Townhome
Est. Annual Taxes
- $609
Year Built
- Built in 2009
HOA Fees
- $196 Monthly HOA Fees
Parking
- 1 Car Garage
Home Design
- Frame Construction
- Shingle Roof
- Stucco Exterior
Interior Spaces
- 1,304 Sq Ft Home
- 2-Story Property
- Window Treatments
Kitchen
- Range
- Microwave
- Dishwasher
Flooring
- Carpet
- Laminate
- Tile
- Vinyl
Bedrooms and Bathrooms
- 2 Bedrooms
- 2 Bathrooms
- Bathtub and Shower Combination in Primary Bathroom
Laundry
- Dryer
- Washer
Schools
- Crookshank Elementary School
- Murray Middle School
- St. Augustine High School
Additional Features
- 2,178 Sq Ft Lot
- Central Heating and Cooling System
Listing and Financial Details
- Assessor Parcel Number 086532-0810
Community Details
Recreation
- Community Pool
Additional Features
- Clubhouse
Map
Home Values in the Area
Average Home Value in this Area
Tax History
| Year | Tax Paid | Tax Assessment Tax Assessment Total Assessment is a certain percentage of the fair market value that is determined by local assessors to be the total taxable value of land and additions on the property. | Land | Improvement |
|---|---|---|---|---|
| 2024 | $609 | $90,051 | -- | -- |
| 2023 | $609 | $87,428 | $0 | $0 |
| 2022 | $581 | $84,882 | $0 | $0 |
| 2021 | $580 | $82,410 | $0 | $0 |
| 2020 | $581 | $81,272 | $0 | $0 |
| 2019 | $580 | $79,445 | $0 | $0 |
| 2018 | $570 | $77,964 | $0 | $0 |
| 2017 | $573 | $76,360 | $0 | $0 |
| 2016 | $579 | $77,033 | $0 | $0 |
| 2015 | $593 | $76,497 | $0 | $0 |
| 2014 | $596 | $75,890 | $0 | $0 |
Property History
| Date | Event | Price | Change | Sq Ft Price |
|---|---|---|---|---|
| 02/13/2025 02/13/25 | Price Changed | $243,000 | -6.4% | $186 / Sq Ft |
| 01/16/2025 01/16/25 | Price Changed | $259,500 | +4.0% | $199 / Sq Ft |
| 12/14/2024 12/14/24 | Price Changed | $249,500 | -3.7% | $191 / Sq Ft |
| 08/16/2024 08/16/24 | Price Changed | $259,000 | -4.1% | $199 / Sq Ft |
| 05/30/2024 05/30/24 | For Sale | $270,000 | -- | $207 / Sq Ft |
Deed History
| Date | Type | Sale Price | Title Company |
|---|---|---|---|
| Interfamily Deed Transfer | -- | Attorney | |
| Special Warranty Deed | $111,600 | Dba Associated Land Title Gr |
Mortgage History
| Date | Status | Loan Amount | Loan Type |
|---|---|---|---|
| Open | $113,793 | New Conventional |
Similar Homes in the area
Source: St. Augustine and St. Johns County Board of REALTORS®
MLS Number: 241898
APN: 086532-0810
- 662 Cabernet Place
- 160 Crete Ct
- 347 W Pisa Place
- 147 Crete Ct
- 203 Crete Ct
- 537 Cabernet Place
- 236 Sienna Place
- 260 Sienna Place
- 499 Cabernet Place
- 173 Monte Carlo Ct
- 653 Drake Bay Terrace
- 213 Syrah Way
- 617 Drake Bay Terrace
- 439 Cabernet Place
- 428 Cabernet Place
- 0 Commercial Dr Unit 2068653
- 178 S Hamilton Springs Rd
- 306 S Hamilton Springs Rd
- 448 S Hamilton Springs Rd
- 177 S Hamilton Springs Rd
