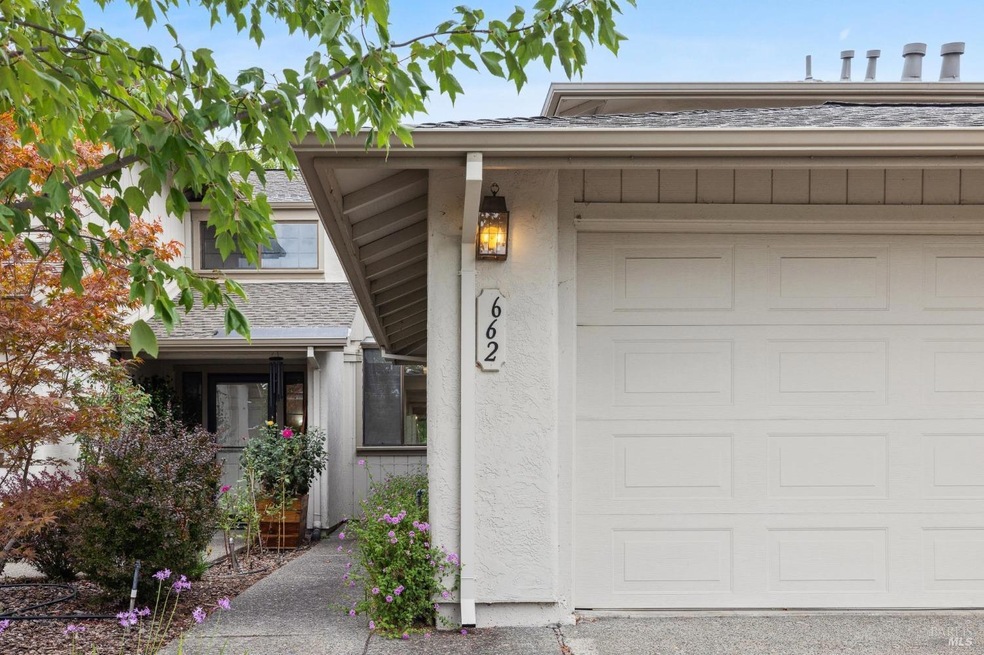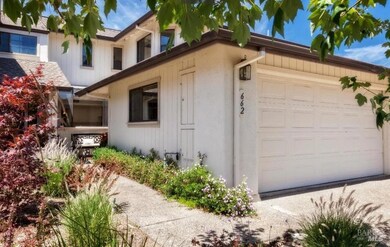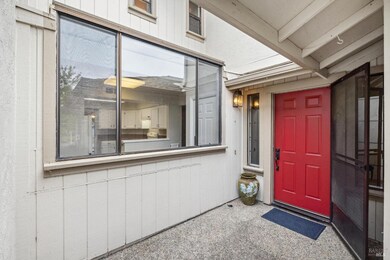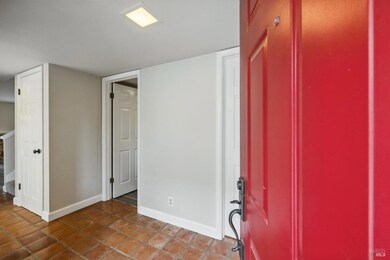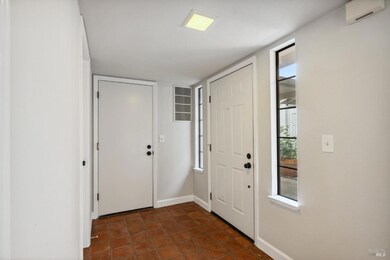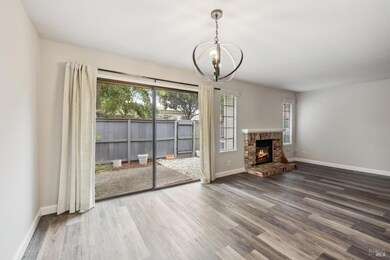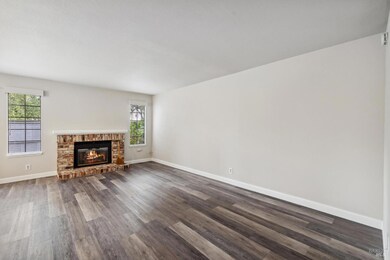
662 Oregon St Sonoma, CA 95476
Highlights
- Pool and Spa
- Property is near a clubhouse
- Cathedral Ceiling
- Two Primary Bedrooms
- Engineered Wood Flooring
- Window or Skylight in Bathroom
About This Home
As of November 2024Ideally located in a great location near the Sonoma Plaza this charming two story townhouse offers comfort, convenience and quintessential Sonoma living. Enter the main level to a lovely living room with fireplace and formal dining area, a wonderful kitchen with a light filled breakfast nook and a convenient half bath. The living area features lovely alabaster oak luxury vinyl flooring. Upstairs features wall-to-wall carpeting with two bedrooms and two full baths. The spacious primary bedroom has a vaulted ceiling with an ensuite bathroom and a large light filled walk-in closet. Additional features include a wonderful interior laundry room with washer & dryer and an attached two car garage with additional refrigerator for extra food and entertainment enjoyment. Fenced private patio leads to a beautiful greenbelt with professionally landscaped walkways. A lovely pool and spa is only 15 steps from your private patio gate offering a serene retreat. Whether for primary residence or a weekend getaway, this lovely townhouse offers the best of Sonoma living which is known for its gourmet restaurants, wine tasting and boutique shops. All offers to be submitted on a CAR Residential Purchase Agreement.
Townhouse Details
Home Type
- Townhome
Est. Annual Taxes
- $8,366
Year Built
- Built in 1984
Lot Details
- 2,250 Sq Ft Lot
- Wood Fence
- Low Maintenance Yard
HOA Fees
- $420 Monthly HOA Fees
Parking
- 2 Car Attached Garage
- Front Facing Garage
- Side by Side Parking
- Garage Door Opener
Interior Spaces
- 1,599 Sq Ft Home
- 2-Story Property
- Cathedral Ceiling
- Wood Burning Fireplace
- Greenhouse Windows
- Window Screens
- Living Room with Fireplace
- Open Floorplan
- Dining Room
Kitchen
- Breakfast Area or Nook
- Free-Standing Electric Oven
- Free-Standing Electric Range
- Range Hood
- Dishwasher
- Tile Countertops
- Disposal
Flooring
- Engineered Wood
- Carpet
- Tile
- Vinyl
Bedrooms and Bathrooms
- Double Master Bedroom
- Walk-In Closet
- Bathtub with Shower
- Separate Shower
- Window or Skylight in Bathroom
Laundry
- Laundry Room
- Laundry on lower level
- Dryer
- Washer
- 220 Volts In Laundry
Home Security
Pool
- Pool and Spa
- In Ground Pool
Utilities
- Central Heating and Cooling System
- Cable TV Available
Additional Features
- Grab Bars
- Enclosed patio or porch
- Property is near a clubhouse
Listing and Financial Details
- Assessor Parcel Number 018-710-023-000
Community Details
Overview
- Association fees include common areas, maintenance exterior, ground maintenance, pool, recreation facility
- 34 Units
- Creekwood HOA, Phone Number (707) 933-9151
- Low-Rise Condominium
- Greenbelt
- Planned Unit Development
Recreation
- Community Pool
- Community Spa
- Trails
Pet Policy
- Dogs and Cats Allowed
Security
- Carbon Monoxide Detectors
- Fire and Smoke Detector
Map
Home Values in the Area
Average Home Value in this Area
Property History
| Date | Event | Price | Change | Sq Ft Price |
|---|---|---|---|---|
| 11/22/2024 11/22/24 | Sold | $640,000 | -1.4% | $400 / Sq Ft |
| 11/18/2024 11/18/24 | Pending | -- | -- | -- |
| 10/21/2024 10/21/24 | Price Changed | $649,000 | -7.2% | $406 / Sq Ft |
| 09/26/2024 09/26/24 | For Sale | $699,000 | +19.5% | $437 / Sq Ft |
| 09/27/2019 09/27/19 | Sold | $585,000 | 0.0% | $366 / Sq Ft |
| 09/19/2019 09/19/19 | Pending | -- | -- | -- |
| 07/01/2019 07/01/19 | For Sale | $585,000 | -- | $366 / Sq Ft |
Tax History
| Year | Tax Paid | Tax Assessment Tax Assessment Total Assessment is a certain percentage of the fair market value that is determined by local assessors to be the total taxable value of land and additions on the property. | Land | Improvement |
|---|---|---|---|---|
| 2023 | $8,366 | $614,936 | $341,632 | $273,304 |
| 2022 | $8,449 | $602,880 | $334,934 | $267,946 |
| 2021 | $8,328 | $591,060 | $328,367 | $262,693 |
| 2020 | $7,909 | $585,000 | $325,000 | $260,000 |
| 2019 | $5,452 | $374,572 | $163,386 | $211,186 |
| 2018 | $4,315 | $276,305 | $105,244 | $171,061 |
| 2017 | $4,289 | $270,888 | $103,181 | $167,707 |
| 2016 | $3,967 | $265,577 | $101,158 | $164,419 |
| 2015 | $3,841 | $261,589 | $99,639 | $161,950 |
| 2014 | $3,825 | $256,466 | $97,688 | $158,778 |
Deed History
| Date | Type | Sale Price | Title Company |
|---|---|---|---|
| Grant Deed | $640,000 | First American Title | |
| Grant Deed | $640,000 | First American Title | |
| Interfamily Deed Transfer | -- | Fidelity National Title Co | |
| Grant Deed | $585,000 | Fidelity National Title Co | |
| Grant Deed | -- | None Available | |
| Grant Deed | -- | None Available | |
| Quit Claim Deed | -- | None Available | |
| Grant Deed | $197,000 | Sonoma Title Guaranty Compan |
Similar Homes in Sonoma, CA
Source: San Francisco Association of REALTORS® MLS
MLS Number: 324068143
APN: 018-710-023
- 589 6th St W
- 577 6th St W
- 569 Curtin Ln Unit 5
- 647 Iris Way
- 830 Studley St
- 519 Curtin Ln Unit 4
- 797 W Spain St
- 885 Oregon St
- 67 Guadalajara Dr
- 522 Joaquin Dr
- 932 W Spain St
- 863 Hayes St
- 148 Chiquita Camino
- 653 3rd St W
- 197 La Mancha Dr
- 123 La Mancha Dr
- 191 La Mancha Dr
- 185 Pas Pajaros Calle
- 464 3rd St W
- 178 La Mancha Dr
