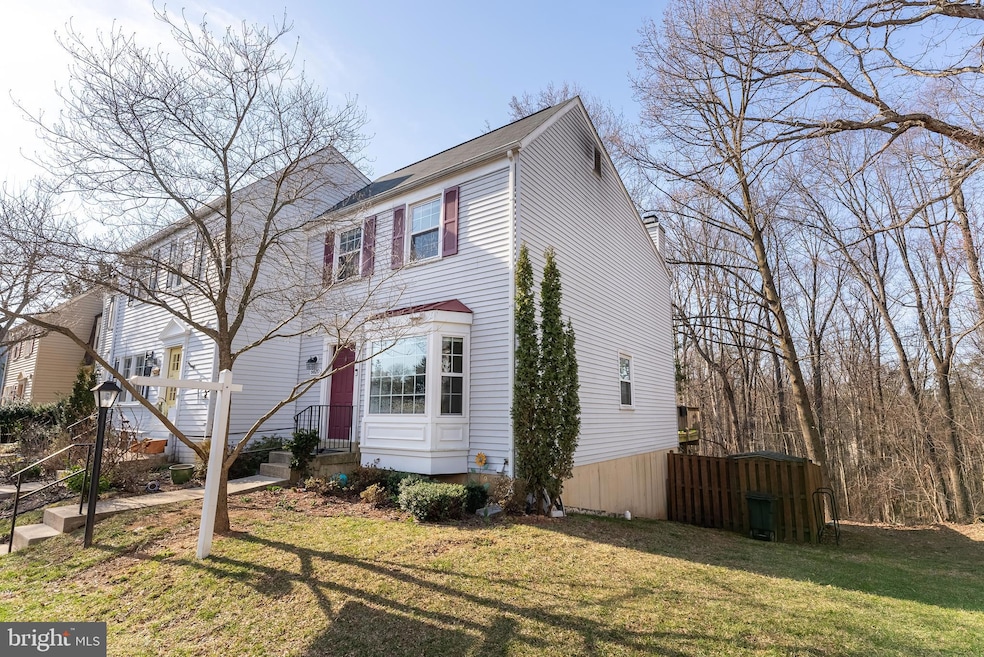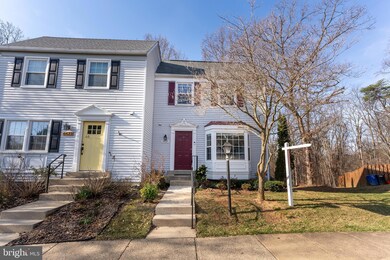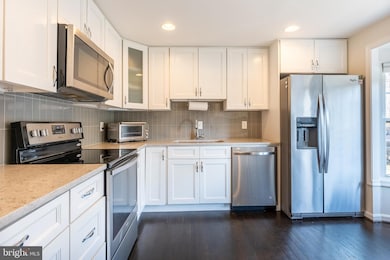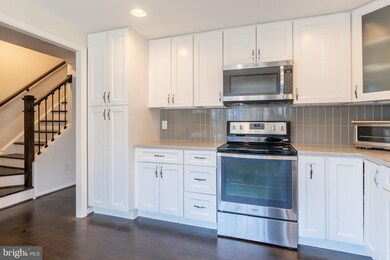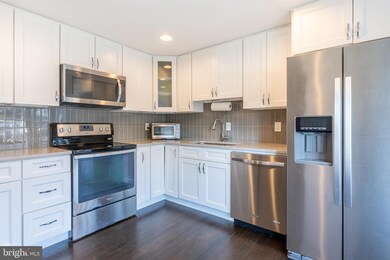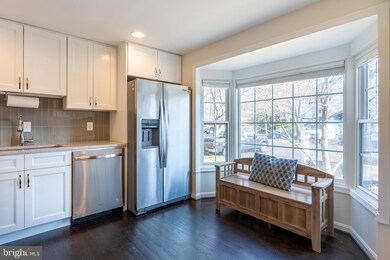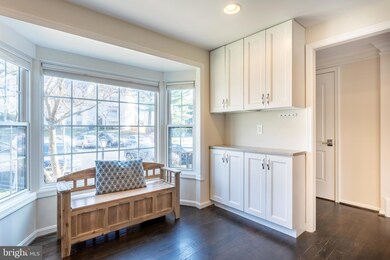
6620 Birchleigh Way Alexandria, VA 22315
Highlights
- Colonial Architecture
- 1 Fireplace
- Living Room
- Island Creek Elementary School Rated A-
- Jogging Path
- Laundry Room
About This Home
As of April 2025Discover this beautiful three-level end unit townhome in the sought-after Amberleigh community of Alexandria, VA. With three spacious bedrooms and four updated bathrooms, this home provides comfort and style for modern living. The main level welcomes you with elegant hardwood floors, while new carpeting in the upper-level bedrooms and basement adds a cozy touch.
The heart of the home is the renovated kitchen, thoughtfully designed with contemporary finishes that cater to both aesthetic appeal and functionality. Step outside onto the recently installed large deck, an ideal spot for unwinding or hosting weekend grilling sessions with family and friends.
This townhome seamlessly combines convenience and comfort, offering a perfect sanctuary in a vibrant community. Backing to woods and conveniently located near the Metro, Fort Belvoir, Wegmans, and the Kingstowne Towne Centre. Don't miss the chance to enjoy contemporary living in a prime Alexandria location. Schedule a viewing today!
Townhouse Details
Home Type
- Townhome
Est. Annual Taxes
- $6,270
Year Built
- Built in 1983
Lot Details
- 2,287 Sq Ft Lot
HOA Fees
- $111 Monthly HOA Fees
Parking
- Parking Lot
Home Design
- Colonial Architecture
- Aluminum Siding
Interior Spaces
- Property has 3 Levels
- Ceiling Fan
- 1 Fireplace
- Window Treatments
- Living Room
Kitchen
- Microwave
- Dishwasher
- Disposal
Bedrooms and Bathrooms
- 3 Bedrooms
Laundry
- Laundry Room
- Dryer
- Washer
Finished Basement
- Walk-Out Basement
- Rear Basement Entry
Schools
- Island Creek Elementary School
- Hayfield Secondary Middle School
- Hayfield High School
Utilities
- Central Air
- Heat Pump System
- Electric Water Heater
Listing and Financial Details
- Tax Lot 119
- Assessor Parcel Number 0904 10 0119
Community Details
Overview
- Association fees include trash
- Amberleigh Subdivision
Amenities
- Common Area
Recreation
- Jogging Path
- Bike Trail
Map
Home Values in the Area
Average Home Value in this Area
Property History
| Date | Event | Price | Change | Sq Ft Price |
|---|---|---|---|---|
| 04/07/2025 04/07/25 | Sold | $617,500 | +2.9% | $341 / Sq Ft |
| 03/13/2025 03/13/25 | For Sale | $599,888 | +38.9% | $331 / Sq Ft |
| 11/30/2016 11/30/16 | Sold | $432,000 | -1.8% | $268 / Sq Ft |
| 11/01/2016 11/01/16 | Pending | -- | -- | -- |
| 10/20/2016 10/20/16 | Price Changed | $440,000 | -2.2% | $273 / Sq Ft |
| 10/01/2016 10/01/16 | For Sale | $450,000 | +47.1% | $279 / Sq Ft |
| 07/16/2016 07/16/16 | Sold | $306,000 | 0.0% | $252 / Sq Ft |
| 07/16/2016 07/16/16 | Pending | -- | -- | -- |
| 07/16/2016 07/16/16 | For Sale | $306,000 | -- | $252 / Sq Ft |
Tax History
| Year | Tax Paid | Tax Assessment Tax Assessment Total Assessment is a certain percentage of the fair market value that is determined by local assessors to be the total taxable value of land and additions on the property. | Land | Improvement |
|---|---|---|---|---|
| 2024 | $6,271 | $541,280 | $170,000 | $371,280 |
| 2023 | $5,764 | $510,800 | $165,000 | $345,800 |
| 2022 | $5,821 | $509,010 | $165,000 | $344,010 |
| 2021 | $5,582 | $475,660 | $135,000 | $340,660 |
| 2020 | $5,288 | $446,770 | $126,000 | $320,770 |
| 2019 | $5,118 | $432,480 | $118,000 | $314,480 |
| 2018 | $4,834 | $420,320 | $115,000 | $305,320 |
| 2017 | $4,616 | $397,550 | $115,000 | $282,550 |
| 2016 | $4,547 | $392,480 | $115,000 | $277,480 |
| 2015 | $4,091 | $366,600 | $105,000 | $261,600 |
| 2014 | $3,800 | $341,240 | $96,000 | $245,240 |
Mortgage History
| Date | Status | Loan Amount | Loan Type |
|---|---|---|---|
| Open | $555,750 | New Conventional | |
| Closed | $555,750 | New Conventional | |
| Previous Owner | $345,600 | New Conventional |
Deed History
| Date | Type | Sale Price | Title Company |
|---|---|---|---|
| Bargain Sale Deed | $617,500 | First American Title | |
| Bargain Sale Deed | $617,500 | First American Title | |
| Warranty Deed | $432,000 | Gold Cup Title & Escrow Ltd | |
| Warranty Deed | $306,000 | Walker Title Llc |
Similar Homes in Alexandria, VA
Source: Bright MLS
MLS Number: VAFX2219712
APN: 0904-10-0119
- 7449 Foxleigh Way
- 6638 Briarleigh Way
- 6631 Rockleigh Way
- 6605 Thomas Grant Ct
- 6480 Rockshire St
- 6469 Rockshire Ct
- 6811 Lois Dr
- 6335 Rockshire St
- 6369 Silver Ridge Cir
- 6516 Walter Dr
- 6329 Miller Dr
- 6331 Steinway St
- 7706B Haynes Point Way Unit 8B
- 6601J Thackwell Way Unit 3J
- 7708I Haynes Point Way Unit 9I
- 7721 Sullivan Cir
- 7711 Beulah St
- 6510 Tassia Dr
- 7802 Seth Hampton Dr
- 7807 Desiree St
