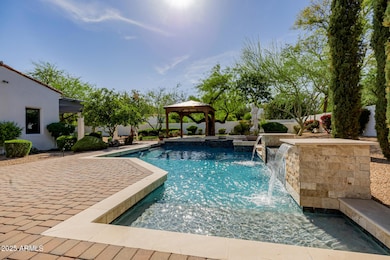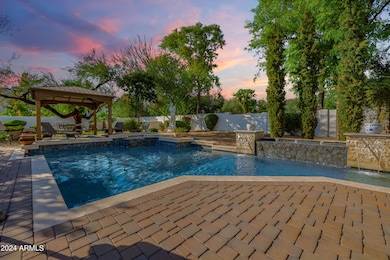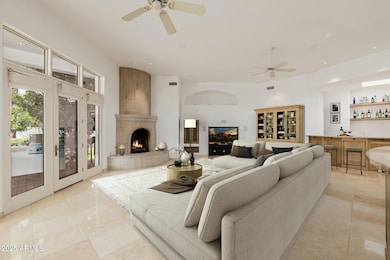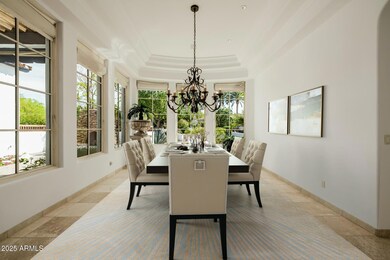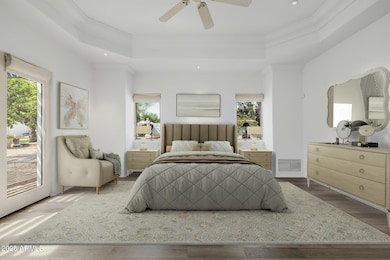
6620 E Stallion Rd Paradise Valley, AZ 85253
Paradise Valley NeighborhoodEstimated payment $31,758/month
Highlights
- Heated Spa
- 0.97 Acre Lot
- Fireplace in Primary Bedroom
- Kiva Elementary School Rated A
- Mountain View
- Wood Flooring
About This Home
Welcome to Paradise! Spanish Estate, with a dramatic setting of the Mummy Mountains, truly shows pride of ownership! This beauty sits on a large corner lot, showcasing a beautiful backyard oasis with two gazebos, a circular driveway, fountains, a paver porch with an outdoor fireplace, and a gated entryway. Sheer beauty & breathtaking detail are found throughout, with 20 feet soaring ceilings, hardwood and travertine stone floors, 4 indoor Cantera fireplaces, a sizable office, a 600-bottle wine room, and multiple outdoor access points connecting the home inside & out. The spacious living room provides a serene area for receiving short visits, while the large dining room allows you to host a feast on special occasions. A true masterpiece with European old-world charm in PV! Bathed in natural light, this magazine-cover kitchen features a plethora of wood cabinets, travertine backsplash, granite counters, state-of-the-art SS appliances, a 6-burner gas cooktop, a built-in fridge cabinet, a center island, and an outer two-tier island. The owner's suite boasts a sitting room, a fireplace, and French doors to different patios. The lavish ensuite has travertine tile throughout, a jetted tub, two Cantera vanities, an oversized step-in shower with a built-in bench, and a massive walk-in closet. Each bedroom has its own bathroom. Cozy courtyard with artificial turf & a canter fountain is perfect for relaxing. The stunning resort-like backyard offers abundant seating areas, a built-in grill, a pergola, a ramada, a gazebo, a pool, and a spa. Enjoy entertaining or relaxing in solitude! Words don't make this gem justice. Over 6,000 sqft of luxury awaits, don't miss this gem in Paradise Valley!
Home Details
Home Type
- Single Family
Est. Annual Taxes
- $12,722
Year Built
- Built in 1999
Lot Details
- 0.97 Acre Lot
- Desert faces the front and back of the property
- Wrought Iron Fence
- Block Wall Fence
- Artificial Turf
- Corner Lot
- Front and Back Yard Sprinklers
- Private Yard
Parking
- 6 Open Parking Spaces
- 4 Car Garage
Home Design
- Spanish Architecture
- Wood Frame Construction
- Tile Roof
- Stucco
Interior Spaces
- 6,687 Sq Ft Home
- 1-Story Property
- Wet Bar
- Central Vacuum
- Ceiling height of 9 feet or more
- Ceiling Fan
- Roller Shields
- Family Room with Fireplace
- 3 Fireplaces
- Living Room with Fireplace
- Mountain Views
- Security System Owned
Kitchen
- Eat-In Kitchen
- Breakfast Bar
- Gas Cooktop
- Built-In Microwave
- Kitchen Island
- Granite Countertops
Flooring
- Floors Updated in 2021
- Wood
- Stone
Bedrooms and Bathrooms
- 4 Bedrooms
- Fireplace in Primary Bedroom
- Primary Bathroom is a Full Bathroom
- 5 Bathrooms
- Dual Vanity Sinks in Primary Bathroom
- Easy To Use Faucet Levers
- Bidet
- Hydromassage or Jetted Bathtub
- Bathtub With Separate Shower Stall
Accessible Home Design
- Accessible Hallway
- Doors with lever handles
- Doors are 32 inches wide or more
- No Interior Steps
- Multiple Entries or Exits
- Stepless Entry
Pool
- Heated Spa
- Heated Pool
Outdoor Features
- Outdoor Fireplace
- Built-In Barbecue
Schools
- Kiva Elementary School
- Mohave Middle School
- Saguaro High School
Utilities
- Cooling System Updated in 2023
- Cooling Available
- Heating System Uses Natural Gas
- High Speed Internet
- Cable TV Available
Community Details
- No Home Owners Association
- Association fees include no fees
- Built by MRA Custom Homes
- Gary Estates Subdivision
Listing and Financial Details
- Home warranty included in the sale of the property
- Tax Lot 9
- Assessor Parcel Number 174-38-011
Map
Home Values in the Area
Average Home Value in this Area
Tax History
| Year | Tax Paid | Tax Assessment Tax Assessment Total Assessment is a certain percentage of the fair market value that is determined by local assessors to be the total taxable value of land and additions on the property. | Land | Improvement |
|---|---|---|---|---|
| 2025 | $12,722 | $226,610 | -- | -- |
| 2024 | $12,538 | $215,819 | -- | -- |
| 2023 | $12,538 | $280,710 | $56,140 | $224,570 |
| 2022 | $12,003 | $218,420 | $43,680 | $174,740 |
| 2021 | $12,797 | $198,330 | $39,660 | $158,670 |
| 2020 | $12,712 | $196,970 | $39,390 | $157,580 |
| 2019 | $12,252 | $169,100 | $33,820 | $135,280 |
| 2018 | $13,003 | $183,010 | $36,600 | $146,410 |
| 2017 | $12,468 | $168,600 | $33,720 | $134,880 |
| 2016 | $12,543 | $171,520 | $34,300 | $137,220 |
| 2015 | $11,870 | $171,520 | $34,300 | $137,220 |
Property History
| Date | Event | Price | Change | Sq Ft Price |
|---|---|---|---|---|
| 03/26/2025 03/26/25 | Price Changed | $5,500,000 | -1.8% | $822 / Sq Ft |
| 03/03/2025 03/03/25 | Price Changed | $5,600,000 | -2.6% | $837 / Sq Ft |
| 01/07/2025 01/07/25 | Price Changed | $5,750,000 | -4.2% | $860 / Sq Ft |
| 11/19/2024 11/19/24 | Price Changed | $5,999,945 | -4.0% | $897 / Sq Ft |
| 11/03/2024 11/03/24 | Price Changed | $6,250,000 | -3.8% | $935 / Sq Ft |
| 10/14/2024 10/14/24 | For Sale | $6,500,000 | -- | $972 / Sq Ft |
Deed History
| Date | Type | Sale Price | Title Company |
|---|---|---|---|
| Interfamily Deed Transfer | -- | None Available | |
| Warranty Deed | $2,100,000 | Capital Title Agency Inc | |
| Warranty Deed | $425,000 | Capital Title Agency | |
| Interfamily Deed Transfer | -- | Stewart Title & Trust |
Mortgage History
| Date | Status | Loan Amount | Loan Type |
|---|---|---|---|
| Open | $138,000 | New Conventional | |
| Open | $417,000 | New Conventional | |
| Closed | $550,000 | Unknown | |
| Open | $1,315,000 | New Conventional | |
| Previous Owner | $400,000 | No Value Available | |
| Previous Owner | $170,000 | No Value Available | |
| Closed | -- | No Value Available |
Similar Homes in Paradise Valley, AZ
Source: Arizona Regional Multiple Listing Service (ARMLS)
MLS Number: 6770878
APN: 174-38-011
- 6620 E Stallion Rd
- 6515 E Stallion Rd
- 7610 N Mockingbird Ln
- 8008 N 66th St
- 8100 N 68th St
- 6126 E Maverick Rd
- 6515 E Bluebird Ln Unit 2
- 6516 E Maverick Rd Unit 24
- 6516 E Maverick Rd
- 6512 E Hummingbird Ln
- 6612 E Hummingbird Ln
- 6232 E Bret Hills Dr
- 6836 E Hummingbird Ln
- 7201 N Mockingbird Ln
- 7533 N 70th St
- 7505 N 70th St
- 6200 E Quartz Mountain Rd
- 7003 E Avenida El Alba --
- 6041 E Foothill Dr N Unit 64
- 6041 E Foothill Dr N

