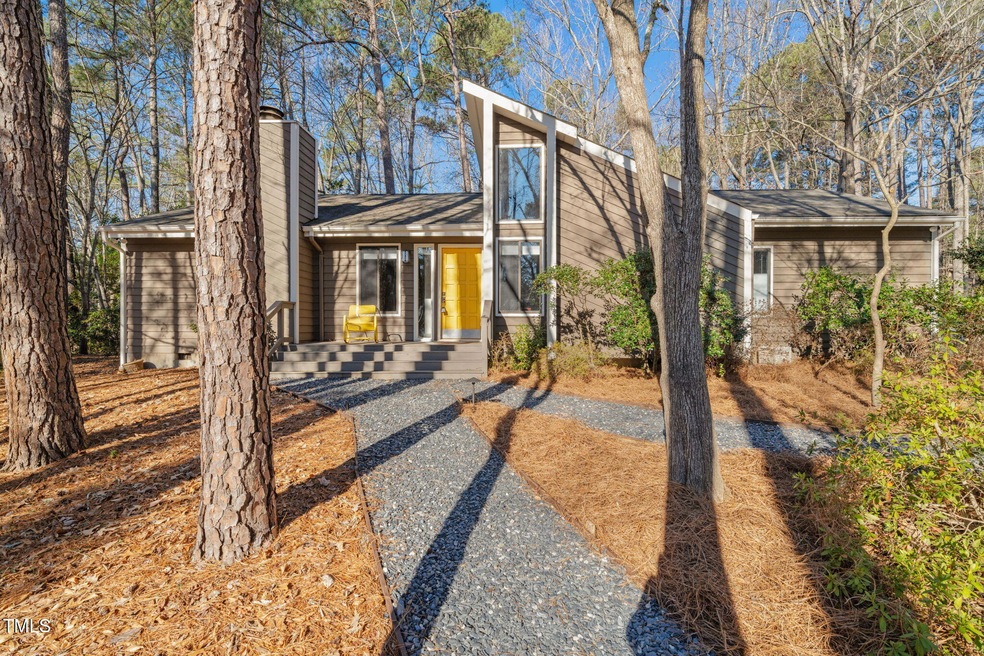
6620 Falconbridge Rd Chapel Hill, NC 27517
Highlights
- Clubhouse
- Vaulted Ceiling
- Granite Countertops
- Contemporary Architecture
- Wood Flooring
- No HOA
About This Home
As of February 2025A gorgeous, fully renovated one story home! You'll love the classic contemporary lines of this JP Goforth ranch. Soaring vaulted ceilings, abundant windows, and open flowing rooms that flow effortlessly are yours. Kitchen artfully remodeled in 2017 with all the fixings: granite, subway tile, stainless appliances, and big farmhouse sink. Plus new refrigerator, dishwasher and range hood in 2023, and oven in 2021. Baths beautifully renovated 2021 from top to bottom: Vanities, counters, lighting, fixtures, tile work, more. The heavy lifting has been done for you as well: New furnace 2023, new roof 2016, new skylights 2021 and new water heater 2022. Plentiful additional updates in 2023 include featured electrical, many windows, expanded pantry, new porch screening, new lighting, new window treatments, new gutter guards, gas line additions and more! Please see the full updates list. The house lives large and boasts gorgeous site lines to the lush .38 acre lot. You'll relish the wooded surround from your expansive screened porch, extended front porch, and charming pebbled patio. Walk to the community pond, pool and tennis (with voluntary membership), and be just moments from UNC and RTP. A rare opportunity for a ready-to-go one-level home in the perfect location.
Home Details
Home Type
- Single Family
Est. Annual Taxes
- $3,699
Year Built
- Built in 1982
Lot Details
- 0.38 Acre Lot
- Landscaped with Trees
Home Design
- Contemporary Architecture
- Permanent Foundation
- Architectural Shingle Roof
- Cedar
Interior Spaces
- 1,694 Sq Ft Home
- 1-Story Property
- Smooth Ceilings
- Vaulted Ceiling
- Ceiling Fan
- Recessed Lighting
- Entrance Foyer
- Living Room
- Dining Room
- Screened Porch
Kitchen
- Gas Range
- Range Hood
- Dishwasher
- Kitchen Island
- Granite Countertops
- Disposal
Flooring
- Wood
- Tile
Bedrooms and Bathrooms
- 3 Bedrooms
- Walk-In Closet
- 2 Full Bathrooms
- Walk-in Shower
Parking
- 2 Parking Spaces
- 2 Open Parking Spaces
Outdoor Features
- Patio
Schools
- Creekside Elementary School
- Githens Middle School
- Jordan High School
Utilities
- Central Heating and Cooling System
- High Speed Internet
Listing and Financial Details
- Assessor Parcel Number 142420
Community Details
Overview
- No Home Owners Association
- Built by JP Goforth
- Falconbridge Subdivision
Amenities
- Clubhouse
Recreation
- Tennis Courts
- Community Pool
Map
Home Values in the Area
Average Home Value in this Area
Property History
| Date | Event | Price | Change | Sq Ft Price |
|---|---|---|---|---|
| 02/28/2025 02/28/25 | Sold | $596,000 | -3.9% | $352 / Sq Ft |
| 01/19/2025 01/19/25 | Pending | -- | -- | -- |
| 01/10/2025 01/10/25 | For Sale | $620,000 | 0.0% | $366 / Sq Ft |
| 12/14/2023 12/14/23 | Off Market | $620,000 | -- | -- |
| 03/17/2023 03/17/23 | Sold | $620,000 | +24.0% | $365 / Sq Ft |
| 02/10/2023 02/10/23 | Pending | -- | -- | -- |
| 02/10/2023 02/10/23 | For Sale | $500,000 | -- | $294 / Sq Ft |
Tax History
| Year | Tax Paid | Tax Assessment Tax Assessment Total Assessment is a certain percentage of the fair market value that is determined by local assessors to be the total taxable value of land and additions on the property. | Land | Improvement |
|---|---|---|---|---|
| 2024 | $4,413 | $316,374 | $69,000 | $247,374 |
| 2023 | $4,008 | $306,006 | $69,050 | $236,956 |
| 2022 | $3,917 | $306,006 | $69,050 | $236,956 |
| 2021 | $3,898 | $306,006 | $69,050 | $236,956 |
| 2020 | $3,806 | $306,006 | $69,050 | $236,956 |
| 2019 | $3,806 | $306,006 | $69,050 | $236,956 |
| 2018 | $3,451 | $254,417 | $62,145 | $192,272 |
| 2017 | $3,426 | $254,417 | $62,145 | $192,272 |
| 2016 | $3,310 | $254,417 | $62,145 | $192,272 |
| 2015 | $3,552 | $256,615 | $60,056 | $196,559 |
| 2014 | -- | $256,615 | $60,056 | $196,559 |
Mortgage History
| Date | Status | Loan Amount | Loan Type |
|---|---|---|---|
| Open | $300,000 | New Conventional | |
| Previous Owner | $243,000 | New Conventional | |
| Previous Owner | $45,000 | Credit Line Revolving | |
| Previous Owner | $256,000 | No Value Available | |
| Previous Owner | $243,000 | No Value Available | |
| Previous Owner | $229,500 | No Value Available | |
| Previous Owner | $47,400 | No Value Available | |
| Previous Owner | $188,400 | No Value Available | |
| Closed | $35,325 | No Value Available |
Deed History
| Date | Type | Sale Price | Title Company |
|---|---|---|---|
| Warranty Deed | $596,000 | None Listed On Document | |
| Warranty Deed | $620,000 | -- | |
| Warranty Deed | $285,000 | -- | |
| Warranty Deed | -- | None Available | |
| Quit Claim Deed | -- | None Available | |
| Warranty Deed | $235,500 | -- |
Similar Homes in the area
Source: Doorify MLS
MLS Number: 10070176
APN: 142420
- 6719 Falconbridge Rd
- 2 Edgestone Place
- 10 Eastwind Place
- 11 Bloomsbury Ct
- 20 Bloomsbury Ct
- 157 Celeste Cir
- 112 Celeste Cir
- 1159 Belfair Way
- 1231 Cranebridge Place
- 1024 Zelkova Ln
- 1026 Zelkova Ln
- 1027 Zelkova Ln
- 1028 Zelkova Ln
- 1029 Zelkova Ln
- 1030 Zelkova Ln
- 1031 Zelkova Ln
- 1032 Zelkova Ln
- 1033 Zelkova Ln
- 1034 Zelkova Ln
- 2009 Trident Maple Ln






