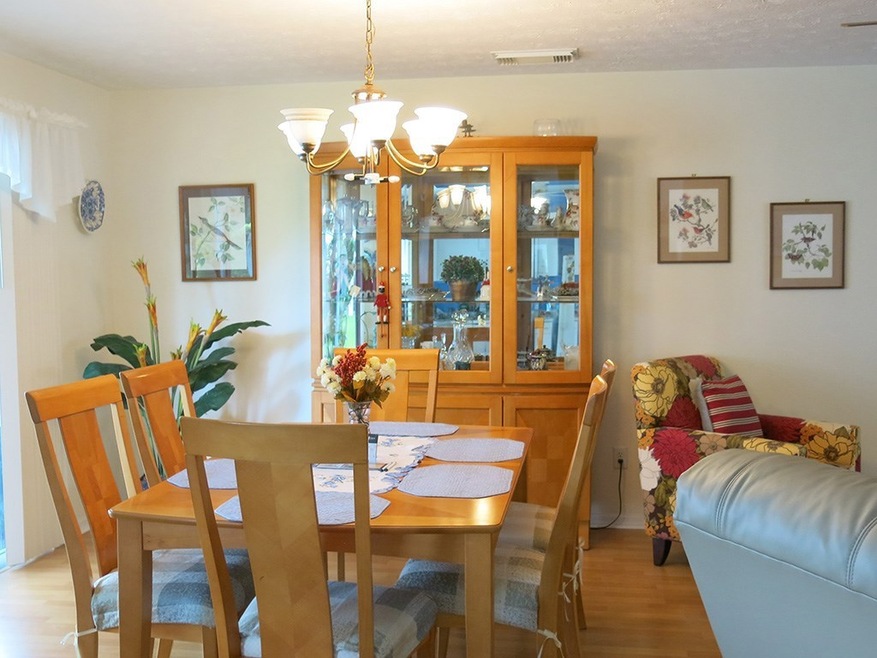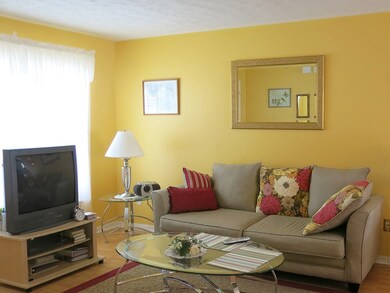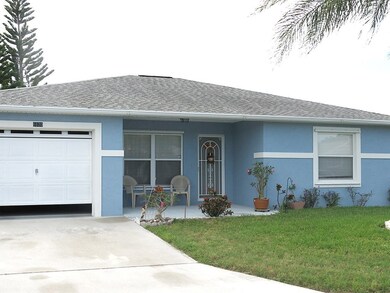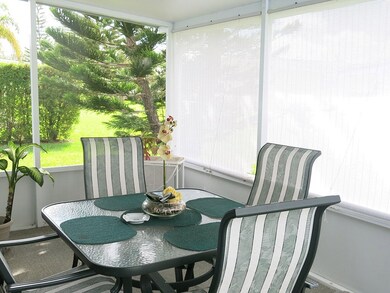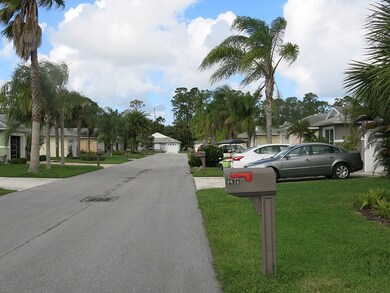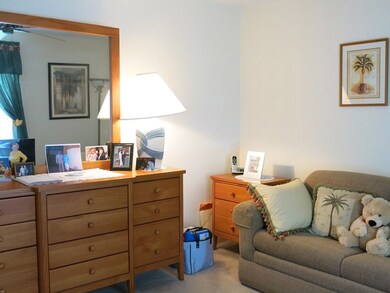
6620 Picante Cir Fort Pierce, FL 34951
2
Beds
2
Baths
1,135
Sq Ft
5,227
Sq Ft Lot
Highlights
- Fitness Center
- Clubhouse
- Furnished
- Senior Community
- Wood Flooring
- Community Pool
About This Home
As of December 2024Pristine home in an active 55+ community offered fully furnished. Spanish Lakes Fairways offers great selection of activities. Many upgrades to this home make it a perfect choice. 2BR/2BA, 1 car garage and enclosed spacious patio. Sizes are approx/subj to error.
Home Details
Home Type
- Single Family
Est. Annual Taxes
- $517
Year Built
- Built in 2000
Lot Details
- Lot Dimensions are 55x102
- East Facing Home
Parking
- 1 Car Garage
- Garage Door Opener
Home Design
- Shingle Roof
Interior Spaces
- 1-Story Property
- Furnished
- Ceiling Fan
- Window Treatments
- Casement Windows
- Fire and Smoke Detector
- Property Views
Kitchen
- Range
- Microwave
- Dishwasher
Flooring
- Wood
- Carpet
- Tile
Bedrooms and Bathrooms
- 2 Bedrooms
- 2 Full Bathrooms
Laundry
- Laundry in Garage
- Dryer
- Washer
Outdoor Features
- Enclosed patio or porch
Utilities
- Central Heating and Cooling System
- Private Water Source
- Electric Water Heater
- Private Sewer
- Satellite Dish
Listing and Financial Details
- Tax Lot 31
- Assessor Parcel Number 130650002250000
Community Details
Overview
- Senior Community
- Association fees include common areas, ground maintenance, pest control, recreation facilities, security, trash
- Spanish Lakes Fairway Subdivision
Amenities
- Clubhouse
- Billiard Room
Recreation
- Tennis Courts
- Community Basketball Court
- Shuffleboard Court
- Fitness Center
- Community Pool
- Trails
Security
- Security Guard
Map
Create a Home Valuation Report for This Property
The Home Valuation Report is an in-depth analysis detailing your home's value as well as a comparison with similar homes in the area
Home Values in the Area
Average Home Value in this Area
Property History
| Date | Event | Price | Change | Sq Ft Price |
|---|---|---|---|---|
| 04/26/2025 04/26/25 | For Sale | $172,900 | +6.7% | $152 / Sq Ft |
| 12/20/2024 12/20/24 | Sold | $162,000 | -1.2% | $143 / Sq Ft |
| 10/03/2024 10/03/24 | For Sale | $164,000 | +118.7% | $144 / Sq Ft |
| 02/21/2020 02/21/20 | Sold | $75,000 | -8.4% | $66 / Sq Ft |
| 01/22/2020 01/22/20 | Pending | -- | -- | -- |
| 12/05/2019 12/05/19 | For Sale | $81,900 | +7.8% | $72 / Sq Ft |
| 12/28/2017 12/28/17 | Sold | $76,000 | -3.8% | $67 / Sq Ft |
| 11/28/2017 11/28/17 | Pending | -- | -- | -- |
| 10/27/2017 10/27/17 | For Sale | $79,000 | -- | $70 / Sq Ft |
Source: REALTORS® Association of Indian River County
Tax History
| Year | Tax Paid | Tax Assessment Tax Assessment Total Assessment is a certain percentage of the fair market value that is determined by local assessors to be the total taxable value of land and additions on the property. | Land | Improvement |
|---|---|---|---|---|
| 2024 | $761 | $83,483 | -- | -- |
| 2023 | $761 | $81,052 | $0 | $0 |
| 2022 | $722 | $78,692 | $0 | $0 |
| 2021 | $706 | $76,400 | $15,000 | $61,400 |
| 2020 | $606 | $63,300 | $10,000 | $53,300 |
| 2019 | $1,324 | $63,700 | $10,000 | $53,700 |
| 2018 | $1,253 | $62,600 | $10,000 | $52,600 |
| 2017 | $528 | $60,000 | $10,000 | $50,000 |
| 2016 | $517 | $60,000 | $10,000 | $50,000 |
| 2015 | $528 | $58,800 | $10,000 | $48,800 |
| 2014 | $516 | $52,882 | $0 | $0 |
Source: Public Records
Mortgage History
| Date | Status | Loan Amount | Loan Type |
|---|---|---|---|
| Previous Owner | $6,000 | Unknown | |
| Previous Owner | $10,376 | Fannie Mae Freddie Mac | |
| Previous Owner | $12,150 | New Conventional | |
| Previous Owner | $48,058 | No Value Available |
Source: Public Records
Deed History
| Date | Type | Sale Price | Title Company |
|---|---|---|---|
| Limited Warranty Deed | $162,000 | Patch Reef Title | |
| Warranty Deed | $75,000 | Supreme Title Solutions Llc | |
| Quit Claim Deed | $77,000 | Attorney | |
| Warranty Deed | $76,000 | Supreme Title Solutions Llc | |
| Warranty Deed | -- | -- |
Source: Public Records
Similar Home in Fort Pierce, FL
Source: REALTORS® Association of Indian River County
MLS Number: 196771
APN: 13-06-500-0225-0000
Nearby Homes
