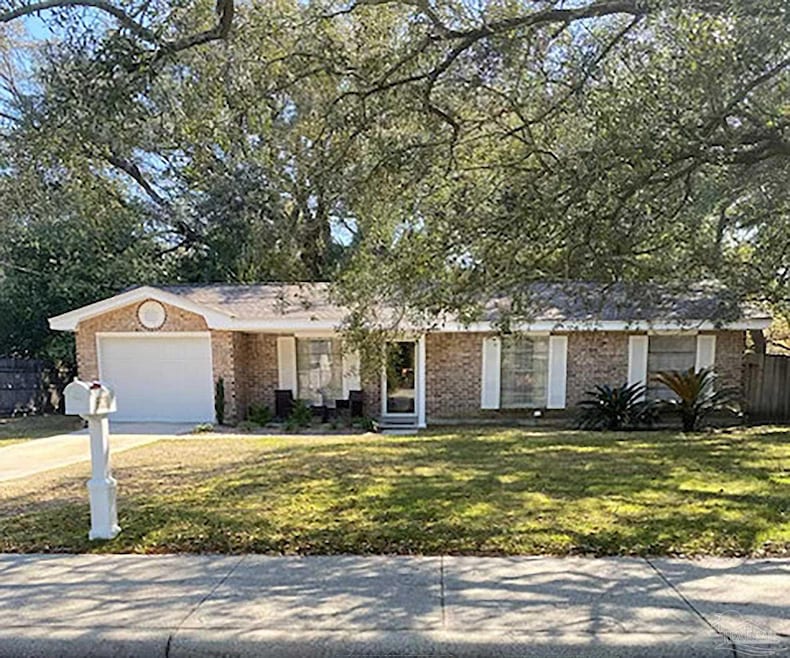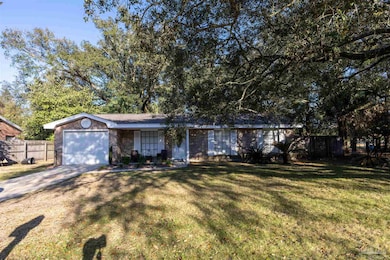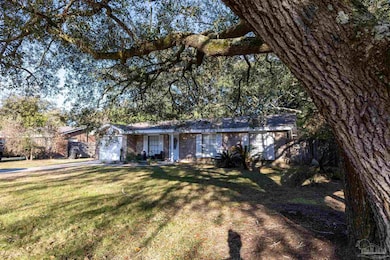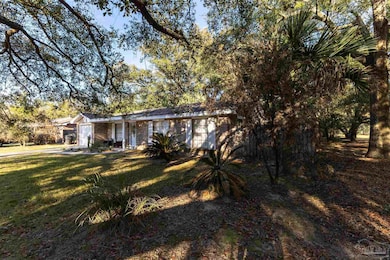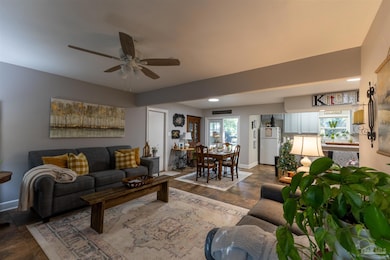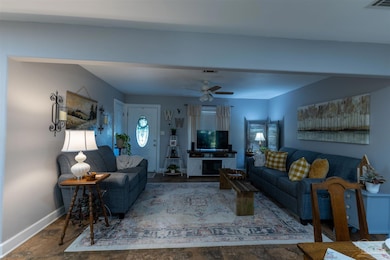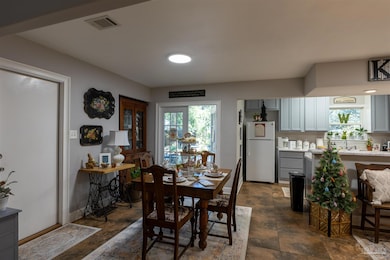
6620 Tippin Ave Pensacola, FL 32504
Ferry Pass NeighborhoodEstimated payment $1,429/month
Highlights
- Updated Kitchen
- No HOA
- Porch
- Lanai
- Sitting Room
- Double Pane Windows
About This Home
Welcome to 6620 Tippin Ave. This charming 2 bedroom/2 bath ranch home sits on a beautiful lot with gorgeous old oaks that shade the front and back yard. When you step into the front door, you are welcomed by the lovely open floor plan that includes the living room, dining room, kitchen and sitting area. This area alone will make you fall in love with this home. The dining area has French doors that open out to the brick patio and fenced back yard. Down the hall you will find a cute guest bedroom with a nook, the main bathroom is across the hall. The master suite is at the end of the hall which is full of endless possibilities. You can have a small office and sitting area as well. The master suite includes a small bath with a walk in shower. This home was remodeled four your ago and has a cottage feel. it will be a great place to call home. Appliances, windows on the back and side of home have been replaced as well. The garage door and opener water heater, HVAC, Shutters were all added just 3.5 years ago. The roof was replaced in 2023 by Timberman roofing Company. The outside of the home was painter in 2024. It is move in ready and located next door to a public park. Come see this jewel , you'll want to call your own.
Home Details
Home Type
- Single Family
Est. Annual Taxes
- $1,163
Year Built
- Built in 1966
Lot Details
- 9,148 Sq Ft Lot
- Back Yard Fenced
Parking
- 1 Car Garage
- Garage Door Opener
Home Design
- Brick Exterior Construction
- Slab Foundation
- Floor Insulation
- Composition Roof
Interior Spaces
- 1,018 Sq Ft Home
- 1-Story Property
- Ceiling Fan
- Double Pane Windows
- Blinds
- Insulated Doors
- Sitting Room
- Open Floorplan
- Tile Flooring
- Washer and Dryer Hookup
Kitchen
- Updated Kitchen
- Breakfast Bar
- ENERGY STAR Qualified Dishwasher
- Laminate Countertops
Bedrooms and Bathrooms
- 2 Bedrooms
- Dual Closets
- Remodeled Bathroom
- 2 Full Bathrooms
- Shower Only
Home Security
- Storm Doors
- Fire and Smoke Detector
Eco-Friendly Details
- Energy-Efficient Insulation
- ENERGY STAR Qualified Equipment
Outdoor Features
- Lanai
- Porch
Schools
- Holm Elementary School
- Workman Middle School
- Washington High School
Utilities
- Central Heating and Cooling System
- Baseboard Heating
- Electric Water Heater
- Septic Tank
- Cable TV Available
Community Details
- No Home Owners Association
- Maui Court Subdivision
Listing and Financial Details
- Assessor Parcel Number 101S294000000009
Map
Home Values in the Area
Average Home Value in this Area
Tax History
| Year | Tax Paid | Tax Assessment Tax Assessment Total Assessment is a certain percentage of the fair market value that is determined by local assessors to be the total taxable value of land and additions on the property. | Land | Improvement |
|---|---|---|---|---|
| 2024 | $1,163 | $114,945 | -- | -- |
| 2023 | $1,163 | $111,598 | $0 | $0 |
| 2022 | $1,195 | $108,348 | $0 | $0 |
| 2021 | $1,172 | $105,193 | $0 | $0 |
| 2020 | $1,430 | $78,808 | $0 | $0 |
| 2019 | $694 | $60,855 | $0 | $0 |
| 2018 | $684 | $59,721 | $0 | $0 |
| 2017 | $673 | $58,493 | $0 | $0 |
| 2016 | $1,124 | $57,833 | $0 | $0 |
| 2015 | $1,094 | $55,465 | $0 | $0 |
| 2014 | $1,079 | $54,241 | $0 | $0 |
Property History
| Date | Event | Price | Change | Sq Ft Price |
|---|---|---|---|---|
| 03/09/2025 03/09/25 | For Sale | $239,000 | -- | $235 / Sq Ft |
Deed History
| Date | Type | Sale Price | Title Company |
|---|---|---|---|
| Warranty Deed | $164,000 | Attorney | |
| Public Action Common In Florida Clerks Tax Deed Or Tax Deeds Or Property Sold For Taxes | $77,600 | None Available | |
| Interfamily Deed Transfer | -- | None Available |
Mortgage History
| Date | Status | Loan Amount | Loan Type |
|---|---|---|---|
| Open | $84,000 | New Conventional |
About the Listing Agent
CHARMEIN's Other Listings
Source: Pensacola Association of REALTORS®
MLS Number: 660400
APN: 10-1S-29-4000-000-009
- 6412 Concord Way
- 1321 John Carroll Dr
- 6797 Data St
- 6521 Schwab Dr
- 6650 Ames Dr
- 2000 Elaine Cir
- 0 Langley Ave Unit 644120
- 2111 Langley Ave
- 1843 San Dollar Cir
- 2118 Schwab Ct Unit A
- 6148 The Oaks Ln Unit B
- 1121 Tamara Dr
- 6210 Maybelle Dr
- 6308 Long St
- 7113 Whirlybird Ave
- 2902 Swan Ln
- 2827 Villager Cir
- 2945 Creighton Rd
- 6400 Long St Unit 5
- 7011 Lanier Dr
