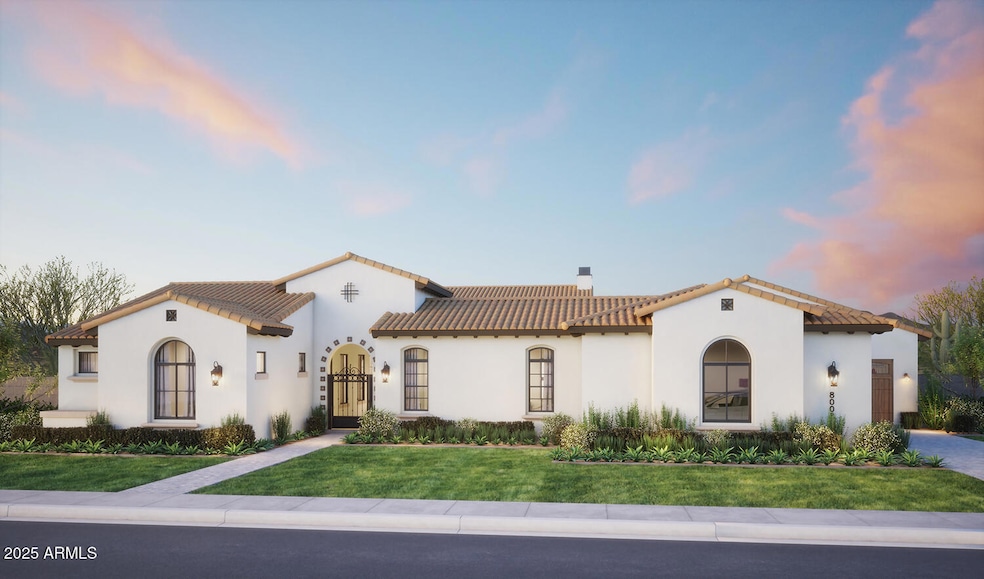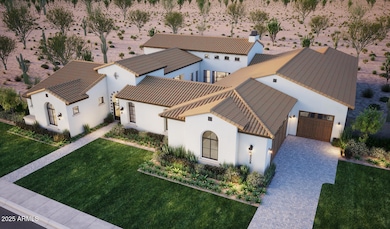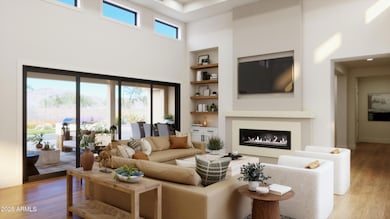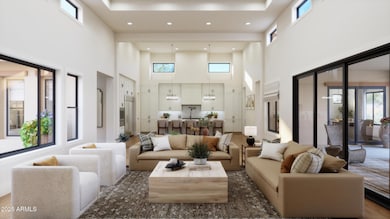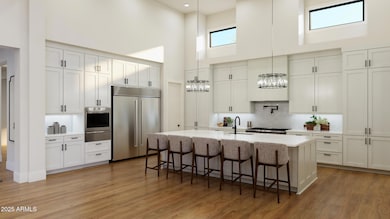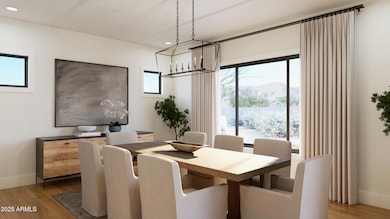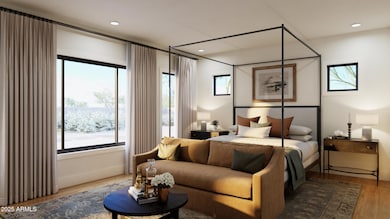
6621 E Doubletree Ranch Rd Paradise Valley, AZ 85253
Paradise Valley NeighborhoodEstimated payment $37,949/month
Highlights
- Private Pool
- RV Gated
- Fireplace in Primary Bedroom
- Cherokee Elementary School Rated A
- 1.02 Acre Lot
- Vaulted Ceiling
About This Home
Discover unparalleled luxury in this stunning new build by Thomas James Homes, located in the heart of Paradise Valley. This pre-construction residence offers a unique opportunity to customize some interior finishes during the early construction phases. Set on over an acre, this single-level Santa Barbara-style estate boasts 6 bedrooms, 7.5 bathrooms and a 5 car garage. This home includes an attached casita, a versatile gym or office, and a stylish pool house, making it the perfect retreat. The gourmet kitchen is a chef's dream, featuring Wolf Sub-Zero appliances, a pot filler, a prep kitchen, and double dishwashers. The thoughtfully designed interior showcases wide plank wood flooring, custom lighting, and a floor-to-ceiling fireplace that serves as a dramatic centerpiece. Step into the professionally landscaped backyard and find your private oasis complete with a sparkling pool and spa, ideal for relaxation or entertaining. Estimated for completion in early 2026, this masterpiece offers timeless elegance and functionality in one of Paradise Valley's most coveted locations.
Home Details
Home Type
- Single Family
Est. Annual Taxes
- $4,151
Year Built
- Built in 2025 | Under Construction
Lot Details
- 1.02 Acre Lot
- Desert faces the front and back of the property
- Block Wall Fence
- Corner Lot
- Sprinklers on Timer
- Private Yard
- Grass Covered Lot
Parking
- 5 Car Garage
- Electric Vehicle Home Charger
- RV Gated
Home Design
- Santa Barbara Architecture
- Wood Frame Construction
- Spray Foam Insulation
- Tile Roof
- Foam Roof
- Stucco
Interior Spaces
- 6,216 Sq Ft Home
- 1-Story Property
- Vaulted Ceiling
- Ceiling Fan
- Gas Fireplace
- Double Pane Windows
- Low Emissivity Windows
- Family Room with Fireplace
- 2 Fireplaces
- Washer and Dryer Hookup
Kitchen
- Eat-In Kitchen
- Breakfast Bar
- Built-In Microwave
- Kitchen Island
- Granite Countertops
Flooring
- Wood
- Tile
Bedrooms and Bathrooms
- 6 Bedrooms
- Fireplace in Primary Bedroom
- Primary Bathroom is a Full Bathroom
- 7.5 Bathrooms
- Dual Vanity Sinks in Primary Bathroom
- Bathtub With Separate Shower Stall
Home Security
- Security System Owned
- Smart Home
Accessible Home Design
- No Interior Steps
Pool
- Private Pool
- Heated Spa
Schools
- Cherokee Elementary School
- Cocopah Middle School
- Chaparral High School
Utilities
- Cooling Available
- Heating Available
- Water Softener
- High Speed Internet
- Cable TV Available
Community Details
- No Home Owners Association
- Association fees include no fees
- Built by Thomas James Homes
- Doubletree Estates Subdivision
Listing and Financial Details
- Tax Lot 30
- Assessor Parcel Number 174-70-030
Map
Home Values in the Area
Average Home Value in this Area
Tax History
| Year | Tax Paid | Tax Assessment Tax Assessment Total Assessment is a certain percentage of the fair market value that is determined by local assessors to be the total taxable value of land and additions on the property. | Land | Improvement |
|---|---|---|---|---|
| 2025 | $4,151 | $80,814 | -- | -- |
| 2024 | $4,085 | $76,965 | -- | -- |
| 2023 | $4,085 | $100,810 | $20,160 | $80,650 |
| 2022 | $3,894 | $74,560 | $14,910 | $59,650 |
| 2021 | $4,178 | $71,380 | $14,270 | $57,110 |
| 2020 | $4,147 | $76,160 | $15,230 | $60,930 |
| 2019 | $3,983 | $64,150 | $12,830 | $51,320 |
| 2018 | $3,813 | $61,320 | $12,260 | $49,060 |
| 2017 | $3,640 | $58,550 | $11,710 | $46,840 |
| 2016 | $3,551 | $57,060 | $11,410 | $45,650 |
| 2015 | $3,338 | $54,350 | $10,870 | $43,480 |
Property History
| Date | Event | Price | Change | Sq Ft Price |
|---|---|---|---|---|
| 03/04/2025 03/04/25 | For Sale | $6,750,000 | -- | $1,086 / Sq Ft |
Deed History
| Date | Type | Sale Price | Title Company |
|---|---|---|---|
| Warranty Deed | $2,400,000 | Fidelity National Title Agency | |
| Interfamily Deed Transfer | -- | None Available | |
| Interfamily Deed Transfer | -- | Fidelity National Title |
Mortgage History
| Date | Status | Loan Amount | Loan Type |
|---|---|---|---|
| Open | $4,078,867 | Construction | |
| Previous Owner | $59,651 | Unknown | |
| Previous Owner | $60,000 | No Value Available |
Similar Homes in Paradise Valley, AZ
Source: Arizona Regional Multiple Listing Service (ARMLS)
MLS Number: 6829694
APN: 174-70-030
- 6633 E Horseshoe Rd
- 9151 N Kober Rd
- 6412 E Doubletree Ranch Rd
- 6748 E Berneil Ln
- 8724 N 68th St
- 8712 N 64th Place
- 6271 E Horseshoe Rd
- 6800 E Caballo Dr
- 9128 N 70th St
- 6450 E El Maro Cir
- 6700 E Caron Dr
- 6718 E Caron Dr
- 6852 E Fanfol Dr
- 8436 N Golf Dr
- 7101 E Berneil Ln
- 7155 E Oakmont Dr
- 8315 N Senderostres M
- 7130 E Berneil Ln
- 6516 E Maverick Rd Unit 24
- 6516 E Maverick Rd
