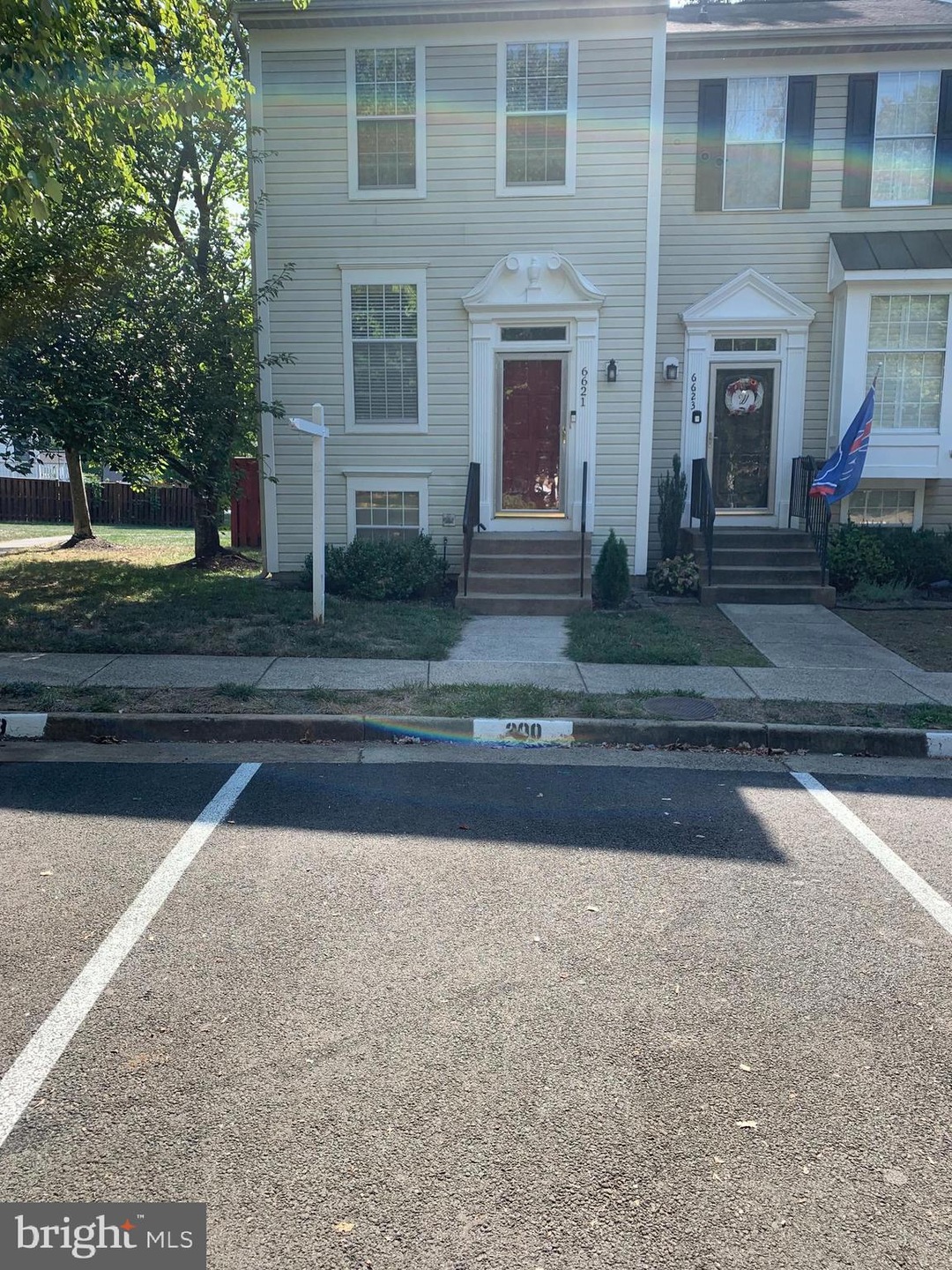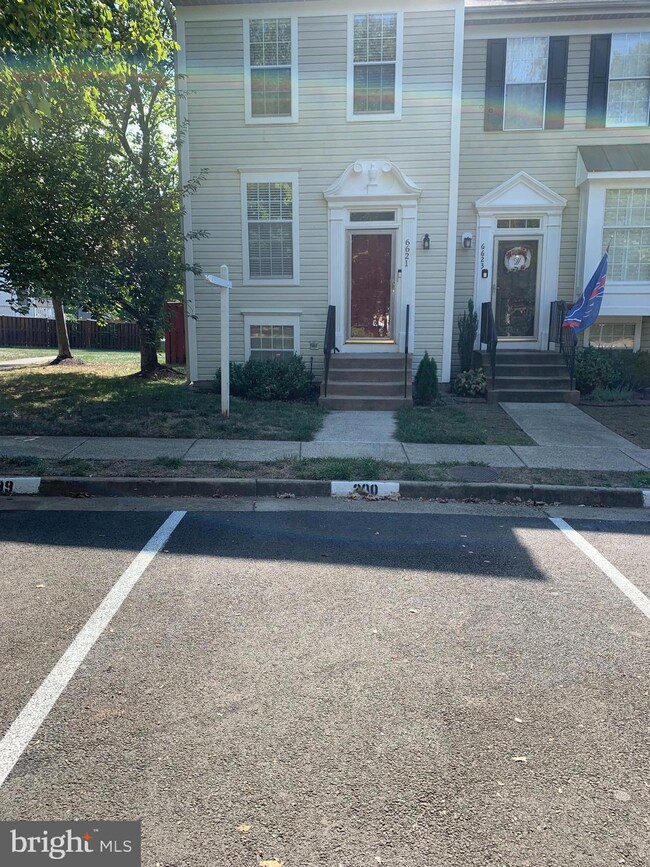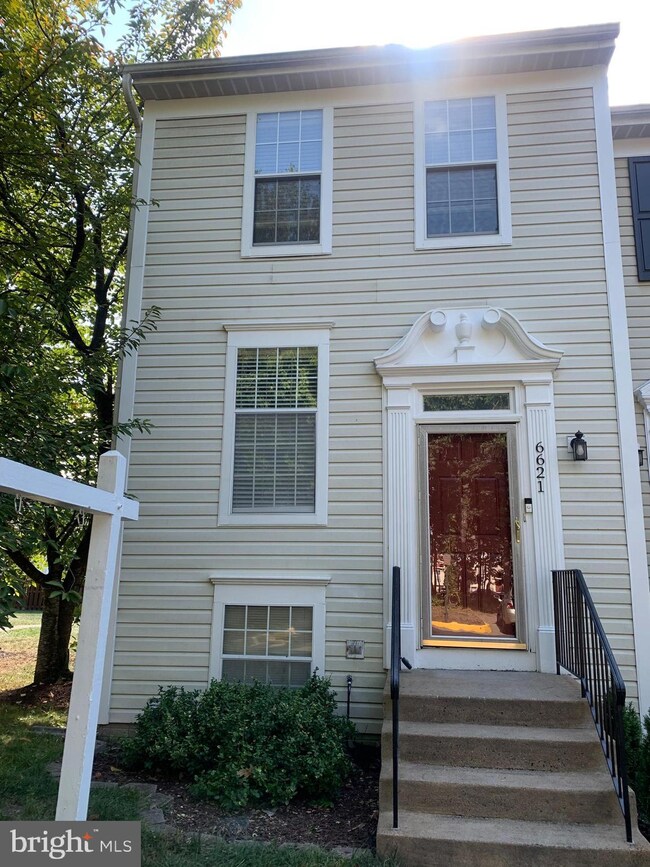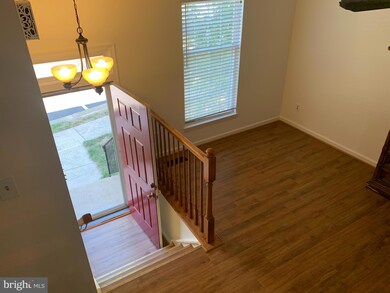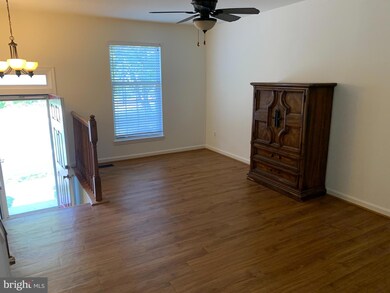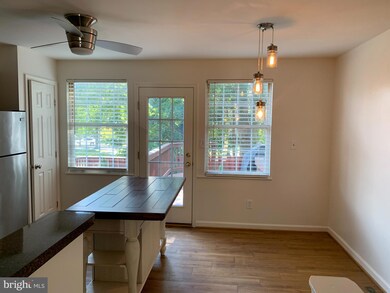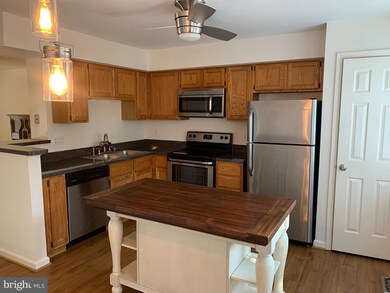
6621 Skylemar Trail Centreville, VA 20121
East Centreville NeighborhoodHighlights
- Colonial Architecture
- Breakfast Area or Nook
- Ceiling Fan
- Liberty Middle School Rated A-
- Central Air
- Heat Pump System
About This Home
As of October 2024Great location Green Trails community, Centreville HS District The townhome is in the back of the community., This 3 Level Walk out basement end unit townhome deck off kitchen with stairs down to a large fenced in end unit back yard and 3 bed 2 baths with living room, manufactured hardwood on main level, stainless appliances. Hot Water Heater, Washer/ Dryer and Appliances and HVAC all under 5 years young. Pantry in kitchen Freshly painted waiting for you to come and put flooring of your choice on upper and lower levels, all closet hardware in closets it was taken down to paint, Great value for this location.
Townhouse Details
Home Type
- Townhome
Est. Annual Taxes
- $5,047
Year Built
- Built in 1992
Lot Details
- 1,959 Sq Ft Lot
HOA Fees
- $90 Monthly HOA Fees
Home Design
- Colonial Architecture
- Brick Exterior Construction
- Slab Foundation
- Vinyl Siding
Interior Spaces
- Property has 3 Levels
- Ceiling Fan
- Natural lighting in basement
Kitchen
- Breakfast Area or Nook
- Electric Oven or Range
- Built-In Microwave
- Dishwasher
- Disposal
Bedrooms and Bathrooms
Laundry
- Dryer
- Washer
Parking
- 2 Open Parking Spaces
- 2 Parking Spaces
- Parking Lot
- 2 Assigned Parking Spaces
Schools
- Centreville Elementary School
- Liberty Middle School
- Centreville High School
Utilities
- Central Air
- Heat Pump System
- Vented Exhaust Fan
- Electric Water Heater
Community Details
- Green Trails Subdivision
Listing and Financial Details
- Tax Lot 200
- Assessor Parcel Number 0654 03050200
Map
Home Values in the Area
Average Home Value in this Area
Property History
| Date | Event | Price | Change | Sq Ft Price |
|---|---|---|---|---|
| 10/11/2024 10/11/24 | Sold | $455,000 | +1.1% | $374 / Sq Ft |
| 09/14/2024 09/14/24 | Pending | -- | -- | -- |
| 09/12/2024 09/12/24 | For Sale | $450,000 | -- | $370 / Sq Ft |
Tax History
| Year | Tax Paid | Tax Assessment Tax Assessment Total Assessment is a certain percentage of the fair market value that is determined by local assessors to be the total taxable value of land and additions on the property. | Land | Improvement |
|---|---|---|---|---|
| 2024 | $5,047 | $435,650 | $155,000 | $280,650 |
| 2023 | $4,458 | $395,010 | $125,000 | $270,010 |
| 2022 | $4,236 | $370,400 | $120,000 | $250,400 |
| 2021 | $3,967 | $338,010 | $115,000 | $223,010 |
| 2020 | $3,854 | $325,650 | $110,000 | $215,650 |
| 2019 | $3,605 | $304,620 | $97,000 | $207,620 |
| 2018 | $3,459 | $300,820 | $97,000 | $203,820 |
| 2017 | $3,301 | $284,290 | $92,000 | $192,290 |
| 2016 | $3,164 | $273,090 | $87,000 | $186,090 |
| 2015 | $3,048 | $273,090 | $87,000 | $186,090 |
| 2014 | $2,883 | $258,920 | $82,000 | $176,920 |
Mortgage History
| Date | Status | Loan Amount | Loan Type |
|---|---|---|---|
| Open | $432,250 | New Conventional | |
| Previous Owner | $167,000 | New Conventional | |
| Previous Owner | $203,262 | FHA | |
| Previous Owner | $280,000 | Adjustable Rate Mortgage/ARM | |
| Previous Owner | $35,000 | Stand Alone Second | |
| Previous Owner | $204,800 | New Conventional |
Deed History
| Date | Type | Sale Price | Title Company |
|---|---|---|---|
| Deed | $455,000 | Wescor Land Title | |
| Warranty Deed | $206,000 | -- | |
| Deed | $256,000 | -- |
Similar Homes in Centreville, VA
Source: Bright MLS
MLS Number: VAFX2201422
APN: 0654-03050200
- 6611 Skylemar Trail
- 6563 Palisades Dr
- 6451 Springhouse Cir
- 6312 Mary Todd Ln
- 14124 Honey Hill Ct
- 6377 Generals Ct
- 6710 Hartwood Ln
- 14156 Compton Valley Way
- 6369 Saint Timothys Ln
- 6817 Cedar Loch Ct
- 13964 Winding Ridge Ln
- 14092 Winding Ridge Ln
- 13903 Gunners Place
- 6869 Ridge Water Ct
- 6517 Wheat Mill Way
- 13954 Springstone Dr
- 6832 Compton Heights Cir
- 13984 Big Yankee Ln
- 13970 Gunners Place
- 13907 Whetstone Manor Ct
