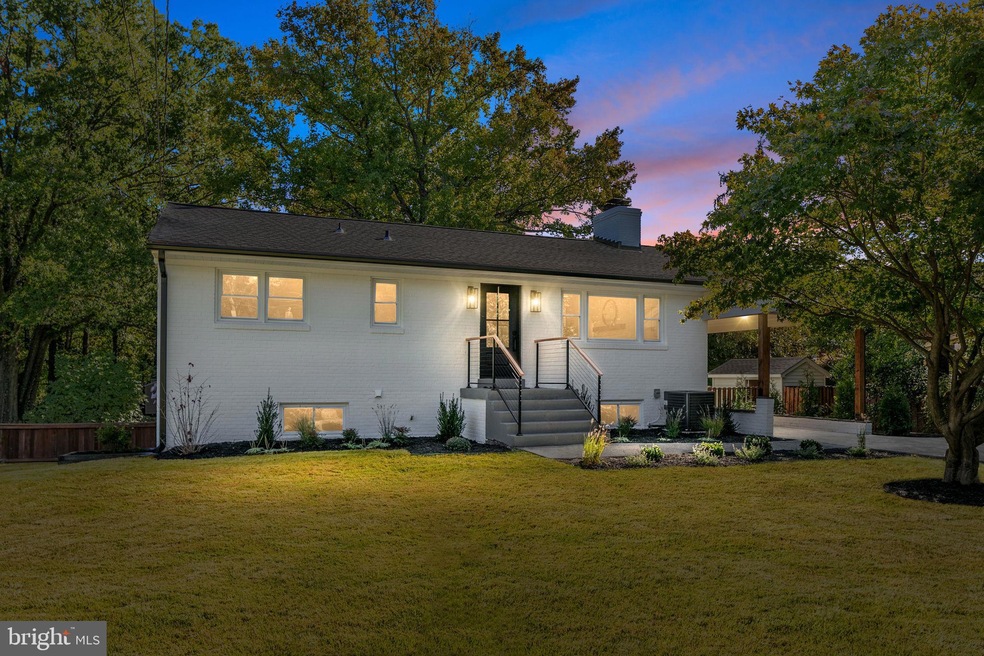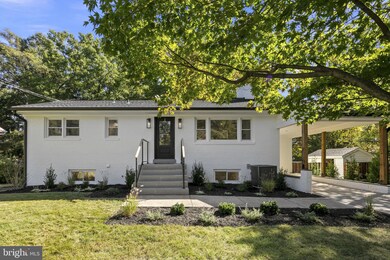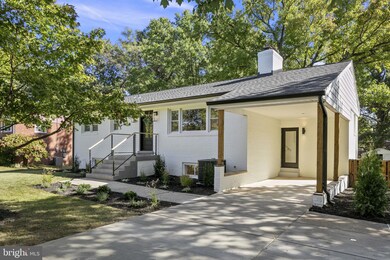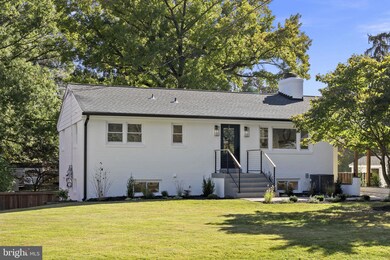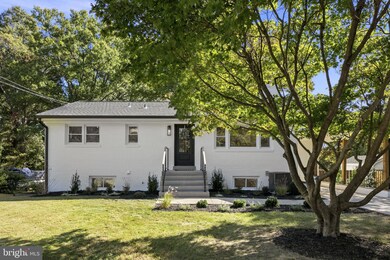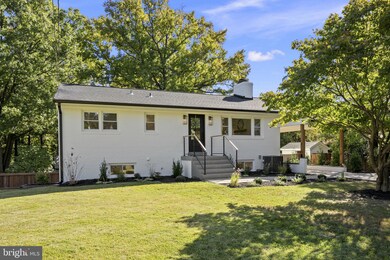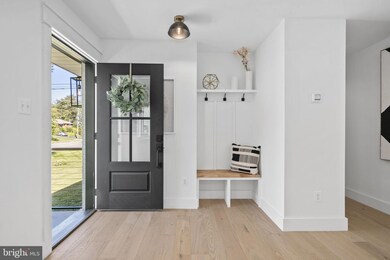
6621 The Pkwy Alexandria, VA 22310
Virginia Hills NeighborhoodHighlights
- Gourmet Kitchen
- Engineered Wood Flooring
- 2 Fireplaces
- Open Floorplan
- Main Floor Bedroom
- 4-minute walk to Stoneybrooke Park & Stone Mansion
About This Home
As of November 2023Gorgeous California casual design throughout makes this 5 bedroom, 3 bathroom, Country Club Estates home a place of comfortable elegance. Lights, whites, naturals and neutrals, this property is fully upgraded wall to wall! On the main level enjoy an open floor plan to include high-end details, such as cable wire railings and transitional accents. The kitchen is expansive, to include on-trend light shaker cabinetry, premium quartz countertops with island seating space and stainless steel appliances. The lower level offers a second cozy lounging area with fireplace, ideal for Netflix binge sessions and ample space for everyone. Two additional bedrooms with a full bathroom, fantastic for guest stays or an owners suite option. Thoughtful details include a bar and a beautiful natural wood fireplace mantle piece. The laundry room makes Sunday night laundry a pleasant chore. A slider leads to a massive flat backyard and patio, made for beautiful potted plants and fairy lights - overlooking trees, lush foliage and private views. 2 sheds offer ample storage, perfect for your garden tools and miscellaneous items. Between the one-car carport and the double paved driveway, parking is a breeze with up to 5 spots of private parking. Electrical panel 2023, HVAC 2023, roof 2023. LOCATION IS PRIME!! When you are ready to get out, pop down to Old Town where you will find endless shopping, dining and entertainment options … DCA within 10 miles, easy access to all major highways! It's all at your fingertips when you live on The Parkway! WELCOME HOME! As always, buyers should independently verify all information regardless of source.
Home Details
Home Type
- Single Family
Est. Annual Taxes
- $6,485
Year Built
- Built in 1959 | Remodeled in 2023
Lot Details
- 0.25 Acre Lot
- Property is in excellent condition
- Property is zoned 130
Home Design
- Brick Exterior Construction
Interior Spaces
- Property has 2 Levels
- Open Floorplan
- Wet Bar
- Built-In Features
- 2 Fireplaces
- Family Room Off Kitchen
- Dining Area
- Engineered Wood Flooring
- Finished Basement
Kitchen
- Gourmet Kitchen
- Breakfast Area or Nook
- Electric Oven or Range
- Built-In Microwave
- Ice Maker
- Dishwasher
- Stainless Steel Appliances
- Disposal
Bedrooms and Bathrooms
Parking
- 5 Parking Spaces
- 4 Driveway Spaces
- 1 Attached Carport Space
Schools
- Rose Hill Elementary School
- Hayfield Secondary Middle School
- Hayfield Secondary High School
Utilities
- Forced Air Heating and Cooling System
- Vented Exhaust Fan
- Natural Gas Water Heater
Community Details
- No Home Owners Association
- Country Club Estates Subdivision
Listing and Financial Details
- Tax Lot 6
- Assessor Parcel Number 0922 03010006
Map
Home Values in the Area
Average Home Value in this Area
Property History
| Date | Event | Price | Change | Sq Ft Price |
|---|---|---|---|---|
| 11/15/2023 11/15/23 | Sold | $825,000 | 0.0% | $321 / Sq Ft |
| 10/12/2023 10/12/23 | For Sale | $824,990 | +51.4% | $321 / Sq Ft |
| 07/24/2023 07/24/23 | Sold | $545,000 | +9.0% | $424 / Sq Ft |
| 07/06/2023 07/06/23 | Pending | -- | -- | -- |
| 07/06/2023 07/06/23 | For Sale | $500,000 | -- | $389 / Sq Ft |
Tax History
| Year | Tax Paid | Tax Assessment Tax Assessment Total Assessment is a certain percentage of the fair market value that is determined by local assessors to be the total taxable value of land and additions on the property. | Land | Improvement |
|---|---|---|---|---|
| 2024 | $7,438 | $594,110 | $245,000 | $349,110 |
| 2023 | $6,975 | $574,680 | $245,000 | $329,680 |
| 2022 | $6,547 | $531,020 | $220,000 | $311,020 |
| 2021 | $6,344 | $506,490 | $200,000 | $306,490 |
| 2020 | $5,920 | $468,930 | $190,000 | $278,930 |
| 2019 | $5,646 | $444,530 | $190,000 | $254,530 |
| 2018 | $4,825 | $419,540 | $170,000 | $249,540 |
| 2017 | $5,090 | $408,660 | $170,000 | $238,660 |
| 2016 | $5,079 | $408,660 | $170,000 | $238,660 |
| 2015 | $4,725 | $392,480 | $163,000 | $229,480 |
| 2014 | $4,715 | $392,480 | $163,000 | $229,480 |
Mortgage History
| Date | Status | Loan Amount | Loan Type |
|---|---|---|---|
| Open | $810,057 | FHA | |
| Previous Owner | $436,000 | New Conventional |
Deed History
| Date | Type | Sale Price | Title Company |
|---|---|---|---|
| Deed | $825,000 | Kvs Title | |
| Special Warranty Deed | $545,000 | First American Title | |
| Deed | -- | -- |
Similar Homes in Alexandria, VA
Source: Bright MLS
MLS Number: VAFX2151522
APN: 0922-03010006
- 6511 Enfield Dr
- 6801 Lamp Post Ln
- 6414 Virginia Hills Ave
- 3888 Hillview Ct
- 6408 Prospect Terrace
- 3410 Sapphire Ct
- 6902 Stonebridge Ct
- 6908 Lamp Post Ln
- 6917 Stoneybrooke Ln
- 6418 Kings Landing Rd
- 4311 Mission Ct
- 3410 Groveton St
- 3318 Memorial St
- 6495 Brick Hearth Ct
- 6211 Paulonia Rd
- 7007 Brookington Ct
- 3310 Arundel Ave
- 7017 Ridge Dr
- 7123 Mason Grove Ct
- 3519 Oakwood Ln
