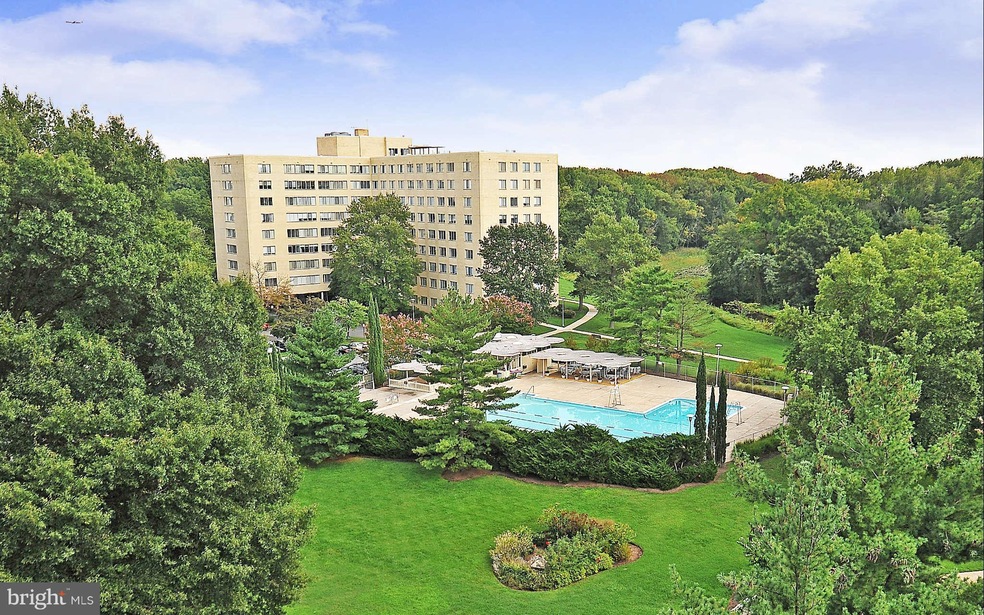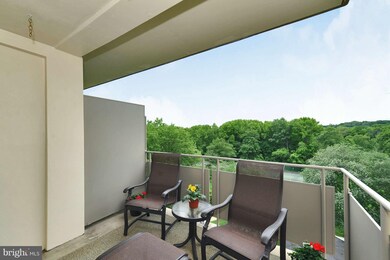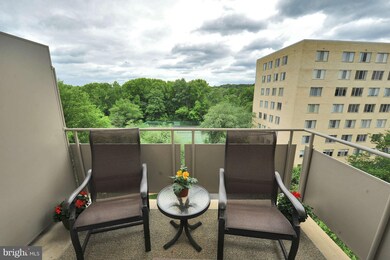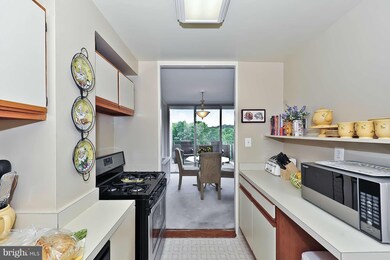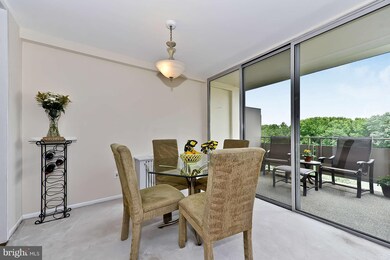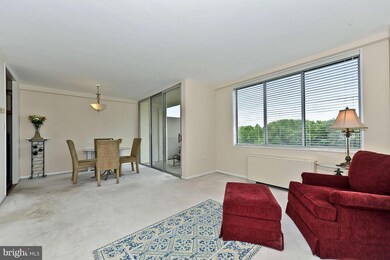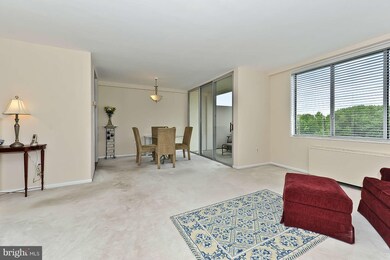
River Towers 6621 Wakefield Dr Unit 709 Alexandria, VA 22307
Belle Haven NeighborhoodHighlights
- Fitness Center
- In Ground Pool
- Wooded Lot
- Sandburg Middle Rated A-
- View of Trees or Woods
- Traditional Floor Plan
About This Home
As of January 2024NEW PRICE! Rare Balcony unit w/ tree top views, freshly paint, new carpet, neutral decor, lots of closets. large walk in storage closet, many updates! Located on 26 acres of beautiful grounds to enjoy. Adjacent to GW Parkway, Potomac River and Belle View Shopping Center. Ample free parking, Public transport at door. . Condo fee includes utilities. MOVE IN READY!
Last Agent to Sell the Property
Denise Davis
Coldwell Banker Realty License #MRIS:136779
Last Buyer's Agent
Keira Unterzuber
Long & Foster Real Estate, Inc. License #MRIS:3032606
Property Details
Home Type
- Condominium
Est. Annual Taxes
- $2,226
Year Built
- Built in 1963
Lot Details
- Landscaped
- Wooded Lot
- Backs to Trees or Woods
- Tidal Wetland on Lot
- Property is in very good condition
HOA Fees
- $548 Monthly HOA Fees
Home Design
- Brick Exterior Construction
Interior Spaces
- 959 Sq Ft Home
- Property has 1 Level
- Traditional Floor Plan
- Window Treatments
- Combination Dining and Living Room
- Storage Room
- Views of Woods
- Surveillance System
Kitchen
- Galley Kitchen
- Gas Oven or Range
- Dishwasher
- Disposal
Bedrooms and Bathrooms
- 2 Main Level Bedrooms
- En-Suite Primary Bedroom
Parking
- Handicap Parking
- Free Parking
- Surface Parking
- Rented or Permit Required
- Unassigned Parking
Outdoor Features
- In Ground Pool
- Outdoor Storage
- Playground
Utilities
- Heating Available
- Natural Gas Water Heater
Listing and Financial Details
- Assessor Parcel Number 93-2-10-3-709
Community Details
Overview
- Moving Fees Required
- Association fees include air conditioning, electricity, exterior building maintenance, gas, heat, lawn maintenance, insurance, pool(s), reserve funds, road maintenance, sewer, snow removal, trash, water, laundry
- 175 Units
- High-Rise Condominium
- River Towers Community
- River Towers Subdivision
- The community has rules related to covenants, moving in times, parking rules
Amenities
- Picnic Area
- Common Area
- Beauty Salon
- Meeting Room
- Party Room
- Laundry Facilities
- Elevator
- Convenience Store
- Community Storage Space
Recreation
- Community Basketball Court
- Community Playground
Pet Policy
- Pets Allowed
- Pet Size Limit
Map
About River Towers
Home Values in the Area
Average Home Value in this Area
Property History
| Date | Event | Price | Change | Sq Ft Price |
|---|---|---|---|---|
| 01/23/2024 01/23/24 | Sold | $250,000 | -5.7% | $261 / Sq Ft |
| 12/01/2023 12/01/23 | Price Changed | $265,000 | -1.1% | $276 / Sq Ft |
| 11/10/2023 11/10/23 | For Sale | $267,900 | +3.0% | $279 / Sq Ft |
| 11/19/2013 11/19/13 | Sold | $260,000 | -1.5% | $271 / Sq Ft |
| 10/03/2013 10/03/13 | Pending | -- | -- | -- |
| 09/16/2013 09/16/13 | Price Changed | $264,000 | -2.2% | $275 / Sq Ft |
| 08/05/2013 08/05/13 | Price Changed | $269,900 | -1.5% | $281 / Sq Ft |
| 06/21/2013 06/21/13 | Price Changed | $274,000 | -1.8% | $286 / Sq Ft |
| 05/29/2013 05/29/13 | For Sale | $279,000 | -- | $291 / Sq Ft |
Tax History
| Year | Tax Paid | Tax Assessment Tax Assessment Total Assessment is a certain percentage of the fair market value that is determined by local assessors to be the total taxable value of land and additions on the property. | Land | Improvement |
|---|---|---|---|---|
| 2024 | $2,839 | $245,050 | $49,000 | $196,050 |
| 2023 | $2,738 | $242,620 | $49,000 | $193,620 |
| 2022 | $2,747 | $240,220 | $48,000 | $192,220 |
| 2021 | $2,473 | $210,720 | $42,000 | $168,720 |
| 2020 | $2,469 | $208,630 | $42,000 | $166,630 |
| 2019 | $2,374 | $200,610 | $40,000 | $160,610 |
| 2018 | $2,179 | $189,520 | $38,000 | $151,520 |
| 2017 | $2,200 | $189,520 | $38,000 | $151,520 |
| 2016 | $2,440 | $210,580 | $42,000 | $168,580 |
| 2015 | $2,836 | $254,110 | $51,000 | $203,110 |
| 2014 | $2,721 | $244,340 | $49,000 | $195,340 |
Mortgage History
| Date | Status | Loan Amount | Loan Type |
|---|---|---|---|
| Open | $225,000 | New Conventional | |
| Previous Owner | $160,000 | New Conventional |
Deed History
| Date | Type | Sale Price | Title Company |
|---|---|---|---|
| Deed | $250,000 | None Listed On Document | |
| Warranty Deed | $260,000 | -- |
Similar Homes in Alexandria, VA
Source: Bright MLS
MLS Number: 1003541000
APN: 0932-10030709
- 6621 Wakefield Dr Unit 220
- 6621 Wakefield Dr Unit 403
- 6631 Wakefield Dr Unit 804
- 6631 Wakefield Dr Unit 820
- 6631 Wakefield Dr Unit 506
- 6615 Potomac Ave Unit A2
- 6613 Potomac Ave Unit B1
- 6607 E Wakefield Dr Unit B2
- 1413 Belle View Blvd Unit C1
- 6620 Boulevard View Unit A1
- 1403 Belle View Blvd Unit B-1
- 1308 Belle View Blvd Unit A2
- 1503 Belle View Blvd Unit A1
- 6709 W Wakefield Dr Unit B2
- 6711 W Wakefield Dr Unit A1
- 1111 B I St
- 1801 Belle View Blvd Unit C2
- 6429 14th St
- 1404 Middlebury Dr
- 6430 14th St
