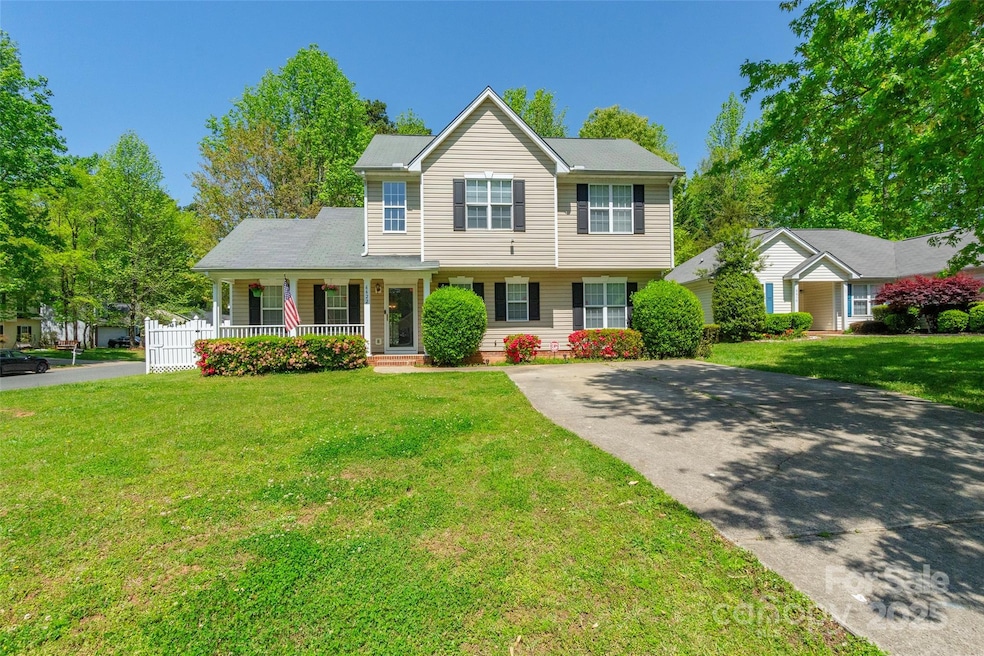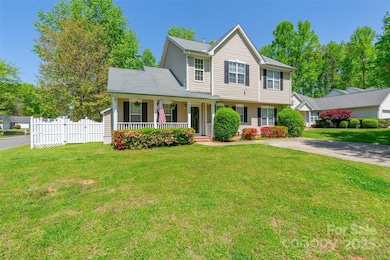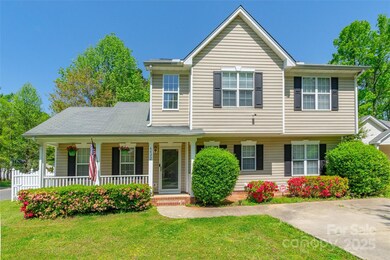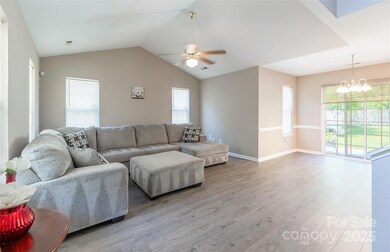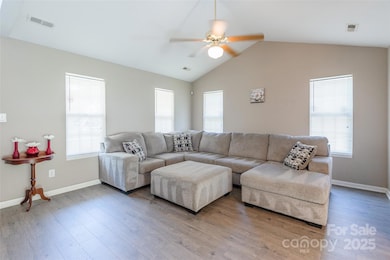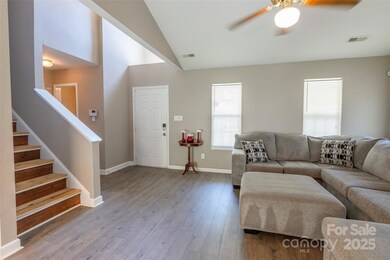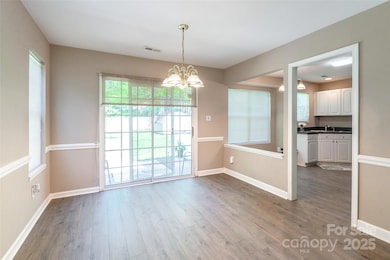
6622 Cedar Cliff Dr Charlotte, NC 28216
Beatties Ford-Trinity NeighborhoodEstimated payment $2,151/month
Highlights
- Walk-In Closet
- Shed
- Central Air
- Laundry Room
- Garden Bath
- Fenced
About This Home
Welcome to this well-maintained home with a covered front entry and a spacious layout. Step into the great room featuring a vaulted ceiling, ideal for everyday living and entertaining. A large bonus room, currently being used as an office, is located on the main level along with a convenient half bath. The kitchen opens to the dining area, creating a practical and connected space for meals. Upstairs, you'll find all bedrooms, including the primary suite with a dual vanity and garden tub. The interior is finished in neutral colors, offering a versatile backdrop for any style. Outside, enjoy a generous private backyard with a patio and shed, fully fenced for added privacy. A double car driveway provides ample parking. Recent updates include a new hot water heater and a new HVAC system with a 9-year warranty. No HOA and just minutes from Northlake Mall with easy access to I-85.
Listing Agent
Stephen Cooley Real Estate Brokerage Email: Tonja@stephencooley.com License #127894
Home Details
Home Type
- Single Family
Est. Annual Taxes
- $2,439
Year Built
- Built in 1998
Lot Details
- Fenced
- Property is zoned N1-B
Parking
- Driveway
Home Design
- Slab Foundation
- Vinyl Siding
Interior Spaces
- 2-Story Property
- Pull Down Stairs to Attic
- Laundry Room
Kitchen
- Electric Oven
- Electric Range
- Dishwasher
Bedrooms and Bathrooms
- 3 Bedrooms
- Walk-In Closet
- Garden Bath
Outdoor Features
- Shed
Schools
- Mountain Island Lake Academy Elementary School
- Coulwood Middle School
- West Mecklenburg High School
Utilities
- Central Air
- Electric Water Heater
Community Details
- Preston Park Subdivision
Listing and Financial Details
- Assessor Parcel Number 037-156-48
Map
Home Values in the Area
Average Home Value in this Area
Tax History
| Year | Tax Paid | Tax Assessment Tax Assessment Total Assessment is a certain percentage of the fair market value that is determined by local assessors to be the total taxable value of land and additions on the property. | Land | Improvement |
|---|---|---|---|---|
| 2023 | $2,439 | $313,500 | $65,000 | $248,500 |
| 2022 | $1,792 | $172,700 | $35,000 | $137,700 |
| 2021 | $1,781 | $172,700 | $35,000 | $137,700 |
| 2020 | $1,774 | $172,500 | $35,000 | $137,500 |
| 2019 | $1,756 | $172,500 | $35,000 | $137,500 |
| 2018 | $1,042 | $73,800 | $15,000 | $58,800 |
| 2017 | $1,018 | $73,800 | $15,000 | $58,800 |
| 2016 | $1,009 | $73,800 | $15,000 | $58,800 |
| 2015 | $997 | $73,800 | $15,000 | $58,800 |
| 2014 | $1,010 | $73,800 | $15,000 | $58,800 |
Property History
| Date | Event | Price | Change | Sq Ft Price |
|---|---|---|---|---|
| 04/17/2025 04/17/25 | Pending | -- | -- | -- |
| 04/16/2025 04/16/25 | For Sale | $348,999 | +3.3% | $197 / Sq Ft |
| 09/13/2024 09/13/24 | Sold | $338,000 | -0.6% | $204 / Sq Ft |
| 08/24/2024 08/24/24 | Price Changed | $340,000 | -1.4% | $205 / Sq Ft |
| 08/12/2024 08/12/24 | Price Changed | $345,000 | -1.4% | $208 / Sq Ft |
| 07/25/2024 07/25/24 | For Sale | $350,000 | +135.7% | $211 / Sq Ft |
| 08/24/2017 08/24/17 | Sold | $148,500 | +2.5% | $87 / Sq Ft |
| 07/17/2017 07/17/17 | Pending | -- | -- | -- |
| 07/16/2017 07/16/17 | For Sale | $144,900 | -- | $85 / Sq Ft |
Deed History
| Date | Type | Sale Price | Title Company |
|---|---|---|---|
| Warranty Deed | $338,000 | Team Title Services | |
| Warranty Deed | $149,000 | None Available | |
| Special Warranty Deed | $111,000 | None Available | |
| Trustee Deed | $113,815 | None Available | |
| Warranty Deed | $126,000 | -- | |
| Warranty Deed | $118,000 | -- |
Mortgage History
| Date | Status | Loan Amount | Loan Type |
|---|---|---|---|
| Open | $203,500 | FHA | |
| Previous Owner | $136,500 | New Conventional | |
| Previous Owner | $84,900 | Credit Line Revolving | |
| Previous Owner | $113,400 | Purchase Money Mortgage | |
| Previous Owner | $119,952 | VA | |
| Closed | $12,600 | No Value Available |
Similar Homes in Charlotte, NC
Source: Canopy MLS (Canopy Realtor® Association)
MLS Number: 4247792
APN: 037-156-48
- 9618 Langston Mill Rd Unit 38
- 9624 Langston Mill Rd
- 4710 Lakeview Rd
- 4714 Lakeview Rd
- 8209 Bella Vista Ct
- 8212 Bella Vista Ct
- 4315 Barnside Ln
- 7829 Buddy Holly Rd
- 7221 Beatties Ford Rd
- 5125 Isaac Dr
- 8247 Pozzi Rd
- 6316 Linda Vista Ln
- 6233 Patric Alan Ct
- 4017 Cowboy Ln
- 3320 Alderknoll Ct
- 6822 Broad Valley Ct
- 8917 Chalkstone Rd
- 7109 N Mills Rd
- 6312 Kennard Dr
- 6332 Kennard Dr
