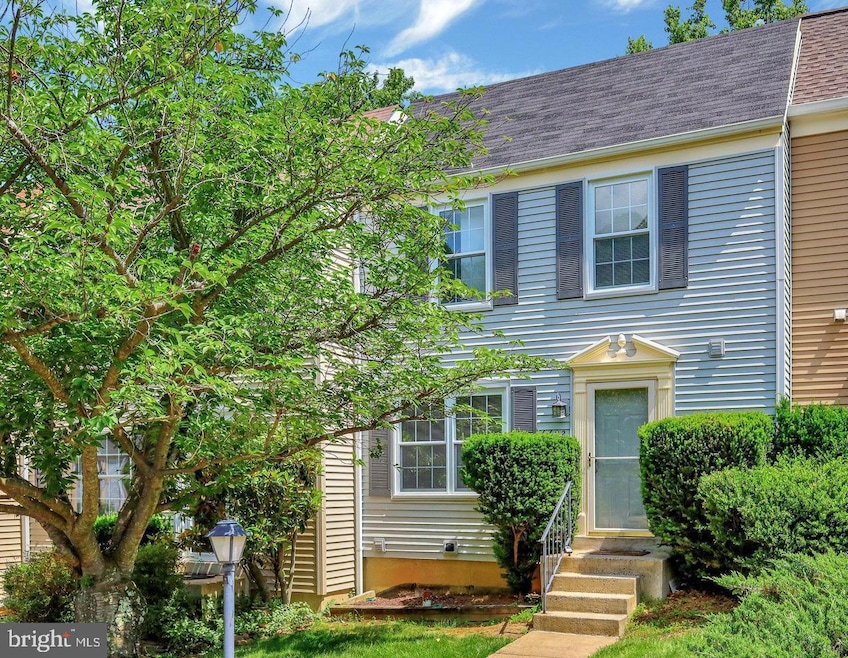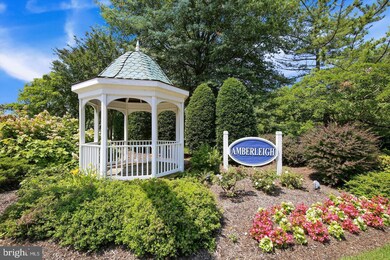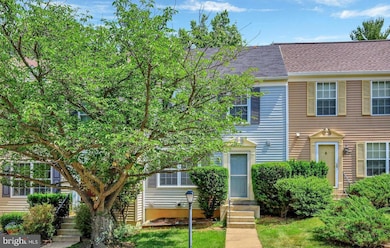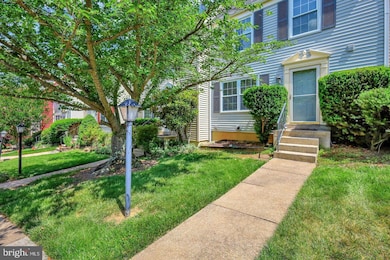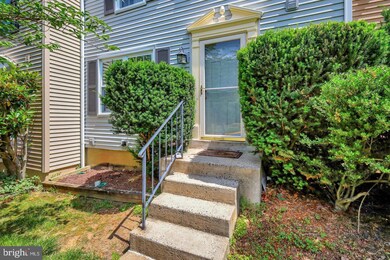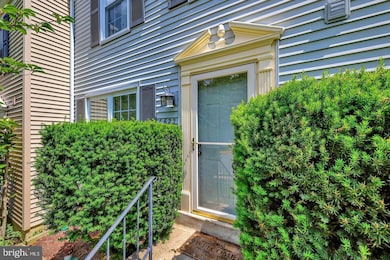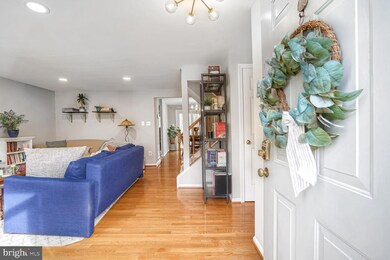
6622 Greenleigh Ln Alexandria, VA 22315
Highlights
- View of Trees or Woods
- Colonial Architecture
- Property is near a park
- Island Creek Elementary School Rated A-
- Deck
- Secluded Lot
About This Home
As of February 2025OPEN SATURDAY & SUNDAY 1-4 PM - Stop by for cookies! Pottery Barn Perfect Home tucked away in the highly sought-after Amberleigh neighborhood and Island Creek ES Pyramid! This beautiful home features gleaming hardwood floors on the main level, fantastic deck backing to woods, large kitchen, 2 spacious primary suites with private bathrooms, recently renovated walk out lower level with fireplace, new upgraded carpet and light fixtures, large storage room downstairs, and fenced yard with paver patio & garden! Additional upgrades include newer HVAC, Washer, Dryer, and Hot Water Heater! Beautifully situated on secluded cul-de-sac facing woods and playground in the front and backing to trees and common area! Parking Galore! Coveted Island Creek ES & Hayfield SS School Pyramid! Enjoy all Amberleigh has to offer with HOA-maintained dog park, 3 playgrounds, basketball court, tennis across the street and a walking path less than half a mile to the nearby Springfield Metro! Commuter's Dream with easy access to the Metro, Fort Belvoir, 95, 395, 495, Fairfax County Parkway & more! Take advantage of the great shopping and dining with nearby Springfield Mall, Kingstowne, Manchester Lakes, Wegman's, & Old Town Alexandria. Hurry - this one won't last!
Townhouse Details
Home Type
- Townhome
Est. Annual Taxes
- $5,836
Year Built
- Built in 1986 | Remodeled in 2025
Lot Details
- 1,435 Sq Ft Lot
- Cul-De-Sac
- Wood Fence
- Landscaped
- No Through Street
- Partially Wooded Lot
- Back Yard Fenced
- Property is in excellent condition
HOA Fees
- $104 Monthly HOA Fees
Parking
- Parking Lot
Property Views
- Woods
- Park or Greenbelt
Home Design
- Colonial Architecture
- Block Foundation
- Architectural Shingle Roof
- Asphalt Roof
- Vinyl Siding
Interior Spaces
- Property has 3 Levels
- Traditional Floor Plan
- Ceiling Fan
- Fireplace Mantel
- Window Treatments
- Dining Area
- Recreation Room
- Storage Room
- Laundry in unit
- Walk-Out Basement
- Attic
Kitchen
- Eat-In Kitchen
- Electric Oven or Range
- Microwave
- Dishwasher
- Disposal
Flooring
- Wood
- Carpet
Bedrooms and Bathrooms
- 2 Bedrooms
- En-Suite Bathroom
- Soaking Tub
- Bathtub with Shower
- Walk-in Shower
Schools
- Island Creek Elementary School
- Hayfield Elementary Middle School
- Hayfield Secondary High School
Utilities
- Central Air
- Heat Pump System
- Electric Water Heater
Additional Features
- Deck
- Property is near a park
Listing and Financial Details
- Tax Lot 267
- Assessor Parcel Number 0904 10 0267
Community Details
Overview
- Association fees include road maintenance, snow removal, trash, common area maintenance, insurance
- Amberleigh Homeowners Association
- Amberleigh Subdivision
Recreation
- Tennis Courts
- Community Playground
- Jogging Path
Pet Policy
- Pets Allowed
Map
Home Values in the Area
Average Home Value in this Area
Property History
| Date | Event | Price | Change | Sq Ft Price |
|---|---|---|---|---|
| 02/28/2025 02/28/25 | Sold | $593,000 | -1.2% | $326 / Sq Ft |
| 02/07/2025 02/07/25 | For Sale | $599,999 | +13.2% | $330 / Sq Ft |
| 06/27/2023 06/27/23 | Sold | $530,000 | +8.2% | $329 / Sq Ft |
| 06/12/2023 06/12/23 | Pending | -- | -- | -- |
| 06/07/2023 06/07/23 | For Sale | $490,000 | -- | $304 / Sq Ft |
Tax History
| Year | Tax Paid | Tax Assessment Tax Assessment Total Assessment is a certain percentage of the fair market value that is determined by local assessors to be the total taxable value of land and additions on the property. | Land | Improvement |
|---|---|---|---|---|
| 2024 | $5,836 | $503,720 | $165,000 | $338,720 |
| 2023 | $5,366 | $475,480 | $160,000 | $315,480 |
| 2022 | $5,418 | $473,810 | $160,000 | $313,810 |
| 2021 | $5,131 | $437,250 | $130,000 | $307,250 |
| 2020 | $4,892 | $413,340 | $121,000 | $292,340 |
| 2019 | $4,729 | $399,610 | $113,000 | $286,610 |
| 2018 | $4,465 | $388,260 | $110,000 | $278,260 |
| 2017 | $4,508 | $388,260 | $110,000 | $278,260 |
| 2016 | $4,498 | $388,260 | $110,000 | $278,260 |
| 2015 | $4,043 | $362,270 | $100,000 | $262,270 |
| 2014 | $3,782 | $339,690 | $94,000 | $245,690 |
Mortgage History
| Date | Status | Loan Amount | Loan Type |
|---|---|---|---|
| Open | $575,210 | New Conventional | |
| Closed | $575,210 | New Conventional | |
| Previous Owner | $285,000 | VA | |
| Previous Owner | $297,465 | VA | |
| Previous Owner | $353,800 | VA | |
| Previous Owner | $361,550 | VA |
Deed History
| Date | Type | Sale Price | Title Company |
|---|---|---|---|
| Warranty Deed | $593,000 | Universal Title | |
| Warranty Deed | $593,000 | Universal Title | |
| Warranty Deed | $350,000 | -- |
Similar Homes in Alexandria, VA
Source: Bright MLS
MLS Number: VAFX2220344
APN: 0904-10-0267
- 6638 Briarleigh Way
- 6631 Rockleigh Way
- 6480 Rockshire St
- 6469 Rockshire Ct
- 7449 Foxleigh Way
- 6516 Walter Dr
- 6369 Silver Ridge Cir
- 6335 Rockshire St
- 6811 Lois Dr
- 6605 Thomas Grant Ct
- 6331 Steinway St
- 6329 Miller Dr
- 7124 Beulah St
- 7312 Gene St
- 7706B Haynes Point Way Unit 8B
- 6601J Thackwell Way Unit 3J
- 7708I Haynes Point Way Unit 9I
- 7721 Sullivan Cir
- 7711 Beulah St
- 7461 Gadsby Square
