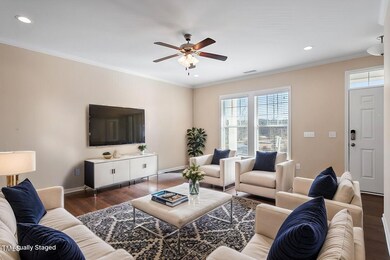
6623 Academic Ave Raleigh, NC 27616
Forestville NeighborhoodHighlights
- Fitness Center
- Clubhouse
- High Ceiling
- Open Floorplan
- Contemporary Architecture
- Granite Countertops
About This Home
As of March 2025Charming well maintained townhome, built by Chesapeake Builders, features the popular Lemon Grass floor plan. Spacious interior includes 3 bedrooms upstairs, with large walk-in closet in primary. Open kitchen boasts a gas stove, island, walk-in pantry, and SS appliances. The cozy dining area is perfect for gatherings. Downstairs, crown molding and engineered hardwoods add a touch of elegance, and there's a half bath for guests. Upgraded hardwoods upstairs. Primary bath features a double vanity and shower with custom tile and flooring. Step outside to a private patio perfect for relaxing. The backyard offers fruit trees, a blackberry bush, Wisteria and a detached one-car garage. Ideally located near walking and Raleigh Greenway trails, greenway, and a Kayak launch area to the river. The community's HOA covers pool access, clubhouse, and landscaping. With a private back entrance, vinyl fencing, and hardy siding, this home provides both comfort and privacy. Neighborhood amenities include Heyday Brewery, Smooth Joes's Coffee Shop, SECU Credit Union. Goddard Preschool, along with Elementary and Middle School are inside community.
Townhouse Details
Home Type
- Townhome
Est. Annual Taxes
- $3,008
Year Built
- Built in 2018
Lot Details
- 2,614 Sq Ft Lot
- Two or More Common Walls
- Private Entrance
- Vinyl Fence
- Landscaped
- Garden
- Back Yard Fenced
HOA Fees
- $224 Monthly HOA Fees
Parking
- 1 Car Detached Garage
- On-Street Parking
Home Design
- Contemporary Architecture
- Cluster Home
- Slab Foundation
- Shingle Roof
- Architectural Shingle Roof
- Asphalt Roof
- HardiePlank Type
Interior Spaces
- 1,769 Sq Ft Home
- 2-Story Property
- Open Floorplan
- Crown Molding
- Smooth Ceilings
- High Ceiling
- Ceiling Fan
- Self Contained Fireplace Unit Or Insert
- Double Pane Windows
- Insulated Windows
- Plantation Shutters
- Blinds
- Entrance Foyer
- Family Room
- Dining Room
- Pull Down Stairs to Attic
Kitchen
- Eat-In Kitchen
- Free-Standing Gas Oven
- Self-Cleaning Oven
- Built-In Gas Range
- Microwave
- Ice Maker
- ENERGY STAR Qualified Dishwasher
- Stainless Steel Appliances
- Kitchen Island
- Granite Countertops
- Disposal
Flooring
- Carpet
- Ceramic Tile
Bedrooms and Bathrooms
- 3 Bedrooms
- Walk-In Closet
- Double Vanity
- Bathtub with Shower
Laundry
- Laundry in Hall
- Laundry on upper level
- Washer and Dryer
Home Security
Outdoor Features
- Covered patio or porch
- Rain Gutters
Schools
- River Bend Elementary And Middle School
- Rolesville High School
Utilities
- Forced Air Heating and Cooling System
- Heating System Uses Natural Gas
- Vented Exhaust Fan
- Natural Gas Connected
- Tankless Water Heater
- Gas Water Heater
- Cable TV Available
Listing and Financial Details
- Assessor Parcel Number 1736.02-89-2258.000
Community Details
Overview
- Association fees include ground maintenance, road maintenance
- 5401 North HOA, Phone Number (919) 233-7660
- 5401 North Subdivision
- Maintained Community
Amenities
- Restaurant
- Clubhouse
Recreation
- Community Playground
- Fitness Center
- Community Pool
- Park
- Jogging Path
Security
- Resident Manager or Management On Site
- Storm Doors
- Fire and Smoke Detector
- Firewall
Map
Home Values in the Area
Average Home Value in this Area
Property History
| Date | Event | Price | Change | Sq Ft Price |
|---|---|---|---|---|
| 03/28/2025 03/28/25 | Sold | $341,500 | +0.4% | $193 / Sq Ft |
| 02/27/2025 02/27/25 | Pending | -- | -- | -- |
| 02/25/2025 02/25/25 | For Sale | $340,000 | -- | $192 / Sq Ft |
Tax History
| Year | Tax Paid | Tax Assessment Tax Assessment Total Assessment is a certain percentage of the fair market value that is determined by local assessors to be the total taxable value of land and additions on the property. | Land | Improvement |
|---|---|---|---|---|
| 2024 | $3,008 | $344,077 | $75,000 | $269,077 |
| 2023 | $2,847 | $259,321 | $60,000 | $199,321 |
| 2022 | $2,646 | $259,321 | $60,000 | $199,321 |
| 2021 | $2,543 | $259,321 | $60,000 | $199,321 |
| 2020 | $2,497 | $259,321 | $60,000 | $199,321 |
| 2019 | $2,598 | $222,478 | $56,000 | $166,478 |
| 2018 | $0 | $86,300 | $56,000 | $30,300 |
Mortgage History
| Date | Status | Loan Amount | Loan Type |
|---|---|---|---|
| Open | $301,500 | New Conventional | |
| Closed | $301,500 | New Conventional |
Deed History
| Date | Type | Sale Price | Title Company |
|---|---|---|---|
| Warranty Deed | $341,500 | None Listed On Document | |
| Warranty Deed | $341,500 | None Listed On Document | |
| Special Warranty Deed | $255,000 | -- | |
| Special Warranty Deed | $268,500 | None Available |
Similar Homes in the area
Source: Doorify MLS
MLS Number: 10078402
APN: 1736.02-89-2258-000
- 6511 Academic Ave
- 5501 Advancing Ave
- 5520 Advancing Ave
- 6609 Truxton Ln
- 6416 Truxton Ln
- 6518 Perry Creek Rd
- 6417 Truxton Ln
- 6631 Perry Creek Rd
- 5306 Beckom St
- 6309 Truxton Ln
- 5908 Giddings St
- 5918 Giddings St
- 6351 Perry Creek Rd
- 5940 Illuminate Ave
- 6318 Perry Creek Rd
- 5917 Kayton St
- 6509 Archwood Ave
- 5813 Empathy Ln
- 6412 Nurture Ave
- 5238 Beardall St
![01-6623 Academic Ave [1999740]_01](https://images.homes.com/listings/102/5169531024-986368391/6623-academic-ave-raleigh-nc-primaryphoto.jpg)
![02-6623 Academic Ave [1999740]_02](https://images.homes.com/listings/214/5269531024-986368391/6623-academic-ave-raleigh-nc-buildingphoto-2.jpg)
![03-6623 Academic Ave [1999740]_03](https://images.homes.com/listings/214/5369531024-986368391/6623-academic-ave-raleigh-nc-buildingphoto-3.jpg)
![04-6623 Academic Ave [1999740]_04](https://images.homes.com/listings/214/7469531024-986368391/6623-academic-ave-raleigh-nc-buildingphoto-4.jpg)
![11-6623 Academic Ave [1999740]_11](https://images.homes.com/listings/214/8569531024-986368391/6623-academic-ave-raleigh-nc-buildingphoto-5.jpg)

![14-6623 Academic Ave [1999740]_14](https://images.homes.com/listings/214/2669531024-986368391/6623-academic-ave-raleigh-nc-buildingphoto-7.jpg)