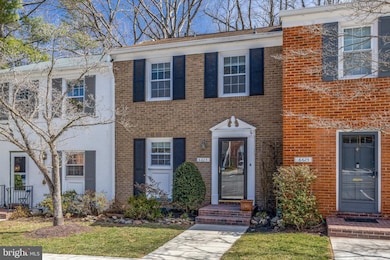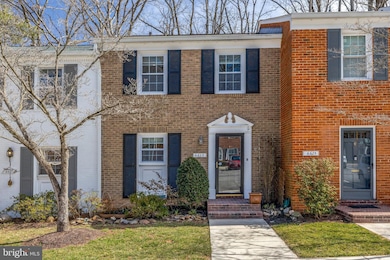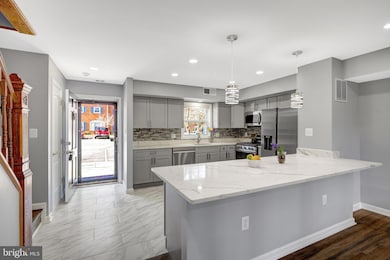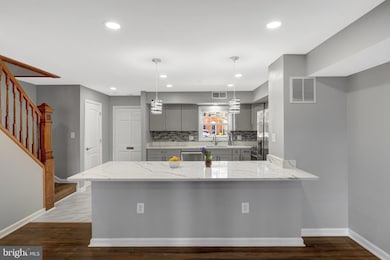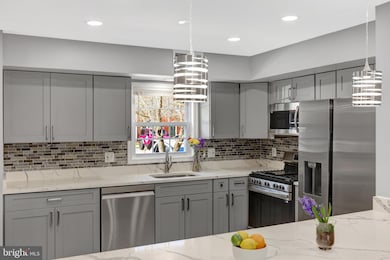
6623 Burlington Place Springfield, VA 22152
Estimated payment $3,910/month
Highlights
- Gourmet Kitchen
- Open Floorplan
- Wood Flooring
- Keene Mill Elementary School Rated A
- Colonial Architecture
- Attic
About This Home
Beautifully renovated Move-In Ready Brick Front, 3 Finished Levels, 3 Bedrooms, 3.5 Bathrooms Townhouse-Style Condo, almost 2000 sq ft. You enter to discover a rare Open Floor Plan on the Main Level which includes an all New Updated Gourmet Kitchen: Stainless Steel Appliances, New Sink, New Cabinets, New Tile Floors and Beautiful Quartz Countertops. The Kitchen opens up to a Huge Living/Dining Area with Views of the Trees! With a Half Bath to complete the Main Level. All Hardwood Floors have been polished on the Main & Upper Levels. Fresh Neutral Paint and New Recessed Lighting throughout the whole house contribute to the modern update. Upper Level boasts 3 nice sized bedrooms with large closets and 2 Upgraded Full Baths. Other improvements include New Windows and New Interior Doors w/New Hardware. The Lower Level Finished Rec Room could be used as a Den, Home Office or possible extra bedroom, LVP Flooring, Full Bath, Walk-in Closet, oversized Sliding Glass door leads to Patio, Shed and Fenced-in Yard. Lower Level also includes tons of Storage and a Spacious Utility Room with Granite Counters and Cabinets, Laundry Sink, Extra Refrigerator and Washer/Dryer. The Condo Fees covers ALL Utilities (except electric) Gas Heat, Water, Sewer, Trash, Snow removal...it also includes Exterior Maintenance: Roof, Exterior Paint, Front Stairs, Front Yard, Rear Fence and Gutter Cleaning. The Cardinal Square Community showcases amenities such as a pool, picnic areas, basketball courts, tot lots, walking trails to Accotink Stream Valley which is part of the Cross County Trail. This location can't be beat, near major highways: I95, I495, I395. Easy access to transportation: Springfield/Franconia Blue Line Metro, Pentagon Bus Stop, Park and Ride & Virginia Railway Express stop nearby. Part of the highly rated West Springfield School District. Close to Springfield Town Center and tons of Shopping, Dining & Entertainment. Make this your New Home Today!!
Townhouse Details
Home Type
- Townhome
Est. Annual Taxes
- $5,403
Year Built
- Built in 1967
Lot Details
- Wood Fence
- Back Yard Fenced
HOA Fees
- $586 Monthly HOA Fees
Home Design
- Colonial Architecture
- Permanent Foundation
- Brick Front
Interior Spaces
- Property has 3 Levels
- Open Floorplan
- Recessed Lighting
- Replacement Windows
- Window Treatments
- Combination Dining and Living Room
- Wood Flooring
- Laundry in unit
- Attic
Kitchen
- Gourmet Kitchen
- Kitchenette
- Built-In Oven
- Microwave
- Extra Refrigerator or Freezer
- Ice Maker
- Stainless Steel Appliances
- Upgraded Countertops
Bedrooms and Bathrooms
- 3 Bedrooms
- En-Suite Bathroom
- Walk-In Closet
- Walk-in Shower
Finished Basement
- Walk-Out Basement
- Natural lighting in basement
Parking
- 1 Open Parking Space
- 1 Parking Space
- Parking Lot
- 1 Assigned Parking Space
Eco-Friendly Details
- Energy-Efficient Appliances
- Energy-Efficient Windows
Outdoor Features
- Patio
Schools
- Keene Mill Elementary School
- Irving Middle School
- West Springfield High School
Utilities
- Forced Air Heating and Cooling System
- Natural Gas Water Heater
Listing and Financial Details
- Assessor Parcel Number 0901 10 6623
Community Details
Overview
- Association fees include common area maintenance, exterior building maintenance, gas, lawn care front, pool(s), water, trash
- Cardinal Square Condos
- Cardinal Square Subdivision, Fairfax Floorplan
- Property Manager
Amenities
- Picnic Area
Recreation
- Community Basketball Court
- Community Playground
- Community Pool
Pet Policy
- Pets Allowed
Map
Home Values in the Area
Average Home Value in this Area
Tax History
| Year | Tax Paid | Tax Assessment Tax Assessment Total Assessment is a certain percentage of the fair market value that is determined by local assessors to be the total taxable value of land and additions on the property. | Land | Improvement |
|---|---|---|---|---|
| 2024 | $5,003 | $431,810 | $86,000 | $345,810 |
| 2023 | $4,471 | $396,160 | $79,000 | $317,160 |
| 2022 | $4,398 | $384,620 | $77,000 | $307,620 |
| 2021 | $3,994 | $340,370 | $68,000 | $272,370 |
| 2020 | $4,028 | $340,370 | $68,000 | $272,370 |
| 2019 | $3,926 | $331,730 | $66,000 | $265,730 |
| 2018 | $3,531 | $307,050 | $61,000 | $246,050 |
| 2017 | $3,565 | $307,050 | $61,000 | $246,050 |
| 2016 | $3,367 | $290,670 | $58,000 | $232,670 |
| 2015 | $3,244 | $290,670 | $58,000 | $232,670 |
| 2014 | $3,142 | $282,200 | $56,000 | $226,200 |
Property History
| Date | Event | Price | Change | Sq Ft Price |
|---|---|---|---|---|
| 03/31/2025 03/31/25 | Pending | -- | -- | -- |
| 03/27/2025 03/27/25 | For Sale | $515,000 | +21.2% | $260 / Sq Ft |
| 09/26/2024 09/26/24 | Sold | $425,000 | -5.5% | $215 / Sq Ft |
| 09/12/2024 09/12/24 | Pending | -- | -- | -- |
| 09/05/2024 09/05/24 | Price Changed | $449,950 | -4.2% | $227 / Sq Ft |
| 08/23/2024 08/23/24 | Price Changed | $469,900 | -6.0% | $237 / Sq Ft |
| 08/16/2024 08/16/24 | For Sale | $499,950 | -- | $253 / Sq Ft |
Deed History
| Date | Type | Sale Price | Title Company |
|---|---|---|---|
| Deed | $425,000 | Old Republic Title | |
| Deed | -- | -- | |
| Deed | $109,100 | -- |
Mortgage History
| Date | Status | Loan Amount | Loan Type |
|---|---|---|---|
| Previous Owner | $105,611 | New Conventional |
About the Listing Agent

Nanette’s professional diverse background in marketing, design and even personal taxes has brought her to the Real Estate industry. She’s been working in the marketing capacity of real estate for 14+ years and the sales capacity for over 4 years. With many years of marketing research and knowledge in real estate, it was an easy transition to sales.
Nanette has been living in Northern VA for over 20 years with her husband. They have one daughter in college and one adorable Calico cat who
Nanette's Other Listings
Source: Bright MLS
MLS Number: VAFX2225332
APN: 0901-10-6623
- 7708 Harwood Place
- 7537 Westmore Dr
- 7523 Westmore Dr
- 7606 Lauralin Place
- 6212 Middlesex Ave
- 6334 Alberta St
- 6224 Kentland St
- 6556 Antrican Dr
- 6524 Robin Rd
- 6312 Gormley Place
- 6213 Kentland St
- 7839 Anson Ct
- 6302 Gormley Place
- 7844 Vervain Ct
- 7516 Essex Ave
- 7940 Jansen Dr
- 7302 Oriole Ave
- 7033 Solomon Seal Ct
- 7049 Solomon Seal Ct
- 7951 Jansen Dr

