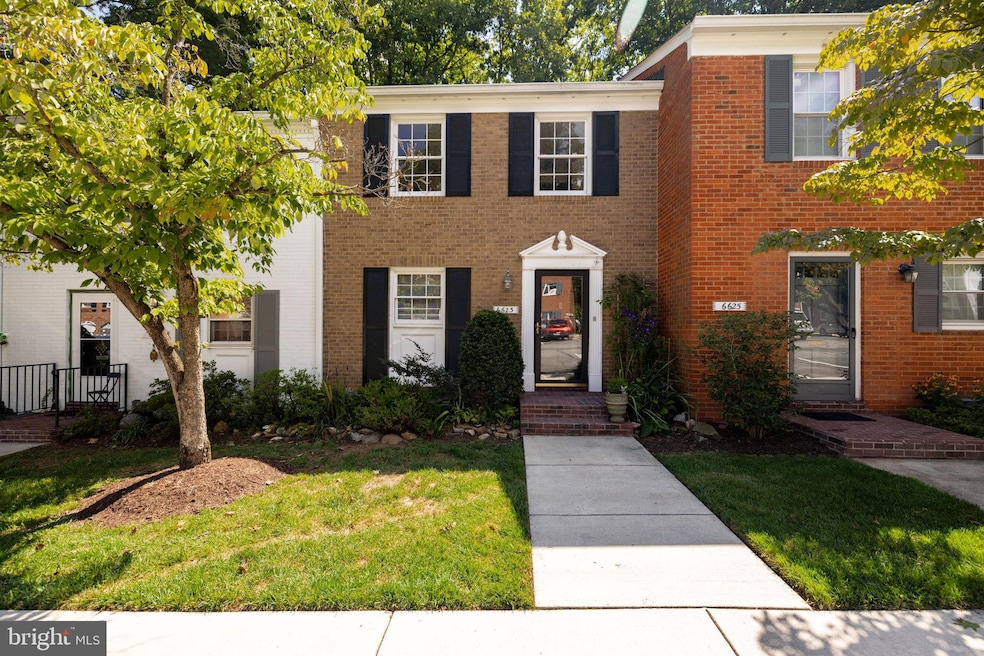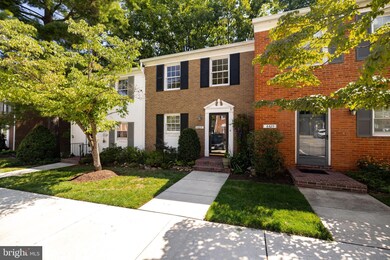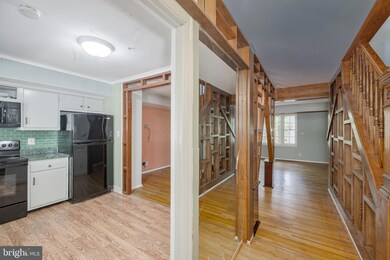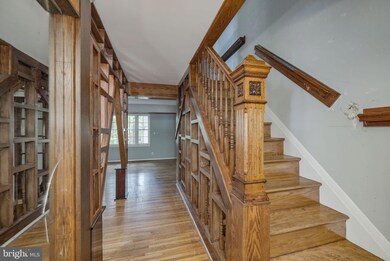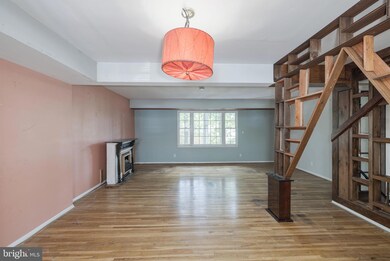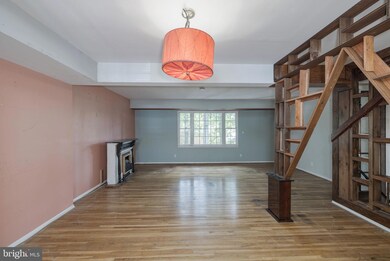
6623 Burlington Place Springfield, VA 22152
Highlights
- Colonial Architecture
- Community Pool
- Patio
- Keene Mill Elementary School Rated A
- Community Basketball Court
- Picnic Area
About This Home
As of September 2024Welcome to 6623 Burlington Place, a brick-front townhome-style condo in Springfield’s Cardinal Square. There’s a very nice view of trees in the back. This three-level Fairfax model has three bedrooms upstairs along with two full baths. The main level has a rarely-available powder room and there’s another full bath in the basement. You’ll find hardwood floors on the main and upper levels. All three bedrooms have ceiling fans. The lower level features a large laundry room with cabinets and a utility sink, lots of storage and an expansive rec room with tile flooring and a sliding glass door leading out to the nicely landscaped fenced-in rear grounds with a patio and shed. The monthly condo fee includes gas, water, building exterior maintenance (except for windows, doors and sheds), lawn and tree maintenance (in front). Residents of Cardinal Square have access to the outdoor pool, basketball court and two playground areas with swings, park benches, picnic tables, three grills and a jungle gym. Cardinal Square is ideally situated for commuters - whether you are driving, taking the bus or riding the Metro, it is very convenient! It is also very close to the Springfield Town Center and Lake Accotink Park, and is located in the popular West Springfield High School pyramid.
Townhouse Details
Home Type
- Townhome
Est. Annual Taxes
- $5,003
Year Built
- Built in 1967
HOA Fees
- $561 Monthly HOA Fees
Home Design
- Colonial Architecture
- Permanent Foundation
- Brick Front
Interior Spaces
- Property has 3 Levels
- Walk-Out Basement
Kitchen
- Stove
- Built-In Microwave
- Dishwasher
- Disposal
Bedrooms and Bathrooms
- 3 Bedrooms
Laundry
- Dryer
- Washer
Parking
- Assigned parking located at #6623
- Parking Lot
- 1 Assigned Parking Space
Schools
- Keene Mill Elementary School
- Irving Middle School
- West Springfield High School
Utilities
- Forced Air Heating and Cooling System
- Humidifier
- Natural Gas Water Heater
Additional Features
- Patio
- Back Yard Fenced
Listing and Financial Details
- Assessor Parcel Number 0901 10 6623
Community Details
Overview
- Association fees include common area maintenance, exterior building maintenance, gas, lawn care front, pool(s), water, trash
- Cardinal Square Condos
- Cardinal Square Subdivision, Fairfax Floorplan
Amenities
- Picnic Area
Recreation
- Community Basketball Court
- Community Playground
- Community Pool
Pet Policy
- Pets allowed on a case-by-case basis
Map
Home Values in the Area
Average Home Value in this Area
Property History
| Date | Event | Price | Change | Sq Ft Price |
|---|---|---|---|---|
| 03/31/2025 03/31/25 | Pending | -- | -- | -- |
| 03/27/2025 03/27/25 | For Sale | $515,000 | +21.2% | $260 / Sq Ft |
| 09/26/2024 09/26/24 | Sold | $425,000 | -5.5% | $215 / Sq Ft |
| 09/12/2024 09/12/24 | Pending | -- | -- | -- |
| 09/05/2024 09/05/24 | Price Changed | $449,950 | -4.2% | $227 / Sq Ft |
| 08/23/2024 08/23/24 | Price Changed | $469,900 | -6.0% | $237 / Sq Ft |
| 08/16/2024 08/16/24 | For Sale | $499,950 | -- | $253 / Sq Ft |
Tax History
| Year | Tax Paid | Tax Assessment Tax Assessment Total Assessment is a certain percentage of the fair market value that is determined by local assessors to be the total taxable value of land and additions on the property. | Land | Improvement |
|---|---|---|---|---|
| 2024 | $5,003 | $431,810 | $86,000 | $345,810 |
| 2023 | $4,471 | $396,160 | $79,000 | $317,160 |
| 2022 | $4,398 | $384,620 | $77,000 | $307,620 |
| 2021 | $3,994 | $340,370 | $68,000 | $272,370 |
| 2020 | $4,028 | $340,370 | $68,000 | $272,370 |
| 2019 | $3,926 | $331,730 | $66,000 | $265,730 |
| 2018 | $3,531 | $307,050 | $61,000 | $246,050 |
| 2017 | $3,565 | $307,050 | $61,000 | $246,050 |
| 2016 | $3,367 | $290,670 | $58,000 | $232,670 |
| 2015 | $3,244 | $290,670 | $58,000 | $232,670 |
| 2014 | $3,142 | $282,200 | $56,000 | $226,200 |
Mortgage History
| Date | Status | Loan Amount | Loan Type |
|---|---|---|---|
| Previous Owner | $105,611 | New Conventional |
Deed History
| Date | Type | Sale Price | Title Company |
|---|---|---|---|
| Deed | $425,000 | Old Republic Title | |
| Deed | -- | -- | |
| Deed | $109,100 | -- |
Similar Homes in Springfield, VA
Source: Bright MLS
MLS Number: VAFX2195470
APN: 0901-10-6623
- 7708 Harwood Place
- 7537 Westmore Dr
- 7523 Westmore Dr
- 7606 Lauralin Place
- 6212 Middlesex Ave
- 6334 Alberta St
- 6224 Kentland St
- 6556 Antrican Dr
- 6524 Robin Rd
- 6312 Gormley Place
- 6213 Kentland St
- 7839 Anson Ct
- 6302 Gormley Place
- 7844 Vervain Ct
- 7516 Essex Ave
- 7940 Jansen Dr
- 7302 Oriole Ave
- 7033 Solomon Seal Ct
- 7049 Solomon Seal Ct
- 7951 Jansen Dr
