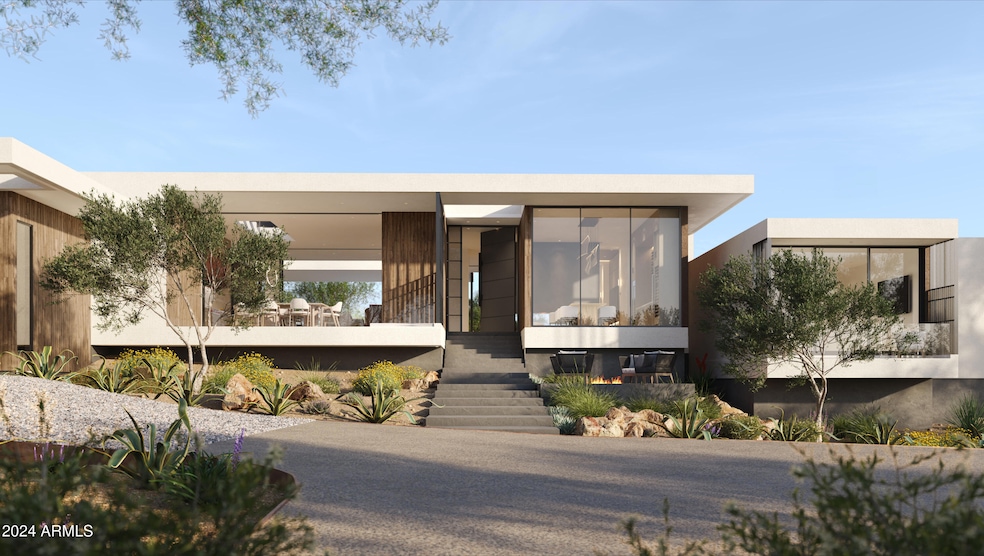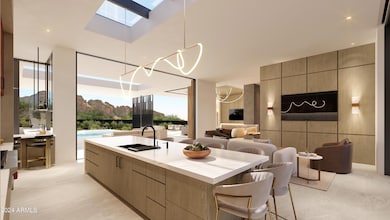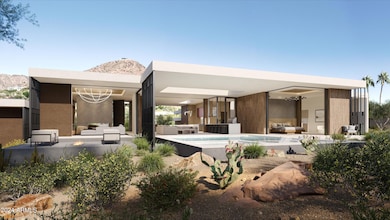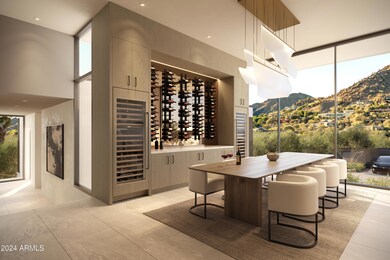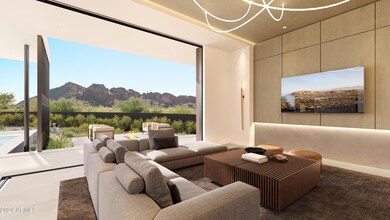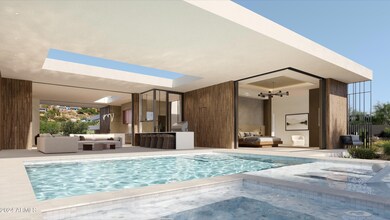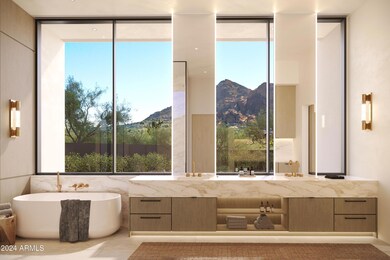
6623 N Hillside Dr Paradise Valley, AZ 85253
Paradise Valley NeighborhoodEstimated payment $49,163/month
Highlights
- Heated Pool
- 1.02 Acre Lot
- Contemporary Architecture
- Kiva Elementary School Rated A
- Mountain View
- Family Room with Fireplace
About This Home
Introducing an impeccable brand new modern masterpiece in Paradise Valley. Designed by Tyler Kuenzi and designtank, this stunning home offers outstanding views of the surrounding mountains, creating a tranquil backdrop for every room. The sleek architectural design is complemented by custom millwork throughout, highlighting exceptional craftsmanship in every detail. Seamlessly blending indoor and outdoor living, the home features expansive retracting glass walls and roof cutouts that wash every living space with natural light. This very private home offers a perfect setting for entertaining or relaxing. Experience contemporary elegance and incredible design in this one-of-a-kind home which redefines luxury living! The construction of this brand new home will be completed in Spring 2025!
Home Details
Home Type
- Single Family
Est. Annual Taxes
- $3,895
Year Built
- Built in 2025
Lot Details
- 1.02 Acre Lot
- Desert faces the front and back of the property
- Block Wall Fence
- Front and Back Yard Sprinklers
- Sprinklers on Timer
- Private Yard
- Grass Covered Lot
Parking
- 4 Car Direct Access Garage
- 6 Open Parking Spaces
- Tandem Parking
- Garage Door Opener
Home Design
- Designed by Design Tank Architects
- Contemporary Architecture
- Wood Frame Construction
- Foam Roof
- Stucco
Interior Spaces
- 5,035 Sq Ft Home
- 1-Story Property
- Wet Bar
- Ceiling height of 9 feet or more
- Double Pane Windows
- Low Emissivity Windows
- Family Room with Fireplace
- 2 Fireplaces
- Living Room with Fireplace
- Tile Flooring
- Mountain Views
- Fire Sprinkler System
Kitchen
- Eat-In Kitchen
- Breakfast Bar
- Gas Cooktop
- Built-In Microwave
- Kitchen Island
Bedrooms and Bathrooms
- 4 Bedrooms
- Primary Bathroom is a Full Bathroom
- 4.5 Bathrooms
- Dual Vanity Sinks in Primary Bathroom
- Bathtub With Separate Shower Stall
Pool
- Heated Pool
- Spa
Outdoor Features
- Covered patio or porch
- Built-In Barbecue
Schools
- Kiva Elementary School
- Mohave Middle School
- Saguaro High School
Utilities
- Refrigerated Cooling System
- Zoned Heating
- Tankless Water Heater
- Water Softener
- Septic Tank
- High Speed Internet
- Cable TV Available
Community Details
- No Home Owners Association
- Association fees include no fees
- Built by Moore Made Development
- Paradise Highlands Estates Subdivision
Listing and Financial Details
- Tax Lot 19
- Assessor Parcel Number 169-46-019
Map
Home Values in the Area
Average Home Value in this Area
Tax History
| Year | Tax Paid | Tax Assessment Tax Assessment Total Assessment is a certain percentage of the fair market value that is determined by local assessors to be the total taxable value of land and additions on the property. | Land | Improvement |
|---|---|---|---|---|
| 2025 | $4,558 | $77,532 | -- | -- |
| 2024 | $3,895 | $73,840 | -- | -- |
| 2023 | $3,895 | $131,710 | $26,340 | $105,370 |
| 2022 | $3,712 | $100,310 | $20,060 | $80,250 |
| 2021 | $3,984 | $89,950 | $17,990 | $71,960 |
| 2020 | $3,954 | $92,580 | $18,510 | $74,070 |
| 2019 | $3,797 | $84,580 | $16,910 | $67,670 |
| 2018 | $3,634 | $74,460 | $14,890 | $59,570 |
| 2017 | $4,727 | $69,730 | $13,940 | $55,790 |
| 2016 | $4,616 | $71,970 | $14,390 | $57,580 |
| 2015 | $4,349 | $71,970 | $14,390 | $57,580 |
Property History
| Date | Event | Price | Change | Sq Ft Price |
|---|---|---|---|---|
| 11/17/2024 11/17/24 | For Sale | $8,750,000 | +446.9% | $1,738 / Sq Ft |
| 01/10/2022 01/10/22 | Sold | $1,600,000 | +6.7% | $547 / Sq Ft |
| 08/15/2021 08/15/21 | Pending | -- | -- | -- |
| 08/11/2021 08/11/21 | For Sale | $1,500,000 | +22.4% | $513 / Sq Ft |
| 01/05/2021 01/05/21 | Sold | $1,225,000 | +22.6% | $419 / Sq Ft |
| 09/18/2020 09/18/20 | For Sale | $999,000 | -- | $342 / Sq Ft |
Deed History
| Date | Type | Sale Price | Title Company |
|---|---|---|---|
| Warranty Deed | $1,600,000 | Lawyers Title | |
| Warranty Deed | $1,225,000 | Lawyers Title Of Arizona Inc | |
| Interfamily Deed Transfer | -- | None Available |
Mortgage History
| Date | Status | Loan Amount | Loan Type |
|---|---|---|---|
| Open | $3,496,986 | Construction | |
| Closed | $1,280,000 | New Conventional | |
| Previous Owner | $1,163,750 | New Conventional |
Similar Homes in Paradise Valley, AZ
Source: Arizona Regional Multiple Listing Service (ARMLS)
MLS Number: 6773469
APN: 169-46-019
- 6650 N Hillside Dr
- 4451 E Joshua Tree Ln
- 4344 E Desert Crest Dr Unit 8
- 4344 E Desert Crest Dr
- 4452 E Lincoln Dr
- 6529 N Mountain View Rd
- 4726 E Sierra Vista Dr
- 7002 N Hillside Dr
- 4202 E Lamar Rd
- 4202 E Lamar Rd
- 4531 E Quartz Mountain Rd
- 6541 N 48th St
- 4232 E Upper Ridge Way
- 6554 N 40th Place
- 4701 E Arroyo Verde Dr Unit 3
- 4201 E Claremont Ave
- 4301 E Upper Ridge Way
- 7116 N 46th Place
- 7120 N 46th St
- 7147 N Red Ledge Dr
