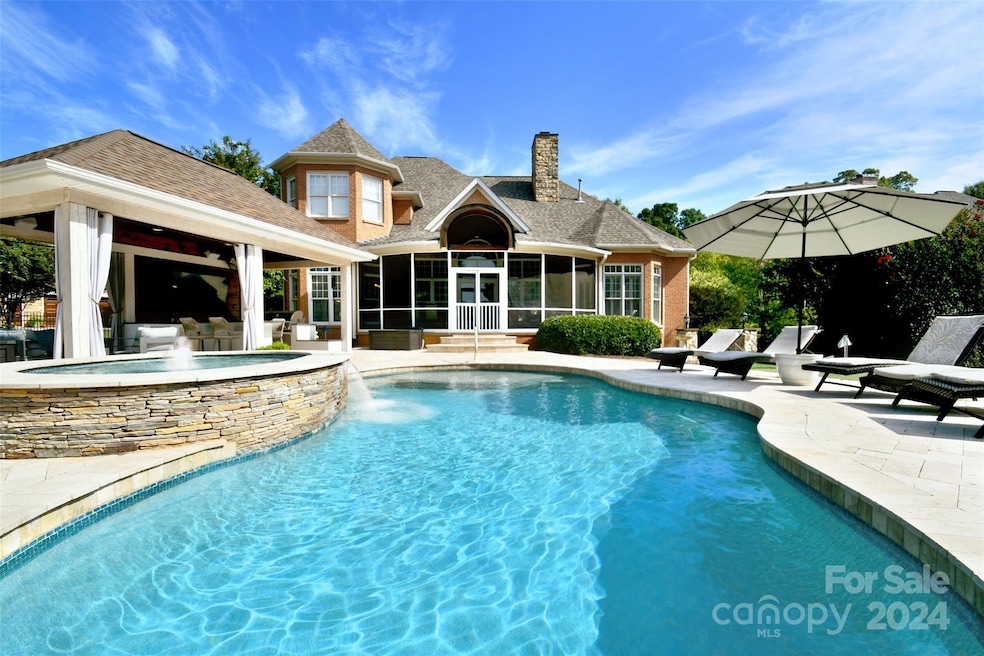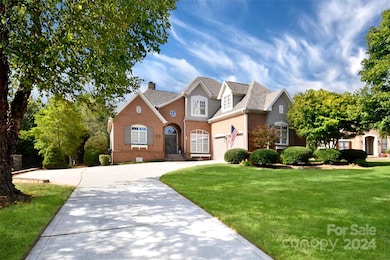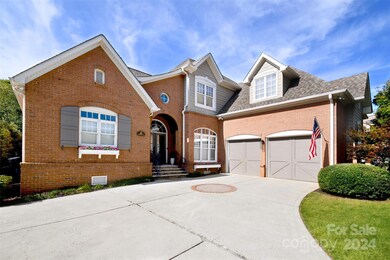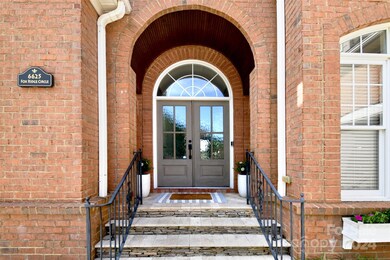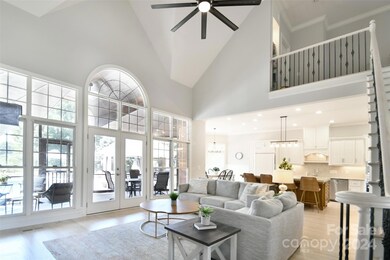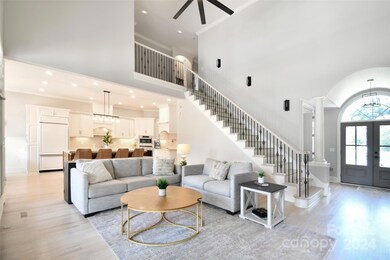
6625 Fox Ridge Cir Davidson, NC 28036
Highlights
- In Ground Pool
- Open Floorplan
- Traditional Architecture
- Charles E. Boger Elementary School Rated A-
- Private Lot
- Wood Flooring
About This Home
As of November 2024Come experience true luxury in Davidson ( Cabarrus Co side) with NO city taxes and with your own ( with private backyard basketball court and putting green) paradise in gorgeous, gated Park Creek. This custom home offers a primary bedroom down, refinished hardwoods, fabulous outdoor lighting and a true outdoor living with an outdoor kitchen plus TV, a koi pond, a saltwater pool with splash area, tanning ledge and a screened porch that expands across the whole back of the home. The first floor offers a lovely kitchen and a huge island, electric induction range, and custom trim throughout. The living area features built-ins and plenty of room to entertain. The primary suite on the main is stunning with a bay window, private entrance to the screened porch and custom closet with spa like bath w jetted tub and sep shower. Upstairs are three beds/bonus and loft and 2 additional baths. Newer carpet, walk-in storage, irrigation, water softener.. too much to mention. Must see!
Last Agent to Sell the Property
Call It Closed International Inc Brokerage Email: christy@christyandcompany.com License #255850
Home Details
Home Type
- Single Family
Est. Annual Taxes
- $3,986
Year Built
- Built in 2002
Lot Details
- Back Yard Fenced
- Private Lot
- Irrigation
- Property is zoned AO
HOA Fees
- $99 Monthly HOA Fees
Parking
- 2 Car Attached Garage
Home Design
- Traditional Architecture
- Four Sided Brick Exterior Elevation
Interior Spaces
- 2-Story Property
- Open Floorplan
- Built-In Features
- Fireplace
- French Doors
- Mud Room
- Screened Porch
- Wood Flooring
- Crawl Space
- Laundry Room
Kitchen
- Convection Oven
- Induction Cooktop
- Microwave
- Dishwasher
- Kitchen Island
- Disposal
Bedrooms and Bathrooms
- Split Bedroom Floorplan
- Walk-In Closet
Pool
- In Ground Pool
- Saltwater Pool
Outdoor Features
- Outdoor Kitchen
- Fire Pit
- Outdoor Gas Grill
Schools
- Charles E. Boger Elementary School
- Northwest Cabarrus Middle School
- Northwest Cabarrus High School
Utilities
- Central Heating and Cooling System
- Community Well
- Tankless Water Heater
- Water Softener
- Septic Tank
Listing and Financial Details
- Assessor Parcel Number 4684-82-1891-0000
Community Details
Overview
- Hawthorne Mgmt Association
- Park Creek Subdivision
- Mandatory home owners association
Recreation
- Tennis Courts
Map
Home Values in the Area
Average Home Value in this Area
Property History
| Date | Event | Price | Change | Sq Ft Price |
|---|---|---|---|---|
| 11/12/2024 11/12/24 | Sold | $855,000 | -2.3% | $291 / Sq Ft |
| 09/12/2024 09/12/24 | For Sale | $875,000 | -- | $297 / Sq Ft |
Tax History
| Year | Tax Paid | Tax Assessment Tax Assessment Total Assessment is a certain percentage of the fair market value that is determined by local assessors to be the total taxable value of land and additions on the property. | Land | Improvement |
|---|---|---|---|---|
| 2024 | $3,986 | $627,750 | $135,000 | $492,750 |
| 2023 | $3,966 | $490,800 | $112,000 | $378,800 |
| 2022 | $3,966 | $490,800 | $112,000 | $378,800 |
| 2021 | $3,966 | $490,800 | $112,000 | $378,800 |
| 2020 | $3,966 | $490,800 | $112,000 | $378,800 |
| 2019 | $3,354 | $415,140 | $75,000 | $340,140 |
| 2018 | $3,271 | $415,140 | $75,000 | $340,140 |
| 2017 | $3,188 | $415,140 | $75,000 | $340,140 |
| 2016 | $3,188 | $443,750 | $75,000 | $368,750 |
| 2015 | $3,026 | $443,750 | $75,000 | $368,750 |
| 2014 | $3,026 | $443,750 | $75,000 | $368,750 |
Mortgage History
| Date | Status | Loan Amount | Loan Type |
|---|---|---|---|
| Previous Owner | $709,750 | New Conventional | |
| Previous Owner | $450,000 | New Conventional | |
| Previous Owner | $358,300 | New Conventional | |
| Previous Owner | $416,000 | Unknown | |
| Previous Owner | $579,500 | Unknown | |
| Previous Owner | $188,159 | Credit Line Revolving | |
| Previous Owner | $50,000 | Credit Line Revolving | |
| Previous Owner | $75,000 | Credit Line Revolving | |
| Previous Owner | $60,000 | Credit Line Revolving | |
| Previous Owner | $344,000 | New Conventional | |
| Previous Owner | $70,000 | Credit Line Revolving | |
| Previous Owner | $312,000 | Purchase Money Mortgage | |
| Previous Owner | $264,000 | Construction |
Deed History
| Date | Type | Sale Price | Title Company |
|---|---|---|---|
| Warranty Deed | $855,000 | Investors Title | |
| Warranty Deed | $835,000 | Investors Title | |
| Warranty Deed | $625,000 | Investors Title | |
| Interfamily Deed Transfer | -- | None Available | |
| Interfamily Deed Transfer | -- | None Available | |
| Warranty Deed | $430,000 | -- | |
| Warranty Deed | $390,000 | -- | |
| Warranty Deed | $33,000 | -- |
Similar Homes in Davidson, NC
Source: Canopy MLS (Canopy Realtor® Association)
MLS Number: 4182286
APN: 4684-82-1891-0000
- 6743 Fox Ridge Cir
- 125 Arrow Point Ln
- 605 Arrow Point Ln
- 6399 Alexander Rd Unit 4
- 6399 Alexander Rd Unit 3
- 6399 Alexander Rd Unit 2
- 6399 Alexander Rd Unit 1
- 7545 Brancy St
- 9216 Caycee Dr Unit 32
- 0 Texas Place
- 9608 Regent Dr
- 4750 Kay Bird Ln
- 7295 Three Sisters Ln
- 5941 Legacy Ln
- 5933 Legacy Ln
- 638 Patterson Farm Rd
- 1025 Patterson Farm Rd
- 0 Freeze Rd
- 10910 Archer Rd
- 303 Patterson Farm Rd
