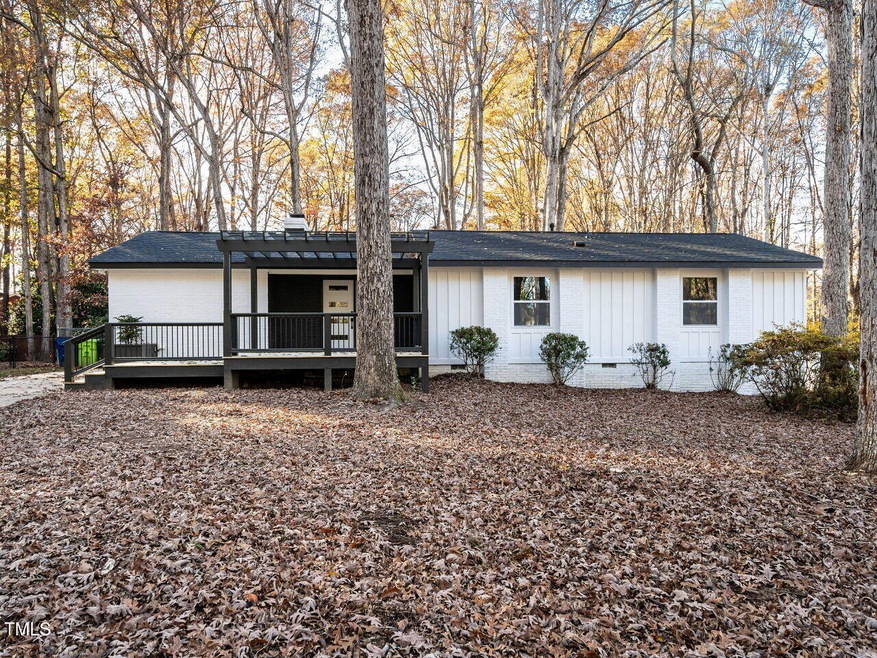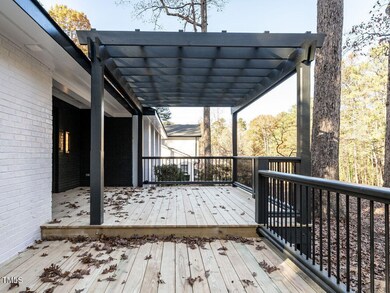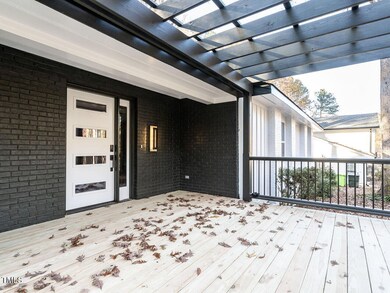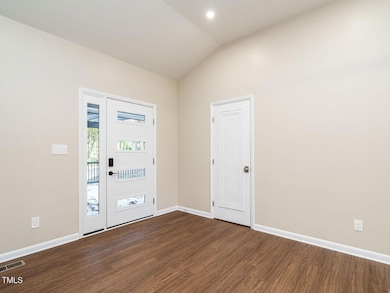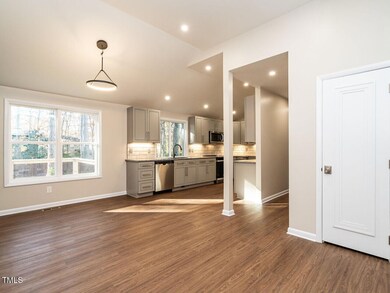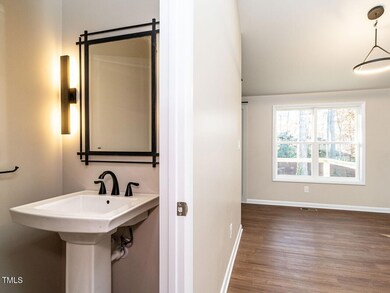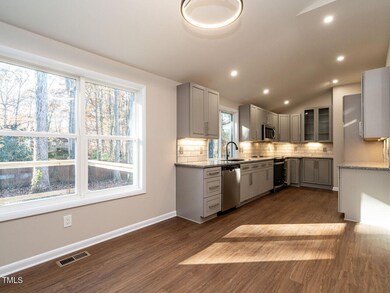
6625 Suburban Dr Raleigh, NC 27615
Highlights
- Granite Flooring
- Deck
- Cathedral Ceiling
- West Millbrook Middle School Rated A-
- Transitional Architecture
- No HOA
About This Home
As of January 2025What an opportunity to live in North Raleigh in a remodeled with so many upgrades. This home features new windows, siding, roof, and foam roof insulation, exterior doors with a combination deadbolt, large back deck, plus front porch with a pergola. new paint inside and out, fenced rear yard, As you step in the foyer you will notice the high smooth ceilings, guest bath, and it is open to the dining area and kitchen. The designer kitchen has all new cabinetswith under cabinet lighting, with granite tops, stainless steel appliances, a coffee area with glass door and roll out spice rack. The Family room has a wood-burning fireplace with a walnut mantle, and built-in bookcases. The master bedroom has a large walk-in closet, ceiling fan, and the master bath has a large tile shower, new cabinets, phone charger outlets with a night light GFI, all new comfort-height toilets. The master bath has a bluetooth speaker. The hall bath has an LED mirror.
This home also features gas heat, designer lighting fixtures and 28 LED recessed can lighting. Bedrooms have refinished hardwood floors. Bedroom 2 also has a walk-in closet. Ceiling fans in all bedrooms. This home is for the discerning buyer that likes the finer things!
Home Details
Home Type
- Single Family
Year Built
- Built in 1972 | Remodeled
Lot Details
- 0.29 Acre Lot
- East Facing Home
- Natural State Vegetation
- Lot Sloped Up
- Many Trees
- Back Yard Fenced and Front Yard
Home Design
- Transitional Architecture
- Brick Veneer
- Brick Foundation
- Spray Foam Insulation
- Shingle Roof
- Board and Batten Siding
- Lead Paint Disclosure
Interior Spaces
- 1,480 Sq Ft Home
- 1-Story Property
- Built-In Features
- Bookcases
- Smooth Ceilings
- Cathedral Ceiling
- Ceiling Fan
- Fireplace With Glass Doors
- Screen For Fireplace
- Double Pane Windows
- Insulated Windows
- Entrance Foyer
- Family Room with Fireplace
- Dining Room
- Scuttle Attic Hole
- Fire and Smoke Detector
Kitchen
- Eat-In Kitchen
- Electric Oven
- Self-Cleaning Oven
- Built-In Electric Range
- Range Hood
- Microwave
- Dishwasher
- Stainless Steel Appliances
- Disposal
Flooring
- Wood
- Granite
- Ceramic Tile
- Luxury Vinyl Tile
Bedrooms and Bathrooms
- 3 Bedrooms
- Walk-In Closet
- Low Flow Plumbing Fixtures
- Separate Shower in Primary Bathroom
- Bathtub with Shower
Laundry
- Laundry in Hall
- Laundry on main level
- Electric Dryer Hookup
Basement
- Dirt Floor
- Crawl Space
Parking
- 2 Parking Spaces
- On-Street Parking
- 2 Open Parking Spaces
- Off-Street Parking
Outdoor Features
- Deck
- Rain Gutters
- Front Porch
Schools
- North Ridge Elementary School
- West Millbrook Middle School
- Sanderson High School
Utilities
- Forced Air Heating and Cooling System
- Heating System Uses Natural Gas
- Electric Water Heater
Community Details
- No Home Owners Association
- North Haven Subdivision
- Community Parking
Listing and Financial Details
- Assessor Parcel Number 1717032236
Map
Home Values in the Area
Average Home Value in this Area
Property History
| Date | Event | Price | Change | Sq Ft Price |
|---|---|---|---|---|
| 01/31/2025 01/31/25 | Sold | $485,000 | -3.0% | $328 / Sq Ft |
| 12/29/2024 12/29/24 | Pending | -- | -- | -- |
| 12/04/2024 12/04/24 | For Sale | $499,900 | -- | $338 / Sq Ft |
Tax History
| Year | Tax Paid | Tax Assessment Tax Assessment Total Assessment is a certain percentage of the fair market value that is determined by local assessors to be the total taxable value of land and additions on the property. | Land | Improvement |
|---|---|---|---|---|
| 2024 | $2,996 | $342,666 | $165,000 | $177,666 |
| 2023 | $2,564 | $233,354 | $90,000 | $143,354 |
| 2022 | $2,383 | $233,354 | $90,000 | $143,354 |
| 2021 | $2,291 | $233,354 | $90,000 | $143,354 |
| 2020 | $2,249 | $233,354 | $90,000 | $143,354 |
| 2019 | $2,203 | $188,351 | $82,000 | $106,351 |
| 2018 | $2,078 | $188,351 | $82,000 | $106,351 |
| 2017 | $1,979 | $188,351 | $82,000 | $106,351 |
| 2016 | $1,939 | $188,351 | $82,000 | $106,351 |
| 2015 | $1,967 | $187,993 | $82,000 | $105,993 |
| 2014 | $1,866 | $187,993 | $82,000 | $105,993 |
Mortgage History
| Date | Status | Loan Amount | Loan Type |
|---|---|---|---|
| Open | $485,000 | New Conventional |
Deed History
| Date | Type | Sale Price | Title Company |
|---|---|---|---|
| Warranty Deed | $485,000 | Longleaf Title Insurance | |
| Deed | $105,000 | -- |
Similar Homes in Raleigh, NC
Source: Doorify MLS
MLS Number: 10065923
APN: 1717.13-03-2236-000
- 725 van Thomas Dr
- 6804 Justice Dr
- 6909 Clear Sailing Ln
- 918 Albany Ct
- 412 Lynchester Ct
- 6625 Arbor Grande Way
- 6543 New Market Way Unit 6543
- 6525 New Market Way Unit 6525
- 6469 New Market Way
- 6423 New Market Way Unit 6423
- 6409 New Market Way
- 6369 New Market Way
- 1216 Barcroft Place
- 309 Ashebrook Dr
- 6312 New Market Way
- 1309 Briar Patch Ln
- 1101 Oakside Ct
- 7013 Buckhead Dr
- 1312 Hunting Ridge Rd
- 106 N Trail Dr
