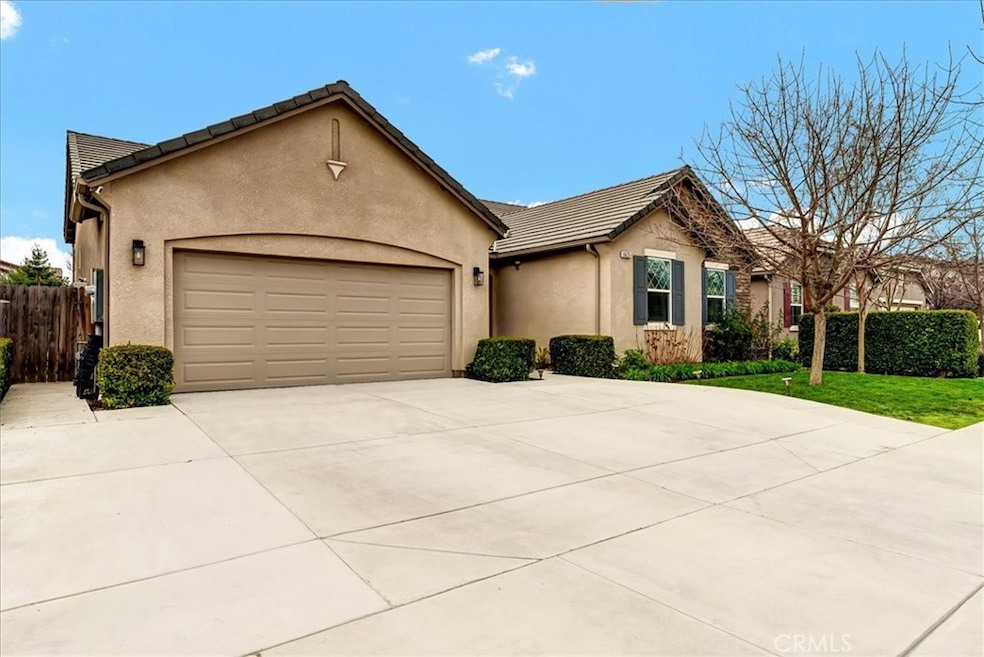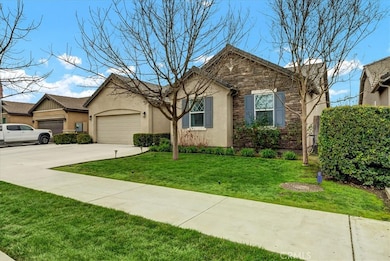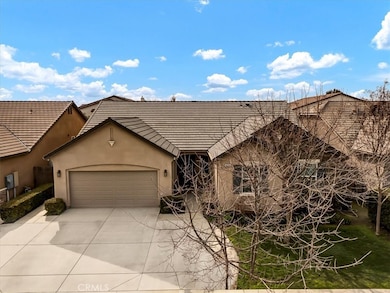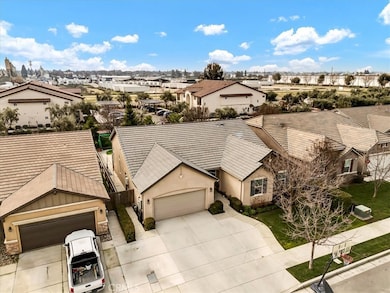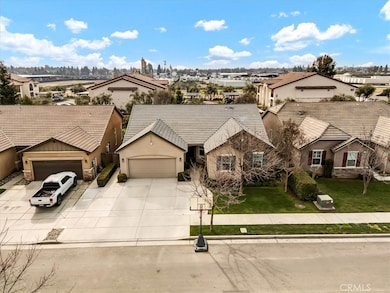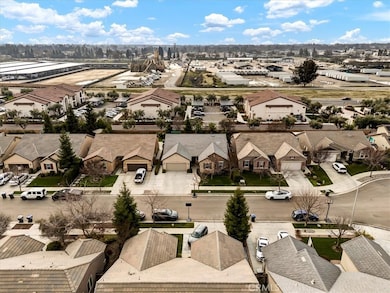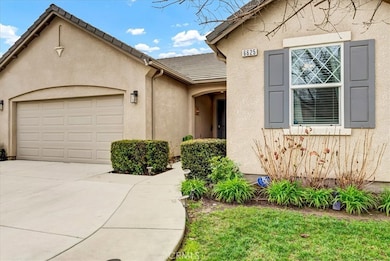
6625 W Vine Ct Visalia, CA 93291
Northwest Visalia NeighborhoodEstimated payment $3,045/month
Highlights
- In Ground Pool
- Primary Bedroom Suite
- Retreat
- Denton Elementary School Rated A-
- Recreation Room
- Quartz Countertops
About This Home
Charming and spacious home with modern touches in a cul-de-sac. Discover this beautifully maintained home with a bright, open layout and thoughtful updates throughout. The spacious bathrooms feature elegant granite countertops, sleek cabinetry, and stylish fixtures. Enjoy a luxurious soaking tub, a separate walk-in shower, and a walk-in closet in the primary bedroom. The versatile bonus room is perfect as a home office, study, or entertainment space, filled with natural light and ample storage. With stylish flooring, modern lighting, and a seemless blend of contemporary and classic design, this home is move-in ready and perefct for families or professionals seeking a comfortable yet elegant living space. This stunning backyard oasis is designed for relaxation and entertainment. A sparkling freeform pool with stone detailing and a waterfall is the highlight, complemented by a lush tropical landscaping. The spacious, low-maintence concrete patio provides ample room for outdoor seating, dining, and recreation. With its seamless indoor-outdoor flow, stylish design, and resort-like ambiance, this backyard is perfect to unwind and enjoy the best of outdoor living. Don't miss the opportunity to make this your own!
Listing Agent
Lifetime Realty Inc Brokerage Email: Andrewkim.therealtor@gmail.com License #02041149
Home Details
Home Type
- Single Family
Est. Annual Taxes
- $4,389
Year Built
- Built in 2015
Lot Details
- 6,690 Sq Ft Lot
- Density is up to 1 Unit/Acre
Parking
- 2 Car Attached Garage
- Parking Available
- Front Facing Garage
- Garage Door Opener
- Driveway Down Slope From Street
Home Design
- Turnkey
Interior Spaces
- 1,963 Sq Ft Home
- 1-Story Property
- Ceiling Fan
- Double Pane Windows
- Family Room Off Kitchen
- Living Room
- Dining Room
- Recreation Room
- Bonus Room
- Neighborhood Views
Kitchen
- Open to Family Room
- Eat-In Kitchen
- Walk-In Pantry
- Gas Oven
- Microwave
- Ice Maker
- Water Line To Refrigerator
- Dishwasher
- Kitchen Island
- Quartz Countertops
- Disposal
Flooring
- Laminate
- Vinyl
Bedrooms and Bathrooms
- Retreat
- 3 Main Level Bedrooms
- Primary Bedroom Suite
- Walk-In Closet
- 2 Full Bathrooms
- Quartz Bathroom Countertops
- Makeup or Vanity Space
- Dual Vanity Sinks in Primary Bathroom
- Soaking Tub
- Bathtub with Shower
- Separate Shower
- Linen Closet In Bathroom
- Closet In Bathroom
Laundry
- Laundry Room
- Dryer
- Washer
Pool
- In Ground Pool
- Waterfall Pool Feature
Utilities
- Central Heating and Cooling System
- Gas Water Heater
Additional Features
- Concrete Porch or Patio
- Suburban Location
Listing and Financial Details
- Tax Lot 264
- Assessor Parcel Number 077740028000
- Seller Considering Concessions
Community Details
Overview
- No Home Owners Association
Recreation
- Park
Map
Home Values in the Area
Average Home Value in this Area
Tax History
| Year | Tax Paid | Tax Assessment Tax Assessment Total Assessment is a certain percentage of the fair market value that is determined by local assessors to be the total taxable value of land and additions on the property. | Land | Improvement |
|---|---|---|---|---|
| 2024 | $4,389 | $381,268 | $86,633 | $294,635 |
| 2023 | $4,277 | $373,793 | $84,935 | $288,858 |
| 2022 | $4,099 | $366,465 | $83,270 | $283,195 |
| 2021 | $4,104 | $359,279 | $81,637 | $277,642 |
| 2020 | $3,929 | $341,190 | $81,600 | $259,590 |
| 2019 | $3,821 | $335,009 | $72,828 | $262,181 |
| 2018 | $3,742 | $328,440 | $71,400 | $257,040 |
| 2017 | $3,448 | $303,460 | $66,300 | $237,160 |
| 2016 | $3,190 | $273,000 | $65,000 | $208,000 |
| 2015 | -- | $48,959 | $48,959 | $0 |
| 2014 | $545 | $23,355 | $23,355 | $0 |
Property History
| Date | Event | Price | Change | Sq Ft Price |
|---|---|---|---|---|
| 02/24/2025 02/24/25 | For Sale | $480,000 | +43.5% | $245 / Sq Ft |
| 06/28/2019 06/28/19 | Sold | $334,500 | -1.3% | $170 / Sq Ft |
| 05/20/2019 05/20/19 | Pending | -- | -- | -- |
| 05/02/2019 05/02/19 | For Sale | $339,000 | +5.3% | $173 / Sq Ft |
| 02/03/2017 02/03/17 | Sold | $322,000 | 0.0% | $162 / Sq Ft |
| 01/01/2017 01/01/17 | Pending | -- | -- | -- |
| 12/19/2016 12/19/16 | For Sale | $322,000 | -- | $162 / Sq Ft |
Deed History
| Date | Type | Sale Price | Title Company |
|---|---|---|---|
| Grant Deed | $385,000 | First American Title | |
| Interfamily Deed Transfer | -- | Fidelity National Title | |
| Divorce Dissolution Of Marriage Transfer | -- | Accommodation | |
| Interfamily Deed Transfer | -- | First American Title & Tr Co | |
| Interfamily Deed Transfer | -- | First American Title | |
| Grant Deed | $334,500 | First American Title | |
| Grant Deed | $334,500 | First American Title Company | |
| Grant Deed | $322,000 | Old Republic Title Company | |
| Grant Deed | $273,500 | Old Republic Title Company | |
| Interfamily Deed Transfer | -- | Old Republic Title Company | |
| Grant Deed | -- | Old Republic Title Company | |
| Grant Deed | -- | First American Title |
Mortgage History
| Date | Status | Loan Amount | Loan Type |
|---|---|---|---|
| Previous Owner | $315,000 | New Conventional | |
| Previous Owner | $313,500 | New Conventional | |
| Previous Owner | $313,500 | New Conventional | |
| Previous Owner | $299,460 | New Conventional | |
| Previous Owner | $245,911 | New Conventional | |
| Previous Owner | $5,000,000 | Construction | |
| Previous Owner | $3,003,000 | Construction |
Similar Homes in Visalia, CA
Source: California Regional Multiple Listing Service (CRMLS)
MLS Number: PW25027849
APN: 077-740-028-000
