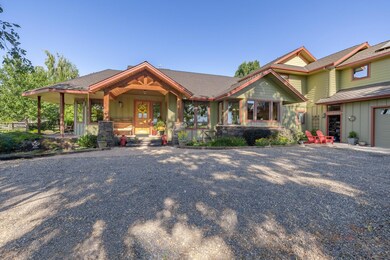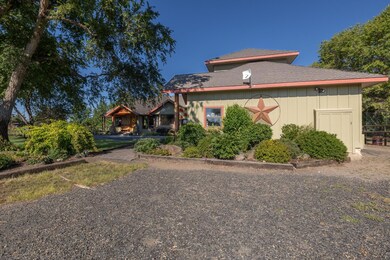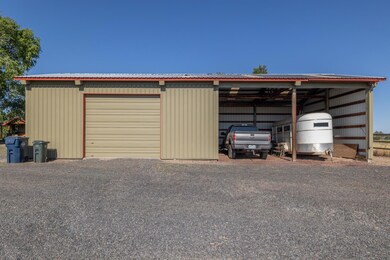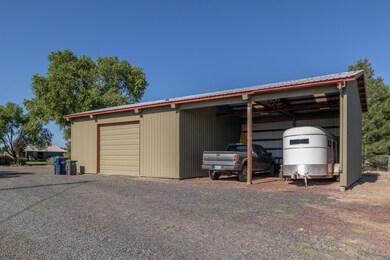
Estimated payment $11,397/month
Highlights
- Barn
- Horse Property
- Second Garage
- Stables
- Spa
- RV Garage
About This Home
Large custom craftsman home on 5 landscaped acres with incredible views of the Cascade Mountains, plus irrigation rights to 3 acres. The house is 4,714 sqft
with 4 bedrooms (2 are primary bedrooms) and 3 full bathrooms with 2 half bathrooms. Great room opens to the paver patio with mountain views. 3 fire places,
laundry room / mud room, large bonus room upstairs, office, dining room, and a studio attached to the garage. The kitchen leaves nothing to be desired with the
double oven, island, and breakfast bar to entertain all your guests. This property is set up for livestock fully fenced with a 4 stall steel stable 36'x40' with a dry
pen and a 27'x30' vintage barn. The irrigation is under ground and fed by an irrigation pond and a 12 zone timer. Park your RV or toys in the 24'x54' steel shop
with power and water. Located North of Tumalo, close to the amenities of Bend, Redmond, or Sisters in a quiet setting where all the outdoor pursuits are just
minutes away.
Home Details
Home Type
- Single Family
Est. Annual Taxes
- $9,577
Year Built
- Built in 2005
Lot Details
- 5 Acre Lot
- Property fronts an easement
- Kennel or Dog Run
- Fenced
- Drip System Landscaping
- Level Lot
- Front and Back Yard Sprinklers
- Garden
- Property is zoned EFUTRB, EFUTRB
Parking
- 2 Car Attached Garage
- Second Garage
- Workshop in Garage
- Garage Door Opener
- Gravel Driveway
- Shared Driveway
- RV Garage
Home Design
- Craftsman Architecture
- Stem Wall Foundation
- Frame Construction
- Asphalt Roof
Interior Spaces
- 4,714 Sq Ft Home
- 2-Story Property
- Central Vacuum
- Wired For Sound
- Vaulted Ceiling
- Ceiling Fan
- Wood Burning Fireplace
- Propane Fireplace
- Double Pane Windows
- ENERGY STAR Qualified Windows with Low Emissivity
- Wood Frame Window
- Mud Room
- Great Room
- Living Room with Fireplace
- Dining Room
- Home Office
- Bonus Room
- Mountain Views
Kitchen
- Eat-In Kitchen
- Breakfast Bar
- Double Oven
- Cooktop with Range Hood
- Microwave
- Dishwasher
- Kitchen Island
- Stone Countertops
- Trash Compactor
- Disposal
Flooring
- Wood
- Carpet
- Stone
- Tile
- Vinyl
Bedrooms and Bathrooms
- 4 Bedrooms
- Primary Bedroom on Main
- Double Master Bedroom
- Linen Closet
- Walk-In Closet
- Double Vanity
- Soaking Tub
- Bathtub with Shower
- Bathtub Includes Tile Surround
- Solar Tube
Laundry
- Laundry Room
- Dryer
- Washer
Home Security
- Smart Thermostat
- Carbon Monoxide Detectors
- Fire and Smoke Detector
Accessible Home Design
- Accessible Full Bathroom
- Grip-Accessible Features
- Accessible Bedroom
- Accessible Kitchen
- Accessible Hallway
- Accessible Closets
- Accessible Doors
- Accessible Entrance
Eco-Friendly Details
- ENERGY STAR Qualified Equipment
- Solar Water Heater
- Sprinklers on Timer
Outdoor Features
- Spa
- Horse Property
- Patio
- Outdoor Water Feature
- Separate Outdoor Workshop
- Shed
- Storage Shed
Schools
- Tumalo Community Elementary School
- Obsidian Middle School
- Ridgeview High School
Farming
- Barn
- 3 Irrigated Acres
- Pasture
Horse Facilities and Amenities
- Horse Stalls
- Corral
- Stables
Utilities
- ENERGY STAR Qualified Air Conditioning
- Whole House Fan
- Forced Air Heating and Cooling System
- Heating System Uses Wood
- Heat Pump System
- Radiant Heating System
- Irrigation Water Rights
- Well
- Hot Water Circulator
- Septic Tank
- Leach Field
Community Details
- No Home Owners Association
Listing and Financial Details
- Exclusions: Hot tub
- Tax Lot 1301
- Assessor Parcel Number 158349
Map
Home Values in the Area
Average Home Value in this Area
Tax History
| Year | Tax Paid | Tax Assessment Tax Assessment Total Assessment is a certain percentage of the fair market value that is determined by local assessors to be the total taxable value of land and additions on the property. | Land | Improvement |
|---|---|---|---|---|
| 2024 | $9,577 | $619,876 | -- | -- |
| 2023 | $9,055 | $601,986 | $0 | $0 |
| 2022 | $8,333 | $567,756 | $0 | $0 |
| 2021 | $8,334 | $551,386 | $0 | $0 |
| 2020 | $7,924 | $551,386 | $0 | $0 |
| 2019 | $7,694 | $535,486 | $0 | $0 |
| 2018 | $7,513 | $520,056 | $0 | $0 |
| 2017 | $7,349 | $505,076 | $0 | $0 |
| 2016 | $7,269 | $490,526 | $0 | $0 |
| 2015 | $7,046 | $476,406 | $0 | $0 |
| 2014 | $6,672 | $462,689 | $0 | $0 |
Property History
| Date | Event | Price | Change | Sq Ft Price |
|---|---|---|---|---|
| 03/02/2025 03/02/25 | For Sale | $1,899,000 | -- | $403 / Sq Ft |
Deed History
| Date | Type | Sale Price | Title Company |
|---|---|---|---|
| Interfamily Deed Transfer | -- | None Available |
Mortgage History
| Date | Status | Loan Amount | Loan Type |
|---|---|---|---|
| Closed | $251,300 | New Conventional | |
| Closed | $304,500 | New Conventional | |
| Closed | $323,500 | Unknown | |
| Closed | $200,000 | Credit Line Revolving | |
| Closed | $333,700 | Construction |
Similar Homes in Bend, OR
Source: Southern Oregon MLS
MLS Number: 220196630
APN: 158349
- 000 White Rock Loop
- no situs White Rock Loop
- 65833 Cori Way
- 20015 Mcconnell Dr
- 20450 Arrowhead Dr
- 20334 Arrowhead Dr
- 20350 Rock Canyon Rd
- 20330 Rock Canyon Rd
- 21075 Young Ave
- 19450 Dusty Loop
- 21190 Arid Ave
- 65710 78th St
- 65160 Swalley Rd
- 65315 85th Place
- 20375 Sturgeon Rd
- 21111 Imperial Ave
- 65305 Saddle Dr
- 65160 Highland Rd
- 65130 Highland Rd
- 20845 Pony Ave






