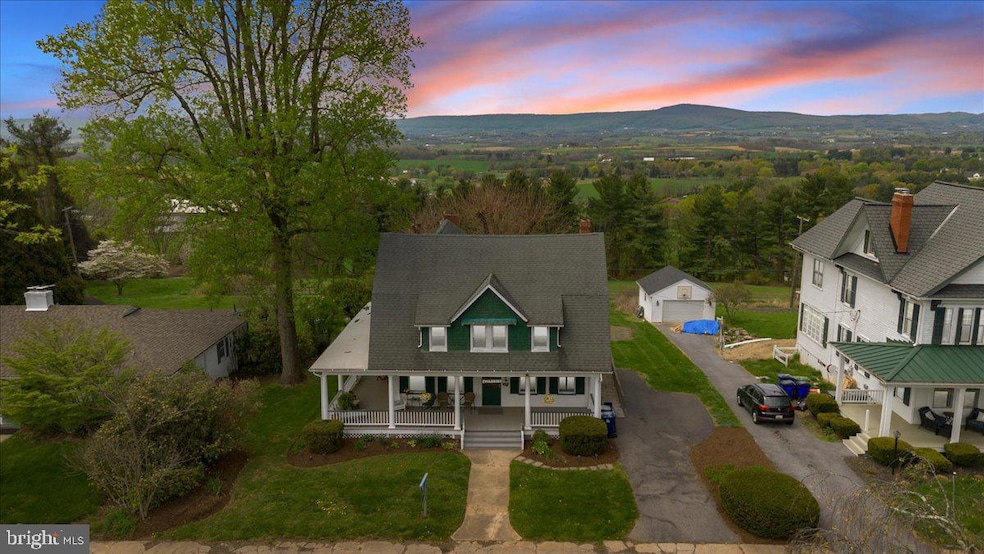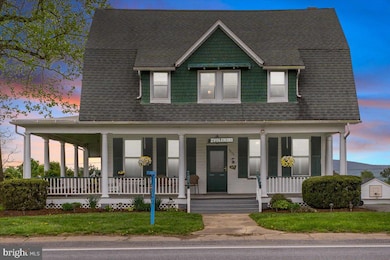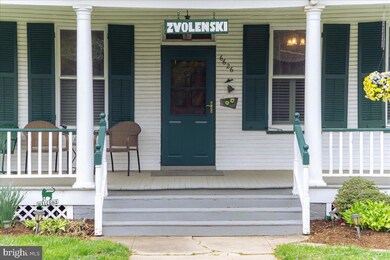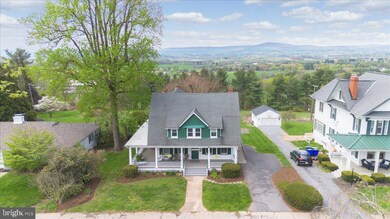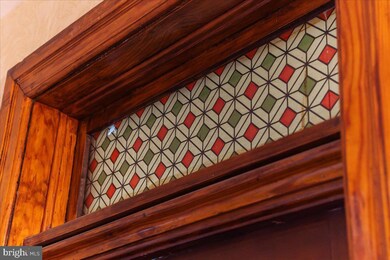
6626 Jefferson Blvd Frederick, MD 21703
Braddock Heights NeighborhoodEstimated payment $3,809/month
Highlights
- Hot Property
- Dual Staircase
- Valley View
- Middletown Elementary School Rated A-
- Colonial Architecture
- Traditional Floor Plan
About This Home
6626 Jefferson Boulevard – A Perfect Blend of Historic Charm and Modern ComfortWelcome to 6626 Jefferson Boulevard, a beautifully maintained 4-bedroom, 2-bathroom Dutch Colonial in the heart of Braddock Heights. Once one of the original boarding homes in the area, this residence has been lovingly maintained by the current owner for 49 years, combining its rich history with thoughtful modern updates. Offering a spacious main-level in-law suite, dual-zone central air conditioning, original dual stair case and stunning views of the Middletown Valley, this property is a perfect blend of comfort, character, and history.The Braddock Heights community is steeped in history, having once been home to a ski lodge, roller rink, and a hotel, all contributing to the area’s vibrant past. Notably, Presidents Roosevelt and Nixon visited this picturesque neighborhood, adding to the area’s historical significance and making it a truly unique place to call home.Inside, the home features original wood floors, original trim, pocket doors, and transom windows, all preserving the historic charm. Modern upgrades, including a remodeled kitchen with updated appliances and generous counter space, create a perfect mix of functionality and style.The main-level in-law suite is ideal for multi-generational living or hosting guests, featuring a private ramp entrance and a wheel-in shower, offering both comfort and accessibility. The home also includes dual-zone central air conditioning, ensuring optimal comfort throughout the year.Step outside onto the wrap-around porch and enjoy breathtaking views of the Middletown Valley—an idyllic spot to relax, entertain, or simply appreciate the beauty of the surrounding landscape. The .33-acre lot features mature trees and well-maintained landscaping, providing privacy and tranquility.Located within the highly-rated Middletown school district, and just minutes from local shops, parks, and scenic trails, this home offers both quiet seclusion and convenient access to amenities.
Home Details
Home Type
- Single Family
Est. Annual Taxes
- $3,848
Year Built
- Built in 1911
Lot Details
- 0.33 Acre Lot
- Property is in very good condition
Home Design
- Colonial Architecture
- Dutch Architecture
- Stone Foundation
- Architectural Shingle Roof
- Shake Siding
Interior Spaces
- Property has 3 Levels
- Traditional Floor Plan
- Dual Staircase
- Crown Molding
- Ceiling Fan
- Window Treatments
- Family Room
- Dining Room
- Valley Views
- Attic
Kitchen
- Breakfast Area or Nook
- Electric Oven or Range
- Built-In Microwave
- Dishwasher
- Stainless Steel Appliances
Flooring
- Wood
- Carpet
Bedrooms and Bathrooms
- 4 Bedrooms
- Main Floor Bedroom
Laundry
- Electric Dryer
- Washer
Basement
- Walk-Up Access
- Connecting Stairway
- Side Basement Entry
Parking
- 3 Parking Spaces
- 3 Driveway Spaces
- On-Street Parking
Accessible Home Design
- Roll-in Shower
- Roll-under Vanity
- Grab Bars
- Level Entry For Accessibility
- Ramp on the main level
Outdoor Features
- Wrap Around Porch
Schools
- Middletown
- Middletown High School
Utilities
- Central Air
- Radiator
- Heating System Uses Oil
- Electric Water Heater
- Septic Tank
Community Details
- No Home Owners Association
Listing and Financial Details
- Assessor Parcel Number 1124458946
Map
Home Values in the Area
Average Home Value in this Area
Tax History
| Year | Tax Paid | Tax Assessment Tax Assessment Total Assessment is a certain percentage of the fair market value that is determined by local assessors to be the total taxable value of land and additions on the property. | Land | Improvement |
|---|---|---|---|---|
| 2024 | $1,609 | $312,300 | $0 | $0 |
| 2023 | $1,986 | $292,500 | $100,600 | $191,900 |
| 2022 | $1,872 | $284,633 | $0 | $0 |
| 2021 | $1,958 | $276,767 | $0 | $0 |
| 2020 | $2,078 | $268,900 | $100,600 | $168,300 |
| 2019 | $3,247 | $268,533 | $0 | $0 |
| 2018 | $3,143 | $268,167 | $0 | $0 |
| 2017 | $3,180 | $267,800 | $0 | $0 |
| 2016 | $3,362 | $262,900 | $0 | $0 |
| 2015 | $3,362 | $258,000 | $0 | $0 |
| 2014 | $3,362 | $253,100 | $0 | $0 |
Property History
| Date | Event | Price | Change | Sq Ft Price |
|---|---|---|---|---|
| 04/26/2025 04/26/25 | For Sale | $624,900 | -- | $271 / Sq Ft |
Deed History
| Date | Type | Sale Price | Title Company |
|---|---|---|---|
| Deed | -- | None Listed On Document | |
| Interfamily Deed Transfer | -- | None Available | |
| Deed | -- | -- |
Similar Homes in Frederick, MD
Source: Bright MLS
MLS Number: MDFR2062300
APN: 24-458946
- 6215 S Clifton Rd
- 0 Edgemont Rd Unit MDFR2062262
- 0 Edgemont Rd Unit MDFR2057568
- 0 Edgemont Rd Unit MDFR2056166
- 6306 Fulmer Rd
- 6127 Jefferson Blvd
- 0 Mount Zion Rd Unit MDFR2061560
- 5129 Old National Pike
- 6009 Sweetwater Ct
- 7219 Dogwood Ln
- 4502 Unakite Rd
- 4180 Appaloosa Ln
- 7114 Emerald Ct
- 4412 Old National Pike
- 7308 Poplar Ln
- 15 Wagon Shed Ln
- 7303 W Springbrook Ct
- 5408 Old National Pike
- 6905 Summerswood Dr
- 26 Wash House Cir
