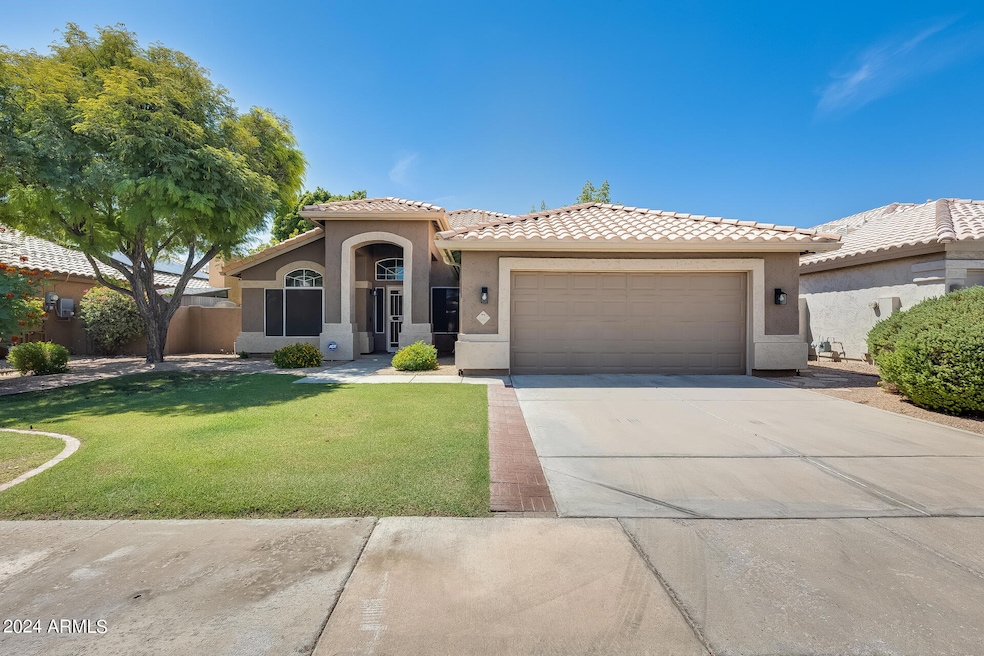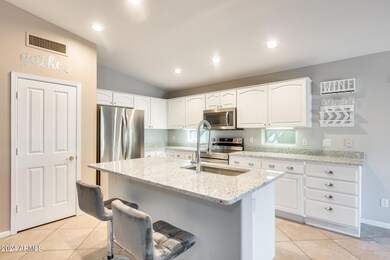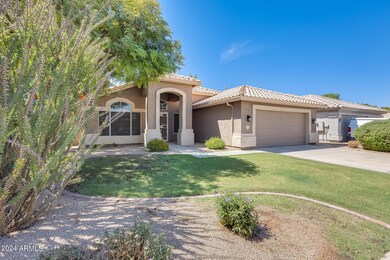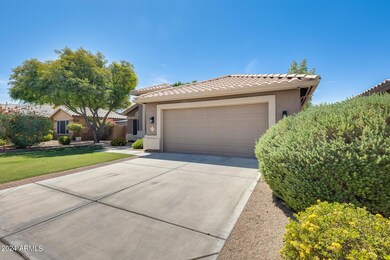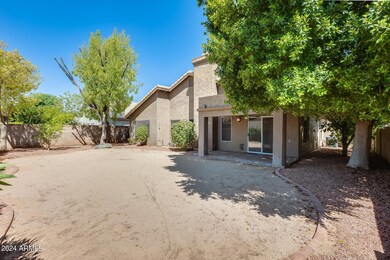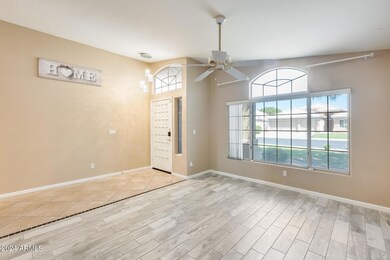
6627 W Louise Dr Glendale, AZ 85310
Arrowhead NeighborhoodHighlights
- Vaulted Ceiling
- Covered patio or porch
- Dual Vanity Sinks in Primary Bathroom
- Legend Springs Elementary School Rated A
- Double Pane Windows
- Solar Screens
About This Home
As of January 2025Welcome to this stunning 3-bedroom, 2-bathroom home, offering 1,704 sqft of meticulously maintained open living space. Nestled in a serene and friendly community, this residence radiates charm and comfort from the moment you step inside. As you enter, you're greeted by an inviting family room with vaulted ceilings, a cozy gas log fireplace, and large windows adorned with 90% sun screens, allowing natural light to fill the space while keeping the home energy efficient. The open-concept kitchen is a chef's delight, featuring stainless steel appliances, easy-glide cabinetry, and a breakfast bar, making it perfect for both daily living and entertaining. The primary suite is a true retreat, boasting a full bathroom and a spacious walk-in closet. The additional two bedrooms are generously sized, offering comfort and privacy for family or guests. Step outside to discover your own private oasis. The covered patio with stamped concrete is perfect for al fresco dining, and the outdoor shower adds a touch of luxury. This home is not just beautiful but also highly efficient in energy upgrades, including sealed ductwork, extra insulation, caulking throughout, dual-pane windows, and ceiling fans, all contributing to impressively low utility bills. Additional features include a garage with extra cabinetry for storage and a nearby park with grassy areas and walking trails, ideal for leisurely strolls or family outings. With its thoughtful upgrades, impeccable condition, and perfect location, this home is a rare find and will not last long.
Home Details
Home Type
- Single Family
Est. Annual Taxes
- $1,991
Year Built
- Built in 1995
Lot Details
- 6,600 Sq Ft Lot
- Block Wall Fence
- Front and Back Yard Sprinklers
- Grass Covered Lot
HOA Fees
- $85 Monthly HOA Fees
Parking
- 2 Car Garage
- Garage Door Opener
Home Design
- Wood Frame Construction
- Tile Roof
- Stucco
Interior Spaces
- 1,704 Sq Ft Home
- 1-Story Property
- Vaulted Ceiling
- Ceiling Fan
- Gas Fireplace
- Double Pane Windows
- Solar Screens
- Family Room with Fireplace
Kitchen
- Breakfast Bar
- Built-In Microwave
Flooring
- Carpet
- Tile
Bedrooms and Bathrooms
- 3 Bedrooms
- Primary Bathroom is a Full Bathroom
- 2 Bathrooms
- Dual Vanity Sinks in Primary Bathroom
- Bathtub With Separate Shower Stall
Outdoor Features
- Covered patio or porch
Schools
- Copper Creek Elementary School
- Hillcrest Middle School
- Mountain Ridge High School
Utilities
- Refrigerated Cooling System
- Heating System Uses Natural Gas
- High Speed Internet
- Cable TV Available
Community Details
- Association fees include ground maintenance
- Arrowhead Phase 3 Association, Phone Number (602) 906-4940
- Built by CENTEX HOMES
- Tanoan Subdivision
Listing and Financial Details
- Tax Lot 65
- Assessor Parcel Number 200-05-439
Map
Home Values in the Area
Average Home Value in this Area
Property History
| Date | Event | Price | Change | Sq Ft Price |
|---|---|---|---|---|
| 01/09/2025 01/09/25 | Sold | $493,000 | -4.3% | $289 / Sq Ft |
| 11/08/2024 11/08/24 | For Sale | $514,999 | 0.0% | $302 / Sq Ft |
| 09/23/2024 09/23/24 | Pending | -- | -- | -- |
| 09/17/2024 09/17/24 | For Sale | $514,999 | 0.0% | $302 / Sq Ft |
| 09/14/2024 09/14/24 | Off Market | $514,999 | -- | -- |
| 08/22/2024 08/22/24 | For Sale | $514,999 | +90.7% | $302 / Sq Ft |
| 06/07/2017 06/07/17 | Sold | $270,000 | -1.8% | $158 / Sq Ft |
| 05/06/2017 05/06/17 | Pending | -- | -- | -- |
| 05/05/2017 05/05/17 | For Sale | $274,900 | -- | $161 / Sq Ft |
Tax History
| Year | Tax Paid | Tax Assessment Tax Assessment Total Assessment is a certain percentage of the fair market value that is determined by local assessors to be the total taxable value of land and additions on the property. | Land | Improvement |
|---|---|---|---|---|
| 2025 | $2,009 | $24,966 | -- | -- |
| 2024 | $1,991 | $23,777 | -- | -- |
| 2023 | $1,991 | $35,000 | $7,000 | $28,000 |
| 2022 | $1,939 | $26,870 | $5,370 | $21,500 |
| 2021 | $2,044 | $24,950 | $4,990 | $19,960 |
| 2020 | $2,021 | $23,210 | $4,640 | $18,570 |
| 2019 | $1,971 | $21,880 | $4,370 | $17,510 |
| 2018 | $1,922 | $20,680 | $4,130 | $16,550 |
| 2017 | $1,870 | $19,150 | $3,830 | $15,320 |
| 2016 | $1,775 | $18,680 | $3,730 | $14,950 |
| 2015 | $1,645 | $18,360 | $3,670 | $14,690 |
Mortgage History
| Date | Status | Loan Amount | Loan Type |
|---|---|---|---|
| Open | $243,000 | New Conventional | |
| Closed | $243,000 | New Conventional | |
| Previous Owner | $243,000 | New Conventional | |
| Previous Owner | $85,203 | New Conventional | |
| Previous Owner | $97,550 | New Conventional | |
| Previous Owner | $259,200 | Unknown | |
| Previous Owner | $196,200 | New Conventional | |
| Previous Owner | $45,000 | Credit Line Revolving | |
| Previous Owner | $135,600 | New Conventional | |
| Previous Owner | $104,600 | New Conventional |
Deed History
| Date | Type | Sale Price | Title Company |
|---|---|---|---|
| Warranty Deed | $493,000 | Navi Title Agency | |
| Warranty Deed | $493,000 | Navi Title Agency | |
| Warranty Deed | $270,000 | Chicago Title Agency | |
| Interfamily Deed Transfer | -- | Driggs Title Agency Inc | |
| Interfamily Deed Transfer | -- | None Available | |
| Special Warranty Deed | $195,100 | Fidelity National Title Insu | |
| Trustee Deed | $275,475 | None Available | |
| Warranty Deed | $218,000 | Security Title Agency Inc | |
| Warranty Deed | $169,500 | Equity Title Agency Inc | |
| Interfamily Deed Transfer | -- | -- | |
| Interfamily Deed Transfer | -- | -- | |
| Interfamily Deed Transfer | -- | First American Title | |
| Warranty Deed | $147,500 | First American Title | |
| Corporate Deed | $132,416 | Lawyers Title Of Arizona Inc |
Similar Homes in Glendale, AZ
Source: Arizona Regional Multiple Listing Service (ARMLS)
MLS Number: 6745088
APN: 200-05-439
- 21915 N 65th Ave
- 21532 N 65th Ave
- 6529 W Via Montoya Dr
- 6576 W Lone Cactus Dr
- 6528 W Via Montoya Dr
- 6623 W Robin Ln
- 22364 N 67th Dr
- 6891 W Via Del Sol Dr
- 21335 N 64th Ave
- 6337 W Deer Valley Rd
- 6821 W Donald Dr
- 3819 W Lone Cactus Dr Unit 408
- 6340 W Donald Dr
- 6372 W Hill Ln
- 21940 N 69th Dr
- 6848 W Aurora Dr
- 6782 W Firebird Dr
- 21121 N 63rd Dr
- 6664 W Rose Garden Ln
- 6920 W Via Montoya Dr
