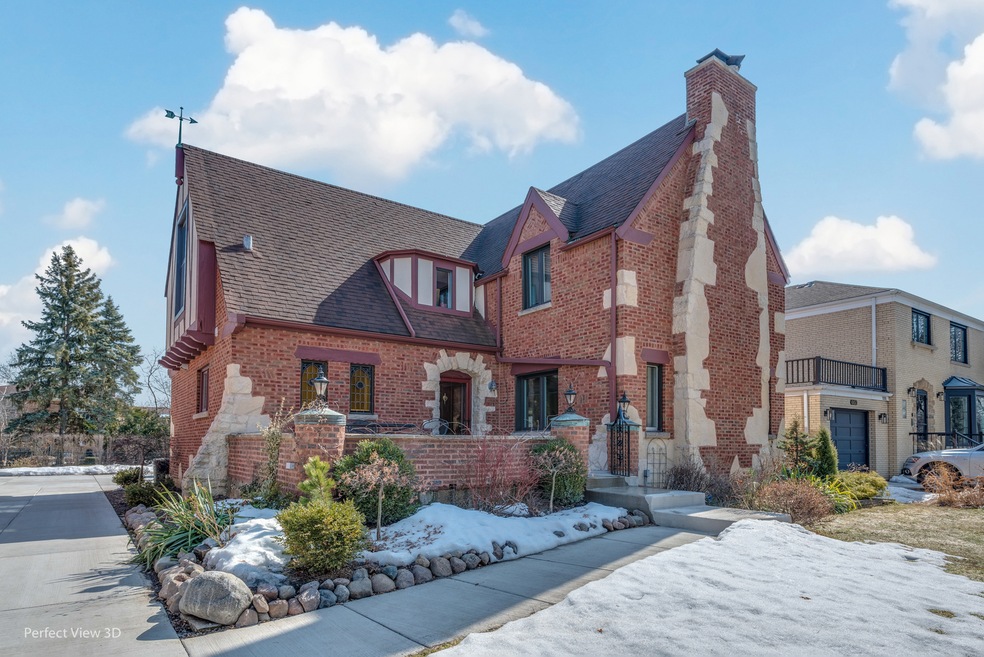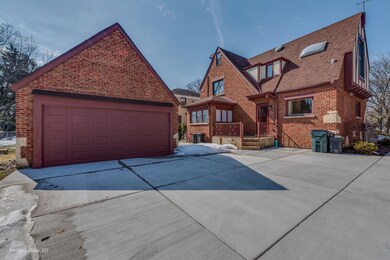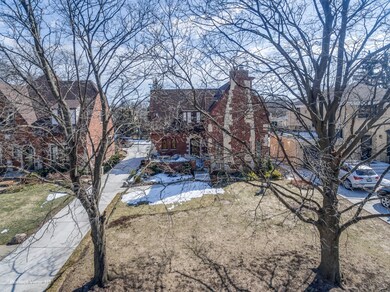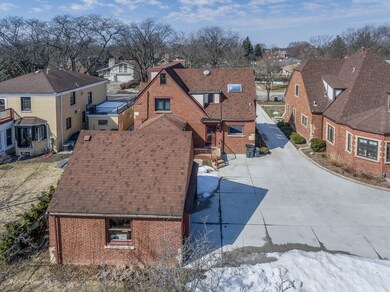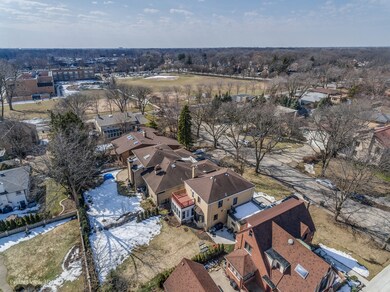
6629 N Ramona Ave Lincolnwood, IL 60712
Highlights
- Wood Flooring
- Tudor Architecture
- Bonus Room
- Rutledge Hall Elementary School Rated A-
- Attic
- Detached Garage
About This Home
As of April 2021DELIGHTFUL TUDOR LOCATED IN LINCOLN TOWERS, FULL OF CHARACTER, OLD WORLD CHARM AND MODERN IMPROVEMENTS. THE LIST OF UPDATES GOES ON AND ON. HARDWOOD FLOORS THROUGHOUT, UPDATED BATHROOMS, UPDATED ELECTRIC AND PLUMBING, NEW WINDOWS AND STORM DOORS, 2 NEW SPACE PACK AC UNITS, NEW SHARED DRIVEWAY IN 2020, TUCKPOINTING DONE IN 2018. THE HOME GREETS YOU WITH A WINDING STAIRCASE IN THE ENTRY HALLWAY. STEP DOWN INTO A WARM AND COZY LIVING ROOM WITH BEAUTIFUL STAINED GLASS WINDOWS AND MAGNIFICENT FIREPLACE. FORMAL DINING ROOM OFFERS GREAT SPACE TO HOST FAMILY AND FRIENDS. SUNNY DEN IS A GREAT SPOT TO READ A BOOK AND RELAX. EVERYONE WILL APPRECIATE THE GORGEOUS KITCHEN WITH VIKING APPLIANCES. THREE GOOD SIZE BEDROOMS ARE LOCATED ON SECOND FLOOR. TWO LARGE BONUS ROOMS ARE ON THE THIRD FLOOR. FULL FINISHED BASEMENT OFFERS A SPACIOUS RECREATION ROOM, ADDITIONAL BEDROOM AND A FULL BATH. LOVELY BACKYARD, 2 CAR DETACHED GARAGE. THIS HOME IS HALF A BLOCK FROM EDGEBROOK PARK, WITHIN CLOSE PROXIMITY TO VILLAGE CROSSINGS, EDENS AND KENNEDY EXPRESSWAYS. EXCELLENT SCHOOLS.
Home Details
Home Type
- Single Family
Est. Annual Taxes
- $10,680
Year Built | Renovated
- 1931 | 2016
Lot Details
- Southern Exposure
- East or West Exposure
Parking
- Detached Garage
- Parking Available
- Garage Door Opener
- Parking Space is Owned
- Garage Is Owned
Home Design
- Tudor Architecture
- Brick Exterior Construction
Interior Spaces
- Bonus Room
- Wood Flooring
- Breakfast Bar
- Attic
Finished Basement
- Basement Fills Entire Space Under The House
- Finished Basement Bathroom
Eco-Friendly Details
- North or South Exposure
Utilities
- SpacePak Central Air
- Baseboard Heating
- Heating System Uses Gas
- Lake Michigan Water
Listing and Financial Details
- Homeowner Tax Exemptions
- $3,000 Seller Concession
Map
Home Values in the Area
Average Home Value in this Area
Property History
| Date | Event | Price | Change | Sq Ft Price |
|---|---|---|---|---|
| 04/15/2021 04/15/21 | Sold | $560,000 | +1.8% | $358 / Sq Ft |
| 03/11/2021 03/11/21 | Pending | -- | -- | -- |
| 03/09/2021 03/09/21 | For Sale | $549,900 | +61.7% | $351 / Sq Ft |
| 09/10/2014 09/10/14 | Sold | $340,000 | +0.3% | $217 / Sq Ft |
| 07/09/2014 07/09/14 | Pending | -- | -- | -- |
| 07/07/2014 07/07/14 | For Sale | $339,000 | -- | $216 / Sq Ft |
Tax History
| Year | Tax Paid | Tax Assessment Tax Assessment Total Assessment is a certain percentage of the fair market value that is determined by local assessors to be the total taxable value of land and additions on the property. | Land | Improvement |
|---|---|---|---|---|
| 2024 | $10,680 | $45,000 | $10,890 | $34,110 |
| 2023 | $10,680 | $45,000 | $10,890 | $34,110 |
| 2022 | $10,680 | $45,000 | $10,890 | $34,110 |
| 2021 | $9,691 | $36,732 | $7,260 | $29,472 |
| 2020 | $9,577 | $36,732 | $7,260 | $29,472 |
| 2019 | $9,556 | $40,365 | $7,260 | $33,105 |
| 2018 | $9,332 | $37,825 | $6,270 | $31,555 |
| 2017 | $9,878 | $39,626 | $6,270 | $33,356 |
| 2016 | $10,145 | $41,662 | $6,270 | $35,392 |
| 2015 | $9,545 | $34,109 | $5,445 | $28,664 |
| 2014 | $7,977 | $34,109 | $5,445 | $28,664 |
| 2013 | $10,781 | $41,069 | $5,445 | $35,624 |
Mortgage History
| Date | Status | Loan Amount | Loan Type |
|---|---|---|---|
| Previous Owner | $448,000 | New Conventional | |
| Previous Owner | $275,000 | Credit Line Revolving | |
| Previous Owner | $230,000 | Credit Line Revolving | |
| Previous Owner | $150,000 | Credit Line Revolving |
Deed History
| Date | Type | Sale Price | Title Company |
|---|---|---|---|
| Warranty Deed | $560,000 | Greater Illinois Title | |
| Deed | $340,000 | Chicago Title Land Trust Co |
Similar Homes in the area
Source: Midwest Real Estate Data (MRED)
MLS Number: MRD11015899
APN: 10-33-314-007-0000
- 6717 N Central Ave
- 6670 N Ionia Ave
- 6747 N Sauganash Ave
- 6752 N Dowagiac Ave
- 5305 Farwell Ave
- 6907 Lorel Ave
- 6485 N Tower Ct
- 5148 Coyle Ave
- 5128 Coyle Ave
- 4915 Farwell Ave
- 6461 N Longmeadow Ave
- 5049 Lunt Ave
- 6941 N Dowagiac Ave
- 6344 N Ionia Ave
- 6400 N Cicero Ave Unit 213
- 6203 N Leona Ave
- 6240 N Lundy Ave
- 4740 W North Shore Ave
- 4928 Fairview Ln
- 6249 N La Crosse Ave
