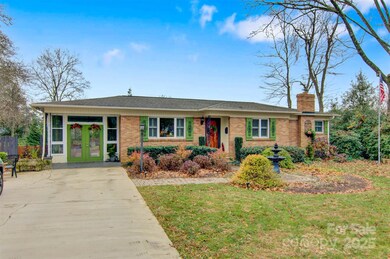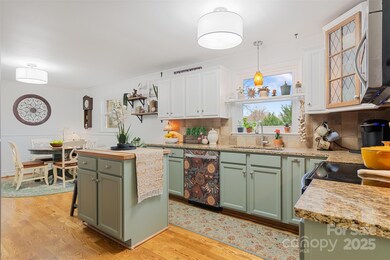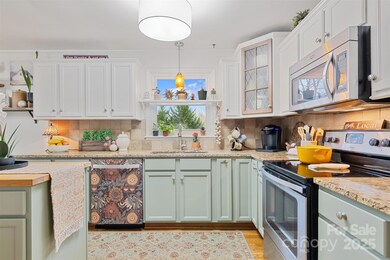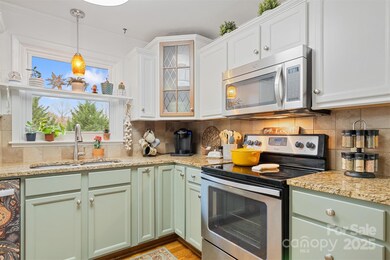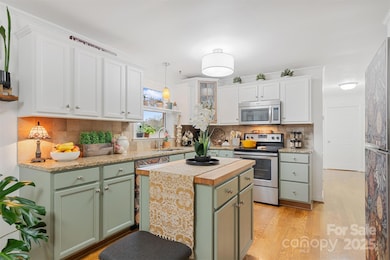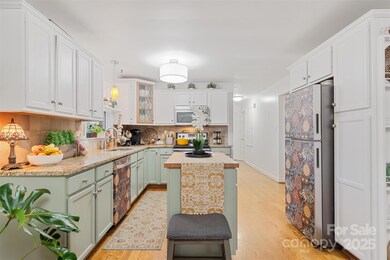
663 14th Ave NW Hickory, NC 28601
Estimated payment $2,640/month
Highlights
- Ranch Style House
- Kitchen Island
- Level Lot
- Laundry Room
- Four Sided Brick Exterior Elevation
- Wood Burning Fireplace
About This Home
Nestled in one of the most sought after areas of NW Hickory, this beautifully updated brick ranch offers 2,044 square feet of comfort and style. With 3 spacious bedrooms, 2 full bathrooms, and a full basement, this home is a true gem.
The meticulously landscaped 0.33-acre property bursts to life in the warmer months, creating a gardener’s paradise with its lush greenery and vibrant blooms. The fully fenced, level backyard is perfect for outdoor living, gardening, or entertaining.
Inside, you'll find a thoughtfully updated interior that complements the home's classic charm. Located just minutes from downtown Hickory and convenient to Hwy 127, this home offers unparalleled access to local amenities while maintaining a peaceful residential feel.
Don’t miss your opportunity to own a piece of paradise in the heart of Hickory! Schedule your private showing today.
Listing Agent
Osborne Real Estate Group LLC Brokerage Email: garrett@osbornereg.com License #275031
Co-Listing Agent
Osborne Real Estate Group LLC Brokerage Email: garrett@osbornereg.com License #187260
Home Details
Home Type
- Single Family
Est. Annual Taxes
- $2,216
Year Built
- Built in 1962
Lot Details
- Back Yard Fenced
- Level Lot
- Property is zoned R-2
Parking
- Driveway
Home Design
- Ranch Style House
- Four Sided Brick Exterior Elevation
Interior Spaces
- Wood Burning Fireplace
- Laundry Room
Kitchen
- Electric Range
- Microwave
- Dishwasher
- Kitchen Island
- Disposal
Bedrooms and Bathrooms
- 3 Main Level Bedrooms
- 2 Full Bathrooms
Partially Finished Basement
- Walk-Out Basement
- Basement Fills Entire Space Under The House
- Interior and Exterior Basement Entry
- Basement Storage
Schools
- Viewmont Elementary School
- Grandview Middle School
- Hickory High School
Utilities
- Heat Pump System
- Electric Water Heater
- Cable TV Available
Listing and Financial Details
- Assessor Parcel Number 370310360947
Map
Home Values in the Area
Average Home Value in this Area
Tax History
| Year | Tax Paid | Tax Assessment Tax Assessment Total Assessment is a certain percentage of the fair market value that is determined by local assessors to be the total taxable value of land and additions on the property. | Land | Improvement |
|---|---|---|---|---|
| 2024 | $2,216 | $259,600 | $35,400 | $224,200 |
| 2023 | $2,216 | $259,600 | $35,400 | $224,200 |
| 2022 | $2,043 | $169,900 | $35,400 | $134,500 |
| 2021 | $2,043 | $169,900 | $35,400 | $134,500 |
| 2020 | $1,975 | $169,900 | $0 | $0 |
| 2019 | $1,975 | $169,900 | $0 | $0 |
| 2018 | $1,607 | $140,800 | $35,400 | $105,400 |
| 2017 | $1,607 | $0 | $0 | $0 |
| 2016 | $1,607 | $0 | $0 | $0 |
| 2015 | $1,100 | $115,300 | $35,400 | $79,900 |
| 2014 | $1,100 | $106,800 | $42,800 | $64,000 |
Property History
| Date | Event | Price | Change | Sq Ft Price |
|---|---|---|---|---|
| 01/03/2025 01/03/25 | Price Changed | $439,900 | -2.2% | $215 / Sq Ft |
| 12/13/2024 12/13/24 | For Sale | $449,900 | +199.9% | $220 / Sq Ft |
| 05/08/2014 05/08/14 | Sold | $150,000 | -6.2% | $87 / Sq Ft |
| 04/24/2014 04/24/14 | Pending | -- | -- | -- |
| 04/22/2014 04/22/14 | For Sale | $159,900 | -- | $92 / Sq Ft |
Deed History
| Date | Type | Sale Price | Title Company |
|---|---|---|---|
| Warranty Deed | $181,500 | None Available | |
| Warranty Deed | $150,000 | None Available | |
| Deed | -- | -- | |
| Deed | -- | -- |
Mortgage History
| Date | Status | Loan Amount | Loan Type |
|---|---|---|---|
| Open | $125,500 | New Conventional |
Similar Homes in Hickory, NC
Source: Canopy MLS (Canopy Realtor® Association)
MLS Number: 4206584
APN: 3703103609470000
- 1378 8th St NW
- 722 12th Ave NW
- 1206 9th St NW
- 1346 5th Street Cir NW
- 1364 5th Street Cir NW
- 841 12th Ave NW
- 1419 5th Street Dr NW
- 1380 5th Street Dr NW
- 1427 5th Street Dr NW
- 1423 5th Street Dr NW
- 1411 5th Street Dr NW
- 1414 5th Street Dr NW
- 1816 5th St NW
- 496 19th Avenue Cir NW
- 1033 12th Avenue Dr NW
- 405 19th Avenue Cir NW
- 1057 12th Avenue Dr NW
- 409 19th Avenue Cir NW Unit 12
- 1243 10th Street Place NW
- 444 19th Avenue Cir NW

