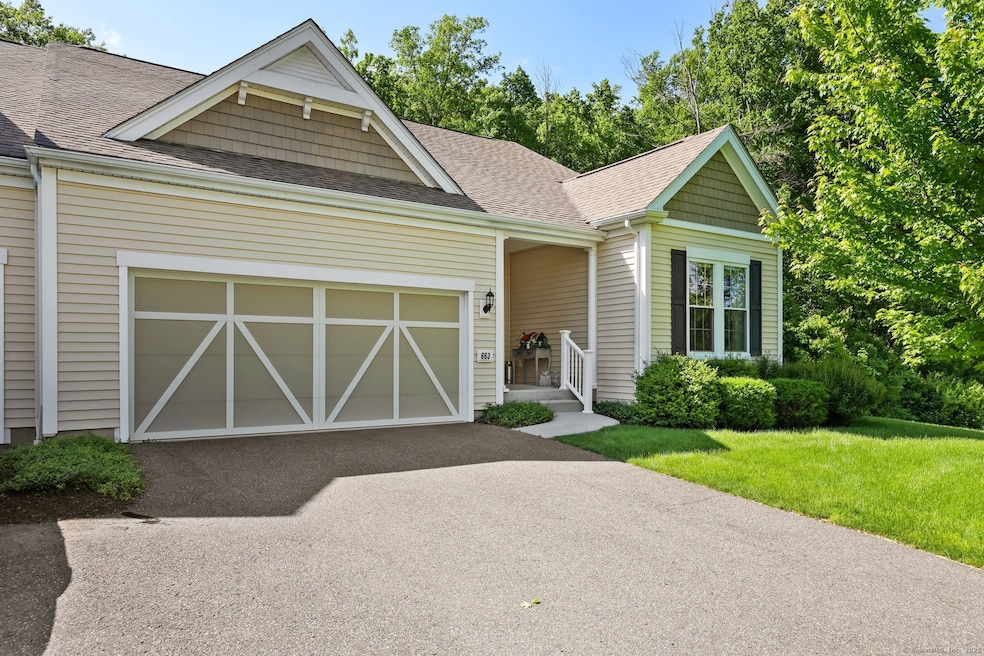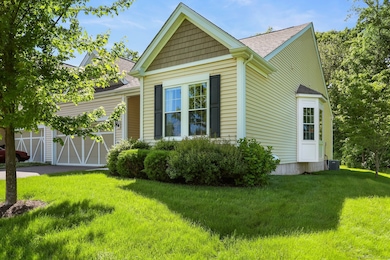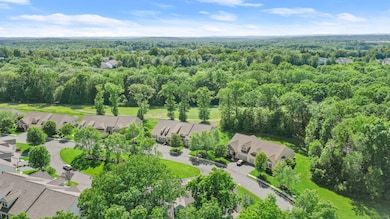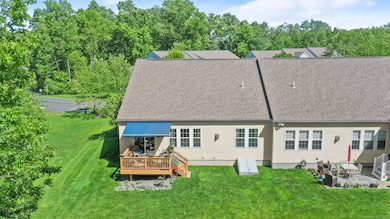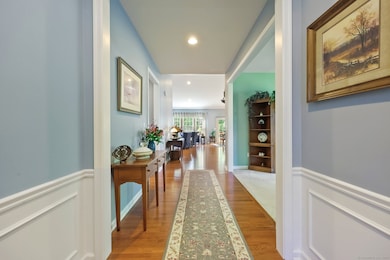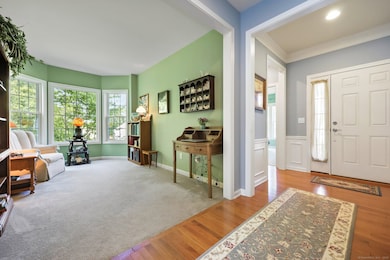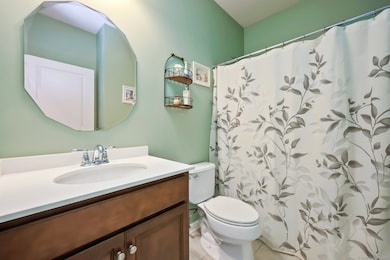
663 Championship Dr Unit 663 Oxford, CT 06478
Oxford NeighborhoodEstimated payment $4,427/month
Highlights
- In Ground Pool
- Deck
- Attic
- Oxford High School Rated 9+
- Ranch Style House
- 1 Fireplace
About This Home
Immaculate 2,257 SF Home with Fairway Views in Oxford Greens. Welcome to this beautifully upgraded home in the sought-after 55+ community of Oxford Greens, offering 2,257 SF of pristine living space-including 1,757 SF on the main level and an additional 500 SF in the finished lower level. Built in 2016, this newer model offers minimal-step entry from both the front door and garage for easy access. Step inside to an open-concept main level featuring vaulted ceilings, hardwood floors, and an abundance of natural light. The chef's kitchen includes a large center island, crown-molded cabinetry, pantry closet / ample counter space-perfect for everyday living or entertaining. Cozy up to the gas fireplace with detailed surround, enjoy elegant touches like judges panel molding in the foyer, and extend your living outdoors on a private deck with a awning and peaceful fairway views. The finished basement provides bonus space for relaxing or hosting guests, plus a walk-in wine storage area for the enthusiast. Located in one of the newer sections of Oxford Greens, this home offers both style and convenience. Enjoy low-maintenance living in a scenic golf course community with resort-style amenities including a 17,000 SF clubhouse, fitness center, indoor/outdoor pools, tennis, pickleball, bocce, and over 50 resident clubs and activities-all led by a dedicated Lifestyle Administrator. Live the lifestyle you've been waiting for-just minutes to shopping, dining, and outdoor recreation!
Property Details
Home Type
- Condominium
Est. Annual Taxes
- $7,031
Year Built
- Built in 2016
HOA Fees
- $520 Monthly HOA Fees
Home Design
- Ranch Style House
- Frame Construction
- Vinyl Siding
Interior Spaces
- 1 Fireplace
- Awning
- Entrance Foyer
- Partially Finished Basement
- Basement Fills Entire Space Under The House
- Pull Down Stairs to Attic
Kitchen
- Gas Range
- Microwave
- Dishwasher
Bedrooms and Bathrooms
- 2 Bedrooms
- 2 Full Bathrooms
Laundry
- Laundry Room
- Laundry on main level
- Dryer
- Washer
Parking
- 2 Car Garage
- Parking Deck
Outdoor Features
- In Ground Pool
- Deck
Utilities
- Central Air
- Air Source Heat Pump
- Heating System Uses Natural Gas
Additional Features
- End Unit
- Property is near a golf course
Listing and Financial Details
- Exclusions: See inclusion / exclusion addendum.
- Assessor Parcel Number 2667644
Community Details
Overview
- Association fees include club house, tennis, grounds maintenance, trash pickup, snow removal, property management, pool service, road maintenance
- 146 Units
- Property managed by Property Group of CT
Pet Policy
- Pets Allowed
Map
Home Values in the Area
Average Home Value in this Area
Property History
| Date | Event | Price | Change | Sq Ft Price |
|---|---|---|---|---|
| 04/25/2025 04/25/25 | Pending | -- | -- | -- |
| 04/03/2025 04/03/25 | For Sale | $595,000 | -- | $264 / Sq Ft |
Similar Homes in Oxford, CT
Source: SmartMLS
MLS Number: 24084806
- 682 Championship Dr Unit 682
- 696 Championship Dr Unit 696
- 922 Tillinghast Dr Unit 922
- 304 Fairway Dr
- 438 Tee Shot Dr
- 76 Towantic Hill Rd
- 184 Riggs St
- 16 Charles Rd
- 51 Larkey Rd
- 0 Larkey Rd
- 147 Riggs St
- 460 Lake Shore Dr
- 440 Lake Shore Dr
- 203 Lake Shore Dr
- 12 Wilson Dr
- 0 Lake Shore Dr
- 30 Oakwood Dr
- 574 Oxford Rd
- 2 Hurley Rd
- 17 Deer Run Rd
