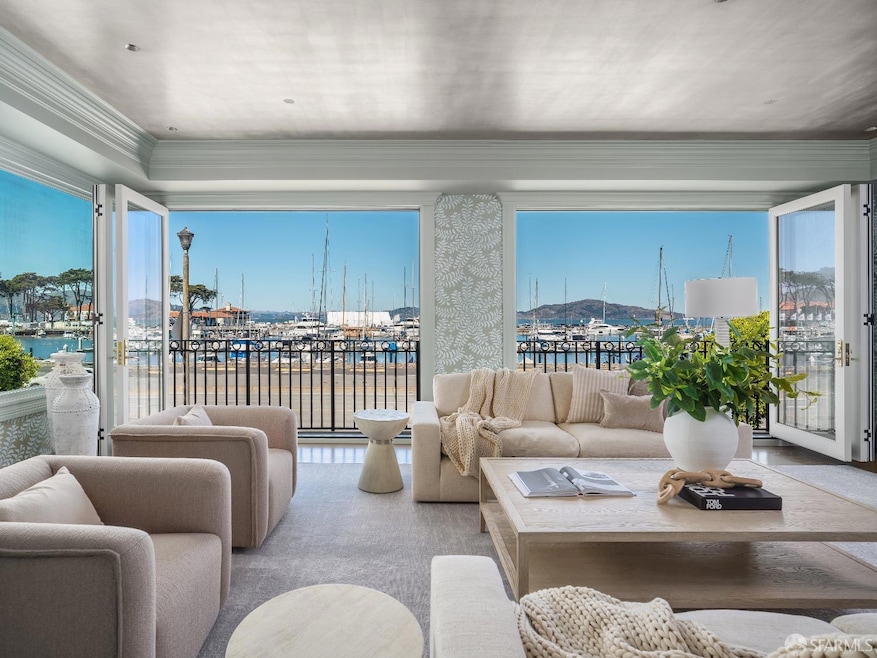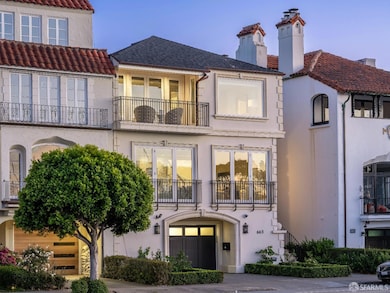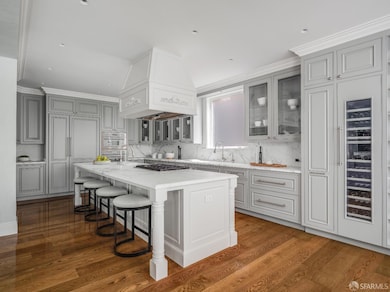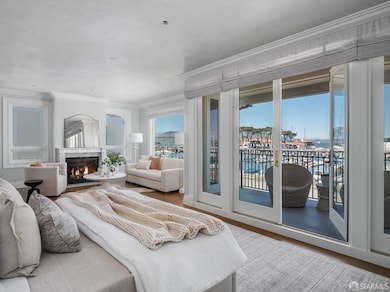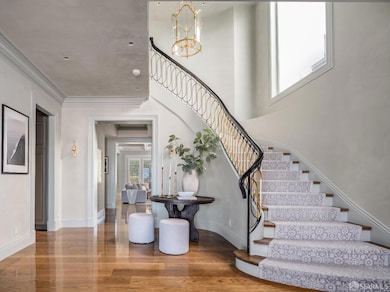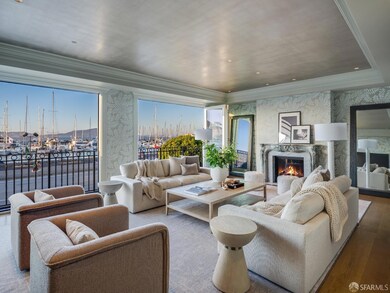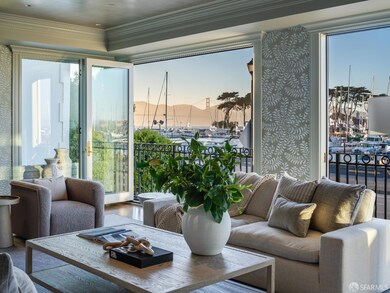
663 Marina Blvd San Francisco, CA 94123
Marina District NeighborhoodHighlights
- Views of Golden Gate Bridge
- Rooftop Deck
- Built-In Refrigerator
- Cobb (William L.) Elementary School Rated A-
- Sitting Area In Primary Bedroom
- 3-minute walk to The Presidio
About This Home
As of October 2024Front Row Marina Boulevard Showcase Home on a wide lot, recently renovated to the highest standard, with cinematic views of the Golden Gate & yacht club! Grand-scale, entertaining rooms feature a double-height foyer, living room with folding nana doors, lacquered dining room with mirrored wet bar, sizable kitchen with large island, b-fast area & walk-in pantry. French doors connect the sun-lit family room & terrace. The 3-4 bedrooms upstairs encompass a primary suite with a fireplace, terrace & dual marble-clad baths. Two ensuite guest bedrooms open to a terrace and an office/bedroom features a kitchenette. Air-conditioning, laundry closet & elevator landing complete this level. The lower level introduces two guest bedrooms & a media room with a wet bar. French doors open to the lush southern garden with a built-in grill, gas-plumbed fire pit with ample seating, fruit trees & privacy hedges. The level concludes with a fitness area with storage, two-car garage, and a second set of laundry appliances. Topline infrastructure includes an elevator to all levels, three powder baths, multi-zone heating, security & Savant technology. The shops & restaurants of Chestnut Street as well as Crissy Field, Fort Mason, the Palace of Fine Arts, and the Marina Green are all moments away.
Home Details
Home Type
- Single Family
Est. Annual Taxes
- $127,715
Year Built
- Built in 1937 | Remodeled
Lot Details
- 4,660 Sq Ft Lot
- Wood Fence
- Back Yard Fenced
Parking
- 2 Car Attached Garage
- Enclosed Parking
- Side by Side Parking
- Garage Door Opener
Property Views
- Marina
- Bay
- Golden Gate Bridge
- Panoramic
- Mount Tamalpais
- Garden
Home Design
- Contemporary Architecture
Interior Spaces
- 5,420 Sq Ft Home
- Wet Bar
- Beamed Ceilings
- Formal Entry
- Family Room with Fireplace
- 3 Fireplaces
- Living Room with Fireplace
- Living Room with Attached Deck
- Formal Dining Room
- Home Office
- Storage Room
- Security System Owned
Kitchen
- Breakfast Area or Nook
- Built-In Gas Range
- Built-In Refrigerator
- Dishwasher
- Wine Refrigerator
- Marble Countertops
- Disposal
Flooring
- Wood
- Carpet
- Tile
Bedrooms and Bathrooms
- Sitting Area In Primary Bedroom
- Fireplace in Primary Bedroom
- Primary Bedroom Upstairs
- Marble Bathroom Countertops
- Soaking Tub in Primary Bathroom
- Multiple Shower Heads
- Separate Shower
- Window or Skylight in Bathroom
Laundry
- Laundry on lower level
- Laundry in Garage
- Dryer
- Washer
Outdoor Features
- Balcony
- Rooftop Deck
- Patio
- Built-In Barbecue
- Rear Porch
Utilities
- Central Heating
Listing and Financial Details
- Assessor Parcel Number 0911-023
Map
Home Values in the Area
Average Home Value in this Area
Property History
| Date | Event | Price | Change | Sq Ft Price |
|---|---|---|---|---|
| 10/21/2024 10/21/24 | Sold | $10,750,000 | +8.0% | $1,983 / Sq Ft |
| 10/07/2024 10/07/24 | Pending | -- | -- | -- |
| 09/20/2024 09/20/24 | For Sale | $9,950,000 | +17.1% | $1,836 / Sq Ft |
| 08/21/2020 08/21/20 | Sold | $8,500,000 | 0.0% | $1,568 / Sq Ft |
| 01/26/2010 01/26/10 | Off Market | $8,500,000 | -- | -- |
| 10/15/2009 10/15/09 | For Sale | $775,000 | -- | $143 / Sq Ft |
Tax History
| Year | Tax Paid | Tax Assessment Tax Assessment Total Assessment is a certain percentage of the fair market value that is determined by local assessors to be the total taxable value of land and additions on the property. | Land | Improvement |
|---|---|---|---|---|
| 2024 | $127,715 | $10,835,079 | $6,314,187 | $4,520,892 |
| 2023 | $126,287 | $10,658,212 | $6,190,380 | $4,467,832 |
| 2022 | $103,016 | $8,670,000 | $6,069,000 | $2,601,000 |
| 2021 | $101,225 | $8,500,000 | $5,950,000 | $2,550,000 |
| 2020 | $112,354 | $9,308,915 | $6,516,241 | $2,792,674 |
| 2019 | $108,421 | $9,126,388 | $6,388,472 | $2,737,916 |
| 2018 | $104,757 | $8,947,440 | $6,263,208 | $2,684,232 |
| 2017 | $103,226 | $8,772,000 | $6,140,400 | $2,631,600 |
| 2016 | $101,763 | $8,600,000 | $6,020,000 | $2,580,000 |
| 2015 | $51,843 | $4,354,594 | $3,048,216 | $1,306,378 |
| 2014 | $50,473 | $4,269,294 | $2,988,506 | $1,280,788 |
Mortgage History
| Date | Status | Loan Amount | Loan Type |
|---|---|---|---|
| Open | $7,500,000 | New Conventional | |
| Previous Owner | $5,590,000 | Adjustable Rate Mortgage/ARM | |
| Previous Owner | $1,641,337 | Stand Alone Second | |
| Previous Owner | $1,314,362 | Unknown | |
| Previous Owner | $3,250,000 | Construction |
Deed History
| Date | Type | Sale Price | Title Company |
|---|---|---|---|
| Grant Deed | -- | First American Title | |
| Grant Deed | $8,500,000 | First American Title Company | |
| Grant Deed | $8,600,000 | Fidelity National Title Co | |
| Grant Deed | $4,250,000 | Old Republic Title Company | |
| Interfamily Deed Transfer | -- | None Available | |
| Interfamily Deed Transfer | -- | -- |
Similar Homes in San Francisco, CA
Source: San Francisco Association of REALTORS® MLS
MLS Number: 424053010
APN: 0911-023
- 3636 Baker St
- 3835 Scott St Unit 305
- 2101 Beach St Unit 303
- 400 Avila St Unit 106
- 3418 Divisadero St
- 2448 Lombard St Unit 313
- 1 Richardson Ave
- 1633 Beach St
- 3208 Pierce St Unit 405
- 3723 Webster St
- 3131 Pierce St Unit 101
- 2600 Filbert St
- 1632 N Point St
- 2853 Broderick St
- 2567 Union St
- 2813 Scott St
- 2261 Filbert St
- 2635 Lyon St
- 2550 Baker St
- 2853 Green St
