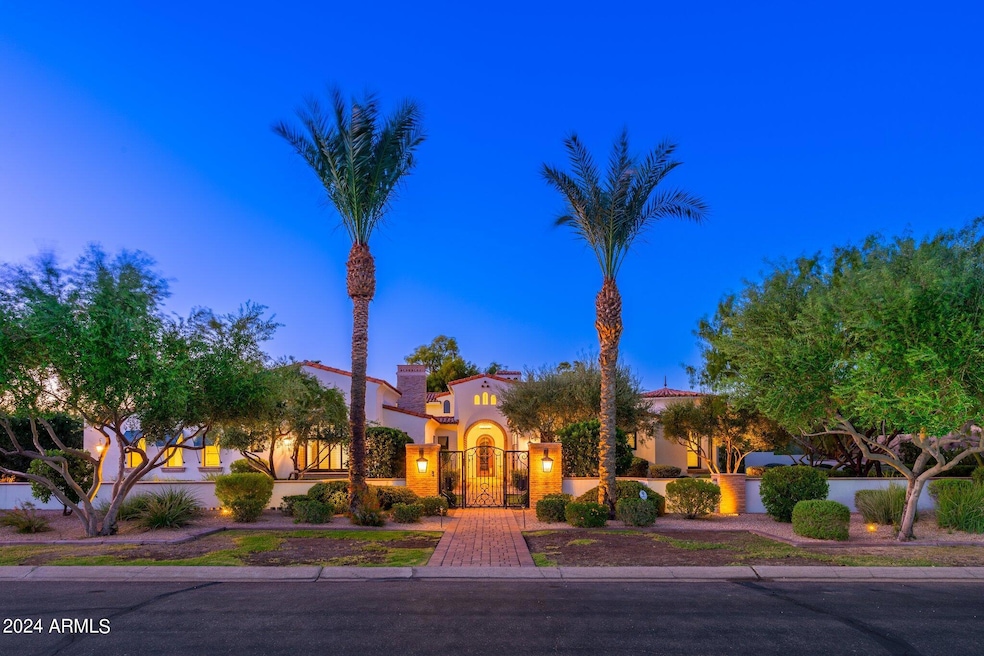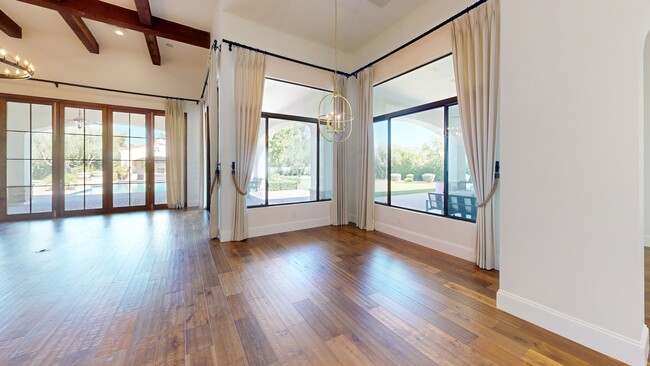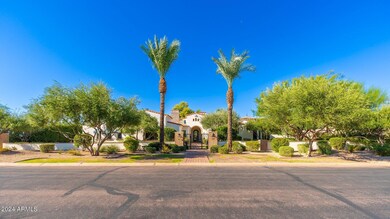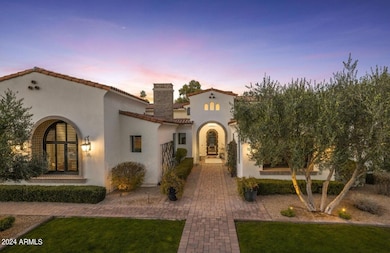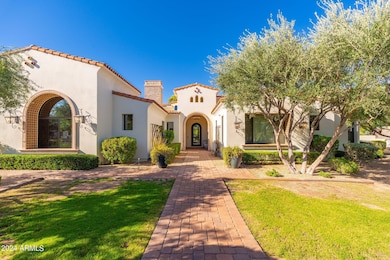
6630 E Stallion Rd Paradise Valley, AZ 85253
Paradise Valley NeighborhoodHighlights
- Heated Spa
- RV Gated
- 1.01 Acre Lot
- Kiva Elementary School Rated A
- Gated Parking
- Mountain View
About This Home
As of April 2025Stunning luxury home nestled near Mummy Mountain. Breathtaking views. Ample scenic windows. Vaulted ceilings with tasteful wood beams create spacious feel throughout. Backyard welcomes you with pristine heated pool & spa, ramada with fire pit, built-in barbecue, expansive covered patio, putting green. Kitchen boasts dual islands, top Wolf and Sub-Zero appliances. Large great room gives way to stunning bar with newly upgraded wine room. Home features wood floors, limestone fireplaces, marble countertops. Recent addition offers state-of-the-art theatre room with wet bar, wine fridge, theatre seating, built-in projector. Control4 smart home system recently installed with 18 security cameras on property. Oversized five-car garage. Large driveway, ample parking. A true treasure inside and out. In the heart of Paradise Valley. Ideally located moments from shops and restaurants. Don't miss this incredible opportunity.
Last Agent to Sell the Property
Keller Williams Realty Sonoran Living License #SA022151000

Home Details
Home Type
- Single Family
Est. Annual Taxes
- $16,186
Year Built
- Built in 2013
Lot Details
- 1.01 Acre Lot
- Block Wall Fence
- Artificial Turf
- Misting System
- Front and Back Yard Sprinklers
- Sprinklers on Timer
- Private Yard
- Grass Covered Lot
Parking
- 4 Open Parking Spaces
- 5 Car Garage
- Side or Rear Entrance to Parking
- Gated Parking
- RV Gated
Home Design
- Santa Barbara Architecture
- Roof Updated in 2024
- Wood Frame Construction
- Tile Roof
- Built-Up Roof
- Stucco
Interior Spaces
- 6,985 Sq Ft Home
- 1-Story Property
- Wet Bar
- Central Vacuum
- Ceiling Fan
- Gas Fireplace
- Double Pane Windows
- Low Emissivity Windows
- Family Room with Fireplace
- 3 Fireplaces
- Living Room with Fireplace
- Mountain Views
Kitchen
- Eat-In Kitchen
- Breakfast Bar
- Gas Cooktop
- Built-In Microwave
- Kitchen Island
- Granite Countertops
Flooring
- Floors Updated in 2024
- Wood
- Carpet
- Tile
Bedrooms and Bathrooms
- 5 Bedrooms
- Fireplace in Primary Bedroom
- Primary Bathroom is a Full Bathroom
- 5.5 Bathrooms
- Dual Vanity Sinks in Primary Bathroom
- Hydromassage or Jetted Bathtub
- Bathtub With Separate Shower Stall
Home Security
- Security System Owned
- Smart Home
Pool
- Heated Spa
- Play Pool
- Fence Around Pool
- Pool Pump
Outdoor Features
- Outdoor Fireplace
- Fire Pit
- Built-In Barbecue
- Playground
Schools
- Kiva Elementary School
- Mohave Middle School
- Saguaro High School
Utilities
- Cooling Available
- Zoned Heating
- Heating System Uses Natural Gas
- Wiring Updated in 2024
- High Speed Internet
- Cable TV Available
Additional Features
- No Interior Steps
- Mechanical Fresh Air
Community Details
- No Home Owners Association
- Association fees include no fees
- Built by J.M. Wall Development
- Gary Estates Subdivision, Custom Floorplan
Listing and Financial Details
- Tax Lot 7
- Assessor Parcel Number 174-38-009
Map
Home Values in the Area
Average Home Value in this Area
Property History
| Date | Event | Price | Change | Sq Ft Price |
|---|---|---|---|---|
| 04/02/2025 04/02/25 | Sold | $6,315,000 | -2.1% | $904 / Sq Ft |
| 03/01/2025 03/01/25 | Price Changed | $6,450,000 | -3.7% | $923 / Sq Ft |
| 01/09/2025 01/09/25 | Price Changed | $6,699,500 | -4.3% | $959 / Sq Ft |
| 09/17/2024 09/17/24 | For Sale | $6,999,500 | +2.9% | $1,002 / Sq Ft |
| 04/05/2024 04/05/24 | Sold | $6,800,000 | -2.2% | $972 / Sq Ft |
| 03/01/2024 03/01/24 | For Sale | $6,950,000 | +98.6% | $993 / Sq Ft |
| 05/20/2023 05/20/23 | Off Market | $3,500,000 | -- | -- |
| 03/16/2020 03/16/20 | Sold | $3,500,000 | -1.4% | $547 / Sq Ft |
| 02/13/2020 02/13/20 | For Sale | $3,550,000 | +24.6% | $555 / Sq Ft |
| 12/23/2013 12/23/13 | Sold | $2,850,000 | -4.8% | $458 / Sq Ft |
| 12/06/2013 12/06/13 | Pending | -- | -- | -- |
| 11/01/2013 11/01/13 | For Sale | $2,995,000 | -- | $481 / Sq Ft |
Tax History
| Year | Tax Paid | Tax Assessment Tax Assessment Total Assessment is a certain percentage of the fair market value that is determined by local assessors to be the total taxable value of land and additions on the property. | Land | Improvement |
|---|---|---|---|---|
| 2025 | $12,172 | $207,053 | -- | -- |
| 2024 | $16,186 | $197,194 | -- | -- |
| 2023 | $16,186 | $360,920 | $72,180 | $288,740 |
| 2022 | $15,502 | $263,030 | $52,600 | $210,430 |
| 2021 | $17,117 | $239,470 | $47,890 | $191,580 |
| 2020 | $16,408 | $237,920 | $47,580 | $190,340 |
| 2019 | $15,820 | $216,050 | $43,210 | $172,840 |
| 2018 | $15,329 | $244,300 | $48,860 | $195,440 |
| 2017 | $14,702 | $228,080 | $45,610 | $182,470 |
| 2016 | $14,382 | $229,580 | $45,910 | $183,670 |
| 2015 | $13,615 | $229,580 | $45,910 | $183,670 |
Mortgage History
| Date | Status | Loan Amount | Loan Type |
|---|---|---|---|
| Previous Owner | $500,000 | New Conventional | |
| Previous Owner | $500,000 | New Conventional | |
| Previous Owner | $1,000,000 | Credit Line Revolving | |
| Previous Owner | $2,450,000 | New Conventional | |
| Previous Owner | $300,000 | Credit Line Revolving | |
| Previous Owner | $900,000 | New Conventional | |
| Previous Owner | $1,070,000 | Reverse Mortgage Home Equity Conversion Mortgage | |
| Previous Owner | $117,000 | Stand Alone Refi Refinance Of Original Loan | |
| Previous Owner | $50,000 | Credit Line Revolving |
Deed History
| Date | Type | Sale Price | Title Company |
|---|---|---|---|
| Warranty Deed | $6,350,000 | Great American Title Agency | |
| Warranty Deed | $6,800,000 | First American Title Insurance | |
| Warranty Deed | $3,500,000 | Amrock | |
| Interfamily Deed Transfer | -- | None Available | |
| Warranty Deed | $2,850,000 | First Arizona Title Agency | |
| Cash Sale Deed | $785,000 | First Arizona Title Agency | |
| Cash Sale Deed | $578,000 | First American Title Ins Co | |
| Interfamily Deed Transfer | -- | None Available | |
| Interfamily Deed Transfer | -- | First American Title Ins Co | |
| Interfamily Deed Transfer | -- | -- |
About the Listing Agent

Mike Mendoza has been succeeding in real estate for over 40 years. His commitment to excellence and to providing thorough, consistent, and unparalleled service to his clients has earned him the distinction of being a leading Realtor in the state of Arizona as well as internationally. Recognized throughout the industry as a successful producer, Mike’s accomplishments have secured his place as one of the real estate industry’s top professionals worldwide.
Mike is no stranger to hard work;
Mike's Other Listings
Source: Arizona Regional Multiple Listing Service (ARMLS)
MLS Number: 6758313
APN: 174-38-009
- 6620 E Stallion Rd
- 7610 N Mockingbird Ln
- 6515 E Stallion Rd
- 8008 N 66th St
- 8100 N 68th St
- 6126 E Maverick Rd
- 7533 N 70th St
- 6516 E Maverick Rd Unit 24
- 6516 E Maverick Rd
- 7505 N 70th St
- 6836 E Hummingbird Ln
- 6612 E Hummingbird Ln
- 6512 E Hummingbird Ln
- 7201 N Mockingbird Ln
- 7003 E Avenida El Alba --
- 7120 E Paradise Ranch Rd
- 7157 E Bronco Dr
- 7009 E Avenida el Alba
- 6232 E Bret Hills Dr
- 7141 E Ironwood Dr
