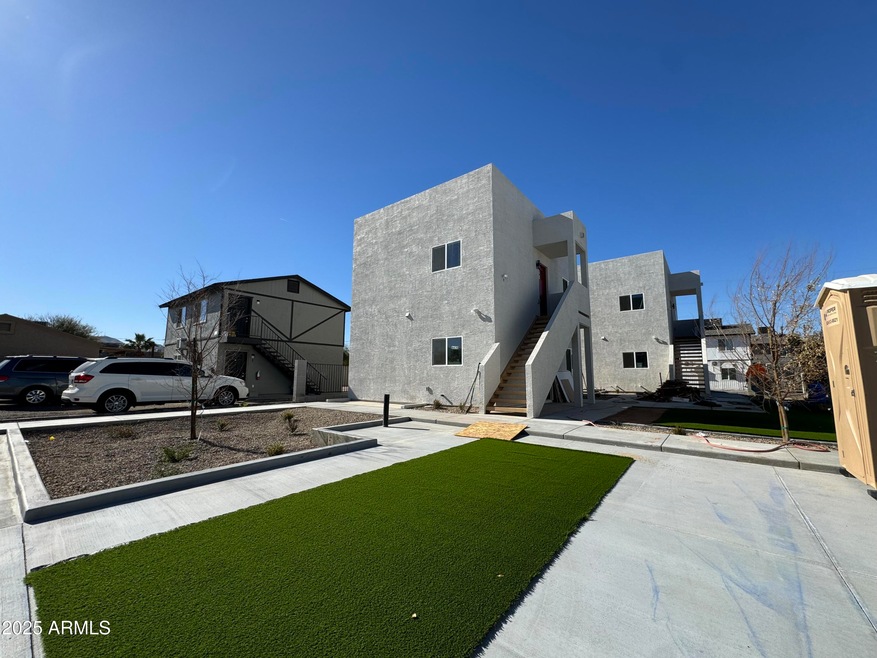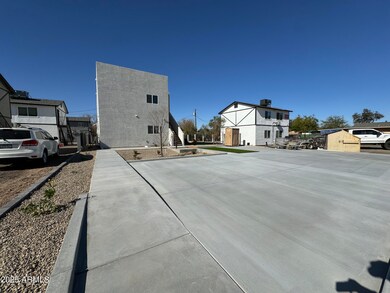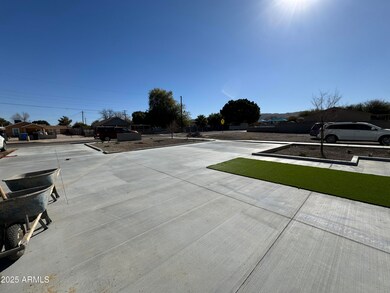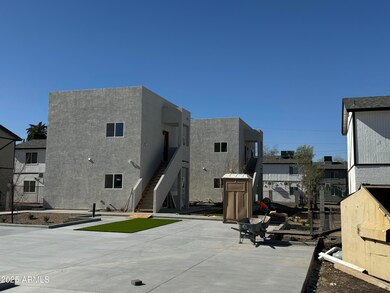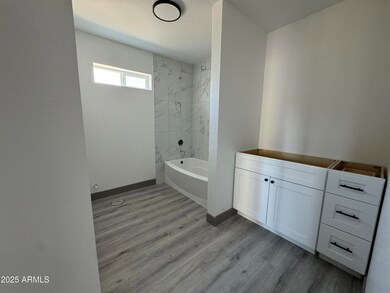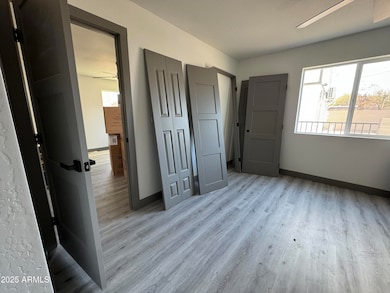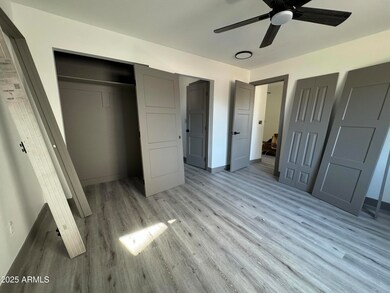6630 S 11th St Unit 1 Phoenix, AZ 85042
South Mountain NeighborhoodEstimated payment $4,774/month
Total Views
1,435
--
Bed
--
Bath
--
Sq Ft
--
Price per Sq Ft
Highlights
- Cooling Available
- Community Playground
- ENERGY STAR Qualified Equipment for Heating
- Phoenix Coding Academy Rated A
- Community Barbecue Grill
- Vinyl Flooring
About This Home
A true must see in the heart of Phoenix!! This multifamily compound is a brand new custom build with a modern touch. The modern neutral colors inside and out make these units extremely desirable. The open and well designed floor-plans of all units make this multi family compound a one of a kind property. This investment opportunity is one you DO NOT want to miss!
Property Details
Home Type
- Multi-Family
Est. Annual Taxes
- $352
Year Built
- Built in 2025
Home Design
- Wood Frame Construction
- Stucco
Parking
- 5 Open Parking Spaces
- 5 Parking Spaces
Schools
- John F Kennedy Elementary School
- C O Greenfield Middle School
Utilities
- Cooling Available
- Heating Available
Additional Features
- Vinyl Flooring
- ENERGY STAR Qualified Equipment for Heating
Listing and Financial Details
- Tax Lot 1
- Assessor Parcel Number 114-24-016-M
Community Details
Overview
- 2 Buildings
- 4 Units
- Building Dimensions are 58ft x 159ft
Amenities
- Community Barbecue Grill
Recreation
- Community Playground
Building Details
- Operating Expense $4,552
- Gross Income $76,800
- Net Operating Income $72,248
Map
Create a Home Valuation Report for This Property
The Home Valuation Report is an in-depth analysis detailing your home's value as well as a comparison with similar homes in the area
Home Values in the Area
Average Home Value in this Area
Tax History
| Year | Tax Paid | Tax Assessment Tax Assessment Total Assessment is a certain percentage of the fair market value that is determined by local assessors to be the total taxable value of land and additions on the property. | Land | Improvement |
|---|---|---|---|---|
| 2025 | $352 | $2,399 | $2,399 | -- |
| 2024 | $342 | $2,285 | $2,285 | -- |
| 2023 | $342 | $8,160 | $8,160 | $0 |
| 2022 | $335 | $5,370 | $5,370 | $0 |
| 2021 | $342 | $5,880 | $5,880 | $0 |
| 2020 | $338 | $5,280 | $5,280 | $0 |
| 2019 | $327 | $5,310 | $5,310 | $0 |
| 2018 | $318 | $3,720 | $3,720 | $0 |
| 2017 | $303 | $2,970 | $2,970 | $0 |
| 2016 | $289 | $2,715 | $2,715 | $0 |
| 2015 | $290 | $2,848 | $2,848 | $0 |
Source: Public Records
Property History
| Date | Event | Price | Change | Sq Ft Price |
|---|---|---|---|---|
| 01/30/2025 01/30/25 | Pending | -- | -- | -- |
| 01/22/2025 01/22/25 | For Sale | $850,000 | -- | -- |
Source: Arizona Regional Multiple Listing Service (ARMLS)
Deed History
| Date | Type | Sale Price | Title Company |
|---|---|---|---|
| Warranty Deed | $130,000 | Title Alliance Of Az Agcy Ll | |
| Warranty Deed | $28,900 | Driggs Title Agency Inc | |
| Warranty Deed | -- | None Available | |
| Interfamily Deed Transfer | -- | Security Title Agency Inc | |
| Cash Sale Deed | $45,000 | Security Title Agency Inc | |
| Quit Claim Deed | -- | Great American Title Agency | |
| Cash Sale Deed | $24,000 | Great American Title Agency | |
| Quit Claim Deed | -- | -- | |
| Legal Action Court Order | -- | -- | |
| Legal Action Court Order | -- | -- | |
| Grant Deed | -- | -- |
Source: Public Records
Mortgage History
| Date | Status | Loan Amount | Loan Type |
|---|---|---|---|
| Open | $650,000 | New Conventional | |
| Closed | $400,000 | Commercial | |
| Closed | $50,000 | Commercial |
Source: Public Records
Source: Arizona Regional Multiple Listing Service (ARMLS)
MLS Number: 6809847
APN: 114-24-016M
Nearby Homes
- 6628 S 10th St Unit 21-22
- 6408 S 10th St Unit 11
- 6408 S 10th St
- 1336 E Maldonado Dr
- 6212 S 12th St
- 6219 S 12th Place
- 6032 S 12th Place Unit 4
- 837 E Minton St
- 1425 E Darrel Rd
- 1427 E Irwin Ave
- 751 E Southern Ave
- 5819 S 10th St
- 1349 E Fremont Rd
- 1526 E Saint Catherine Ave
- 1349 E Dunbar Dr
- 928 E Valencia Dr
- 1627 E Saint Anne Ave Unit 1
- 916 E Beautiful Ln
- 7611 S 15th St
- 906 E Beautiful Ln
