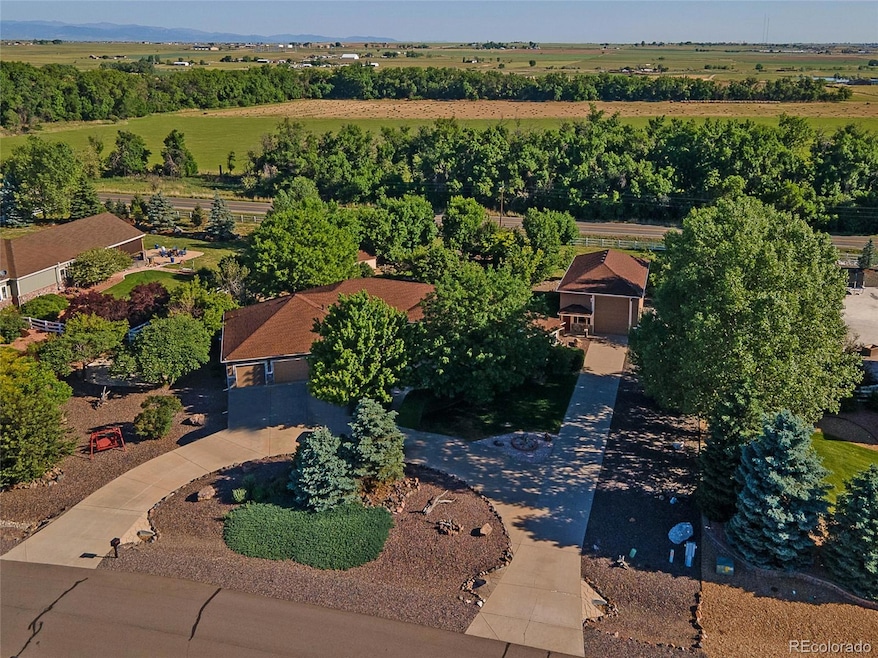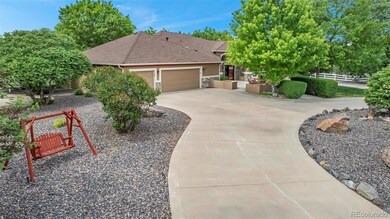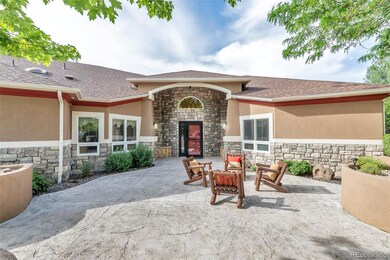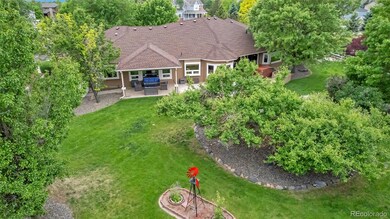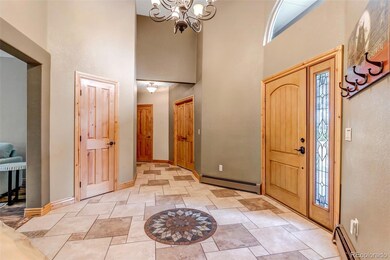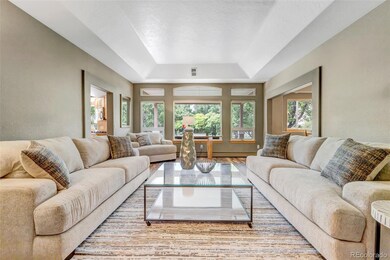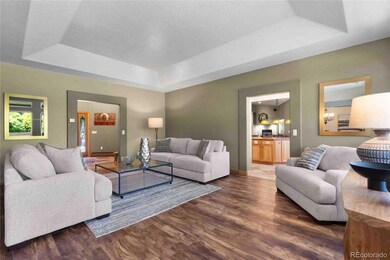New Price and Move In Ready!! Don't miss the great opportunity this custom ranch home has to offer. Experience the very best of country living! This beautiful estate offers an acre of mature trees, professional landscaping, amazing driveways, spacious front porch, huge back patio, storage shed, dry pond, hot tub, and a new roof! The home is large in comparison and sits on a solid foundation. There's an oversized heated 3 car garage and an outbuilding that's completely finished, has a 14ft overhead door, RV plug, heat/air conditioning, 1/2 bath, storage room, elevated finished 400sq ft loft to make as your own. As a meticulously designed home, It has upgraded hickory cabinetry/doors throughout, custom tile and brand new luxury plank flooring. Entertain guests with the large open floor plan and gourmet kitchen. The kitchen has beautiful granite countertops, large island, easy close cabinets/ drawers, custom walk-in pantry, matching stainless steel appliances that include a double oven, microwave, refrigerator, gas cooktop, instant hot water, dual sinks and water filtration. The home cannot be without a formal dining room, formal living room, casual family room with a gas fireplace and beautiful custom wet bar! The study has custom cabinets, built-in desks and drawers. The beautiful large windows overlook the rear patio and backyard that resembles a park setting. The primary owner's suite comes with a luxury 5 piece bath. It has dual sinks, tile/glass shower, jetted tub and a custom walk in closet. Additional bedrooms have a Jack and Jill full bath, an extra 1/2 bath & lots of cabinet space. The laundry room has a 1/2 bath and plenty of storage. The home is more efficient with a boiler system/baseboard heat, heated floors, attic fan and central AC. The home is in a must see location and close to all the local amenities, restaurants, shopping, and ease of access to I-25 , E-470, I-76 and DIA.

