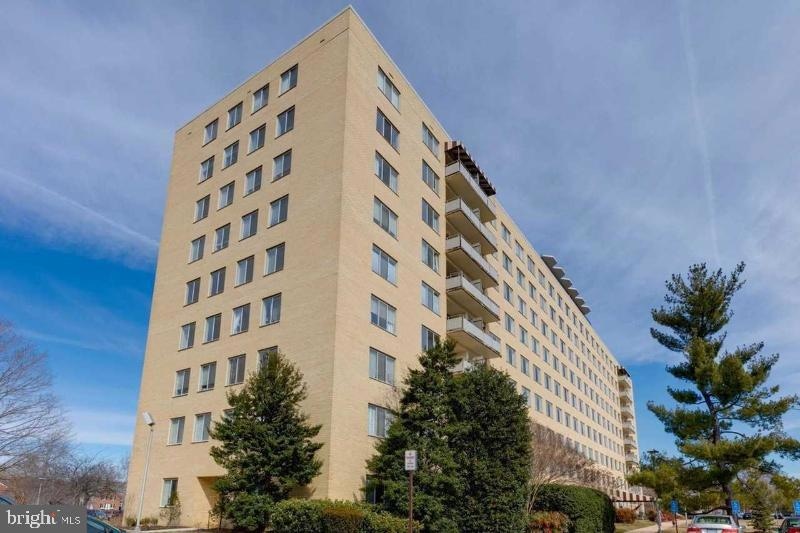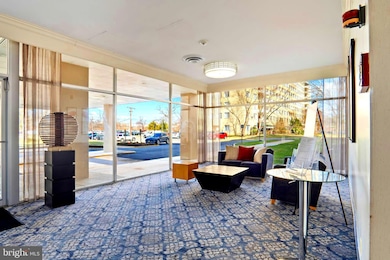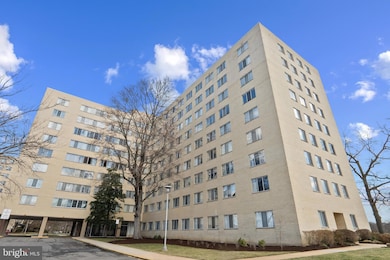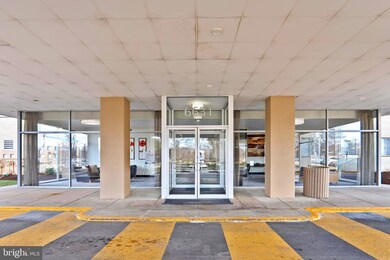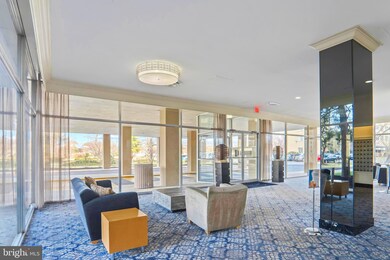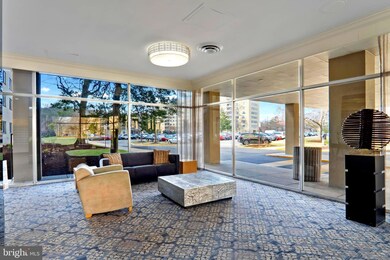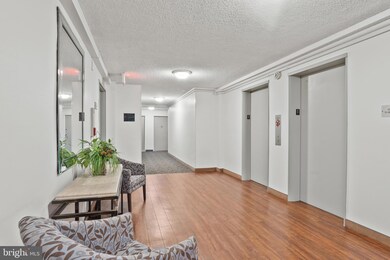
River Towers 6631 Wakefield Dr Unit 506 Alexandria, VA 22307
Belle Haven NeighborhoodHighlights
- Rooftop Deck
- Open Floorplan
- Main Floor Bedroom
- Sandburg Middle Rated A-
- Contemporary Architecture
- Upgraded Countertops
About This Home
As of April 2025Fantastic Commuters Paradise! Tennis anyone? new courts! Renovated Gym! Walk the George Washington Parkway along the Potomac. The sparkling waters of the Pool are so inviting. Public Transportation is easy and convenient- bus, metro, and the DCA airport. Shopping for groceries, pet clinic, great restaurants, bank, pharmacy all within a short walk. Golf course within walking distance.Welcome inside the newly renovated lobby and take the elevator to your 5th floor condo. Open floor plan, living room and dining room featuring great light, with new LVP floors, designer tile in bathroom and kitchen. The new Honeycomb shades are cordless - topping off the high-end contemporary feel of this condo.The kitchen features SS refrigerator and granite counter tops, as does the bathroom vanity. Granite windowsills and new blinds complete the modern contemporary condo. Make it yours Showing begin on Sunday March 9.Condo fee includes Power, water, sewer, trash, gas, snow removal, as well as all the amenities -gym, tennis courts, pool and lovely relaxing landscaping, and lastly plenty of parking.Furnishings are also available for purchase bedroom set, office suite, dining set and other cabinetry.
Property Details
Home Type
- Condominium
Est. Annual Taxes
- $2,275
Year Built
- Built in 1963
HOA Fees
- $714 Monthly HOA Fees
Home Design
- Contemporary Architecture
Interior Spaces
- 714 Sq Ft Home
- Property has 1 Level
- Open Floorplan
- Sliding Windows
- Combination Dining and Living Room
- Luxury Vinyl Plank Tile Flooring
Kitchen
- Galley Kitchen
- Gas Oven or Range
- Dishwasher
- Upgraded Countertops
- Disposal
Bedrooms and Bathrooms
- 1 Main Level Bedroom
- 1 Full Bathroom
- Bathtub with Shower
Home Security
Parking
- 2 Open Parking Spaces
- 2 Parking Spaces
- Handicap Parking
- Paved Parking
- Parking Lot
- Unassigned Parking
Outdoor Features
- Sport Court
- Rooftop Deck
- Outdoor Grill
- Play Equipment
Utilities
- Central Air
- Heat Pump System
- Electric Water Heater
Additional Features
- Accessible Elevator Installed
- Extensive Hardscape
Listing and Financial Details
- Assessor Parcel Number 0932 10020506A
Community Details
Overview
- Association fees include electricity, common area maintenance, lawn maintenance, pool(s), sewer, snow removal, trash, water
- High-Rise Condominium
- River Towers Subdivision
Amenities
- Common Area
- 3 Elevators
Recreation
- Tennis Courts
Pet Policy
- Limit on the number of pets
- Dogs and Cats Allowed
Security
- Fire Escape
Map
About River Towers
Home Values in the Area
Average Home Value in this Area
Property History
| Date | Event | Price | Change | Sq Ft Price |
|---|---|---|---|---|
| 04/28/2025 04/28/25 | Sold | $205,000 | -2.4% | $287 / Sq Ft |
| 03/09/2025 03/09/25 | For Sale | $210,000 | +24.3% | $294 / Sq Ft |
| 11/15/2019 11/15/19 | Sold | $169,000 | -3.4% | $237 / Sq Ft |
| 09/20/2019 09/20/19 | Pending | -- | -- | -- |
| 09/09/2019 09/09/19 | Price Changed | $174,900 | -2.8% | $245 / Sq Ft |
| 08/08/2019 08/08/19 | Price Changed | $179,900 | -5.3% | $252 / Sq Ft |
| 08/05/2019 08/05/19 | For Sale | $189,900 | 0.0% | $266 / Sq Ft |
| 07/12/2019 07/12/19 | Pending | -- | -- | -- |
| 06/19/2019 06/19/19 | Price Changed | $189,900 | -4.6% | $266 / Sq Ft |
| 05/23/2019 05/23/19 | Price Changed | $199,000 | +13.7% | $279 / Sq Ft |
| 05/20/2019 05/20/19 | For Sale | $175,000 | -- | $245 / Sq Ft |
Similar Homes in Alexandria, VA
Source: Bright MLS
MLS Number: VAFX2224406
- 6631 Wakefield Dr Unit 804
- 6631 Wakefield Dr Unit 820
- 6631 Wakefield Dr Unit 506
- 6621 Wakefield Dr Unit 220
- 6621 Wakefield Dr Unit 403
- 6615 Potomac Ave Unit A2
- 6613 Potomac Ave Unit B1
- 1413 Belle View Blvd Unit C1
- 6607 E Wakefield Dr Unit B2
- 6709 W Wakefield Dr Unit B2
- 6711 W Wakefield Dr Unit A1
- 1403 Belle View Blvd Unit B-1
- 1503 Belle View Blvd Unit A1
- 1308 Belle View Blvd Unit A2
- 6620 Boulevard View Unit A1
- 1404 Middlebury Dr
- 1801 Belle View Blvd Unit C2
- 1111 B I St
- 6429 14th St
- 6430 14th St
